ABBEY
AUX HOMMES
Also
known as "Sainte Etienne," the Abbaye-aux-Hommes, is a
French Romanesque church located in the west side of Caen,
a city in Normandy, located in northwestern France. To repeat,
sometimes the architecture in this region of France and in this time
frame (the 11th and early 12th century) is described as "Norman."
Interestingly, to add a bit to the information above, locals tell it
this way: Vikings were given land in this part of France in the year
911 in an effort to stem their periodic invasions into the rest of
what we call France.
The
"Northmann" brought with them an inspired sense of
construction, mostly in the development of monasteries and churches.
We could use some of that construction work ethic today!
Constructed
between 1068 and 1120, this particular church was founded by William,
Duke of Normandy. Remember this is the ruler who would eventually be
known as "William the Conqueror" because of his successful
invasion of England (see the Abbaye-aux-Dames, begun by Matilda, wife
of William, and also located in Caen - actually on the opposite or
northeast side of the city). Remember also, the two churches were
built to expiate or atone for the fact that William and Matilda were,
apparently, first cousins (some sources say “distant” cousins),
and their blood relationship was frowned upon, with regards to
marriage, by the church.
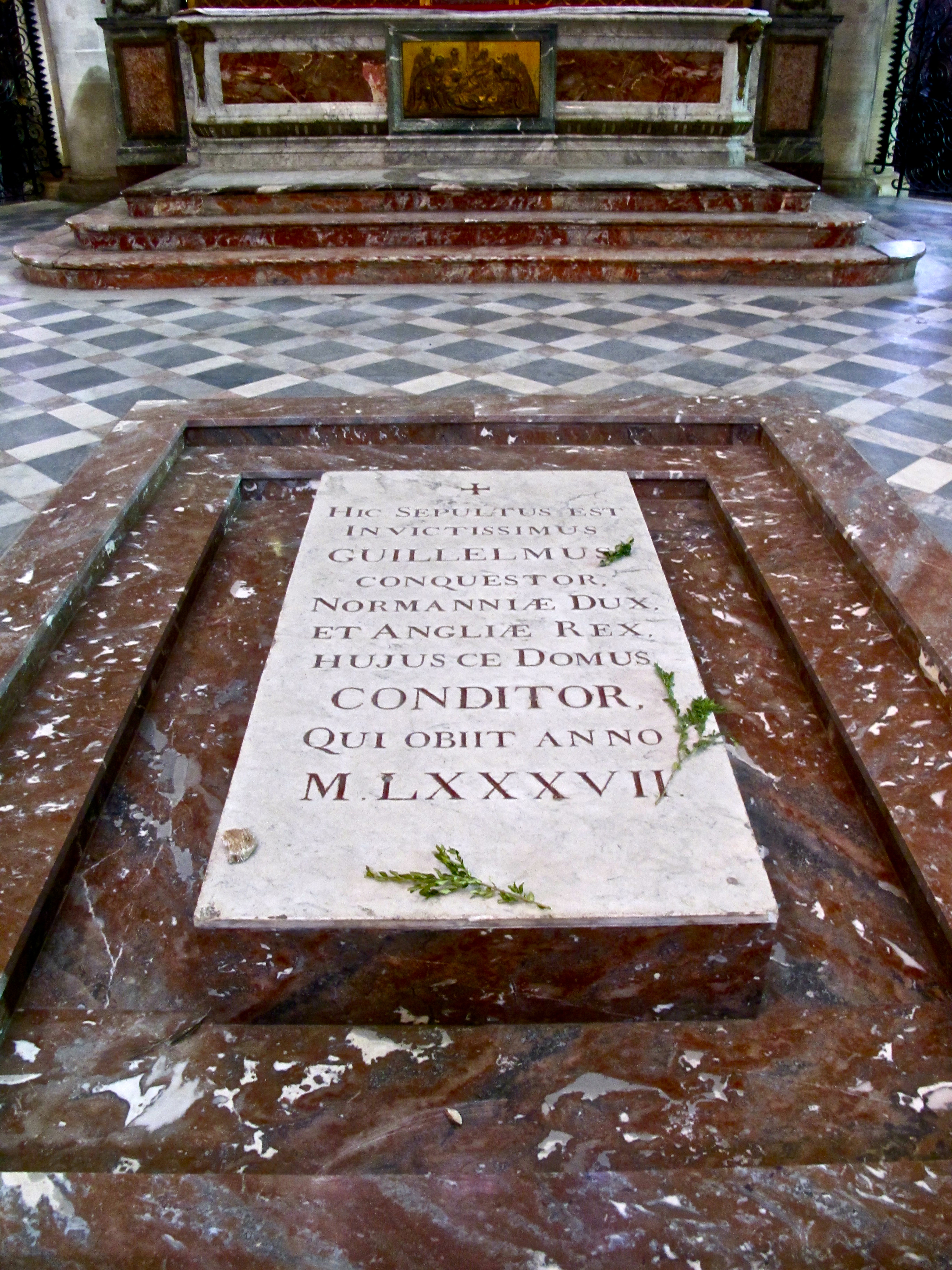
A
side note: William was buried in this church. At some point his body
was removed, then returned. But: William
the Conqueror's tomb was destroyed by Huguenots in 1562 during the
Wars of Religion - only a hipbone was recovered. Then the last of
William's dust was scattered in the French Revolution. Difficult to
say what exactly is buried inside this tomb.
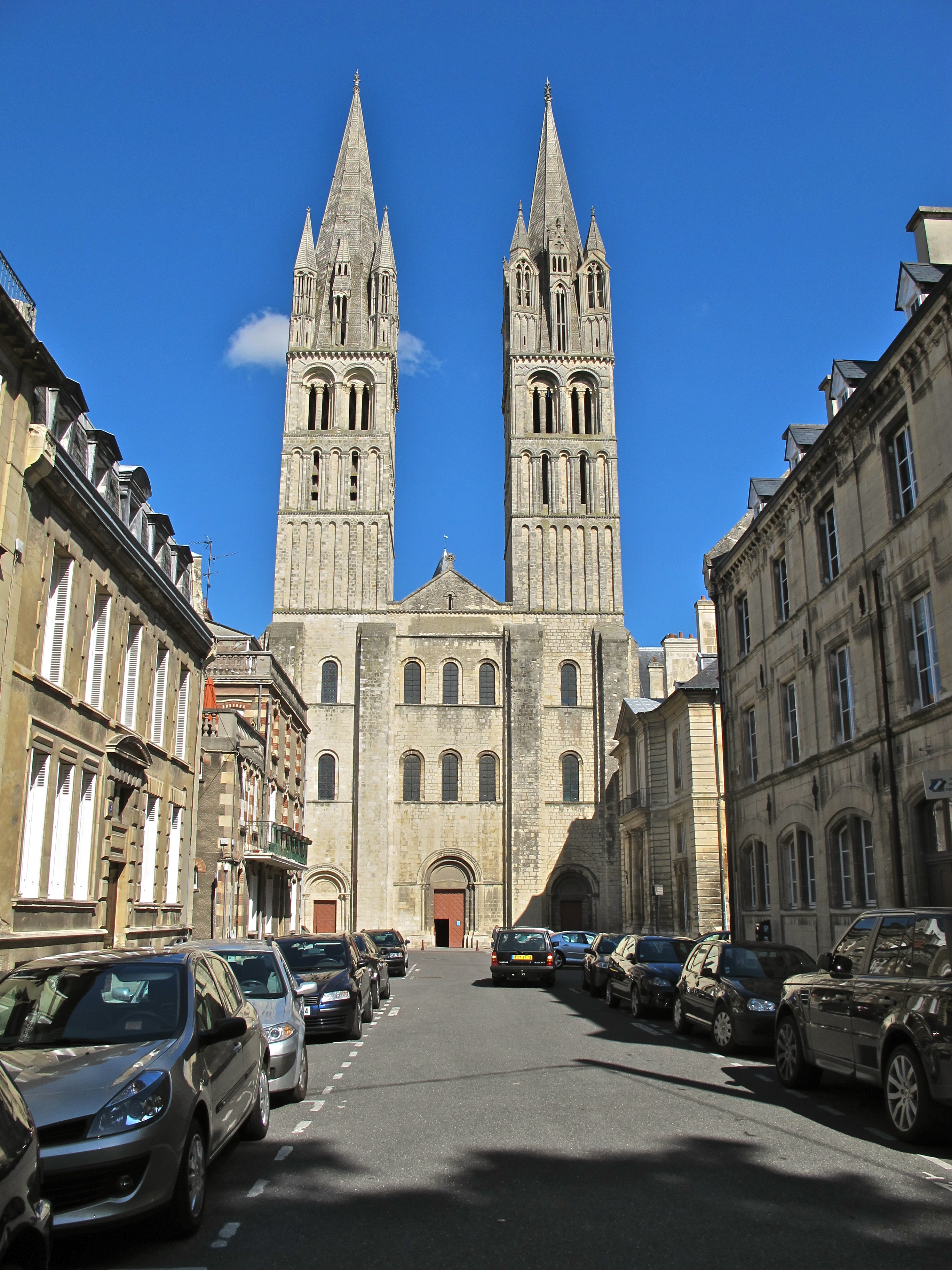
This
is the west
facade
- the entrance
facade
of the church. This facade is one of the earliest to absolutely
define its interior layout by its external appearance. Remember the
three portals of Matilda's church. In width, we see a three-part
elevation, indicating the central or main aisle (the nave), as well
as the flanking or side
aisles
(also known as the ambulatories).
The
height of the western towers, combined with other verticals on the
building, began that reach towards the heavens that was to
characterize later Gothic church development.
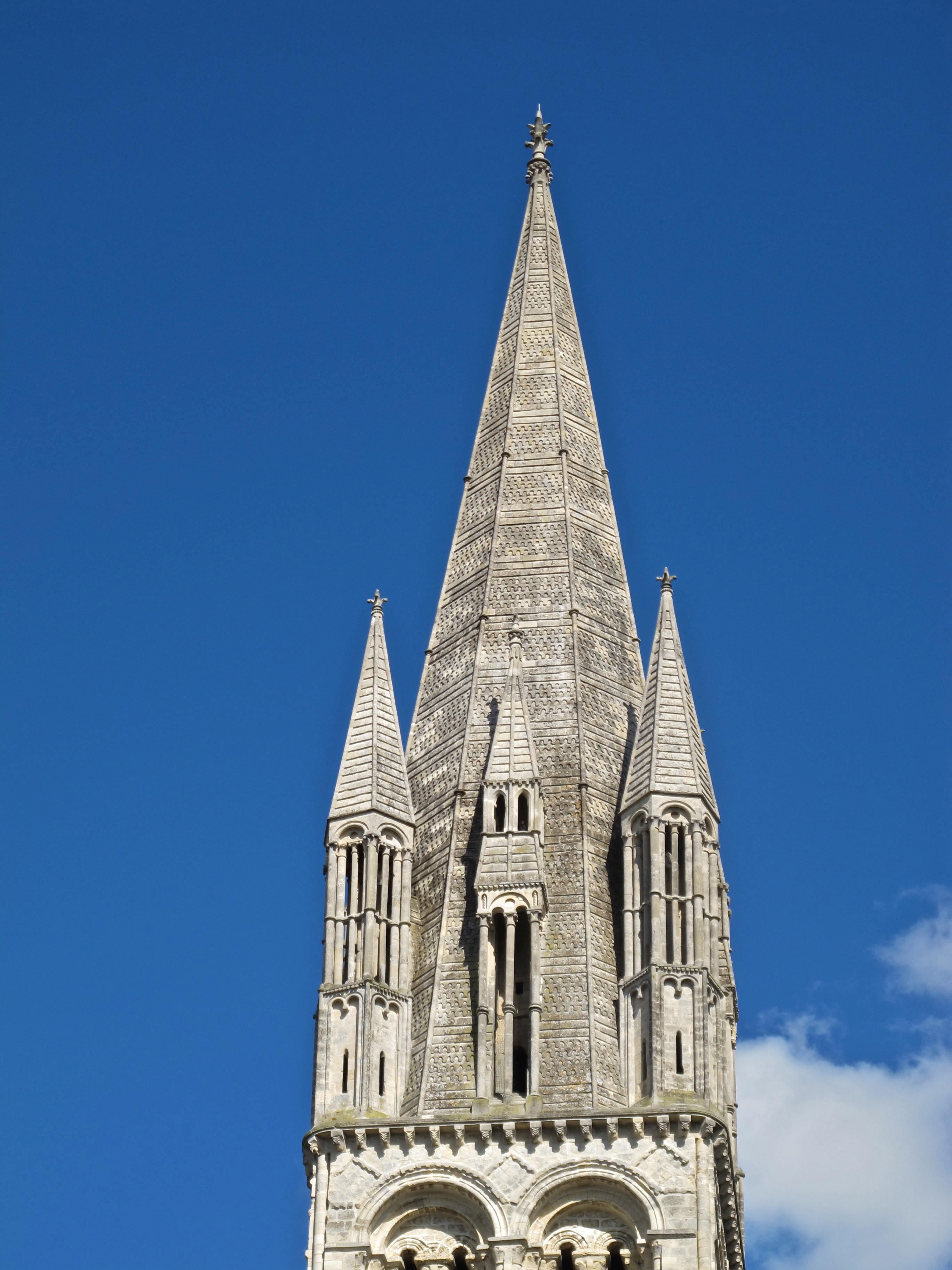
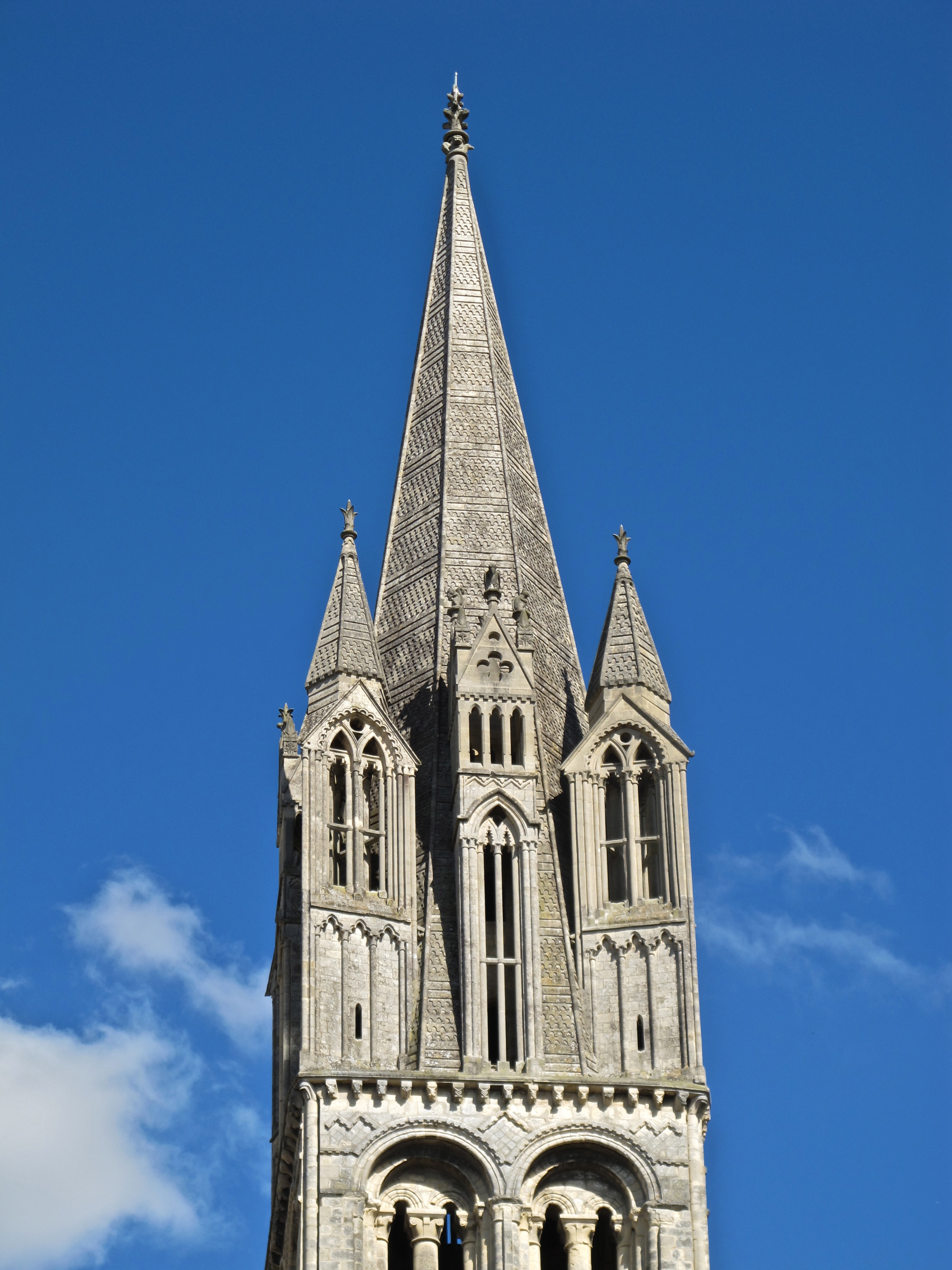
The
octagonal spires at the very top of the twin towers were added in the
13th
century. There are a total of nine spires on this church, all
seemingly erected in the 13th
century. It is strange to say, but though this façade set the
design trend, almost as a prototype, it is one of very few churches
to have come down through time with its towers almost identical.
Very often local resources would be depleted prior to completion
of these massive edifices, and if towers and spires were ever
completed, they would be done in the style of the moment of the new
construction, therefore losing the original mirror image concept.
Frankly, these towers are magnificent, and not enough credit is given
this particular church for its “completeness.” Compare this
facade with that of 12th
century Notre-Dame la Grande in Poitiers (see “Poitiers” below).
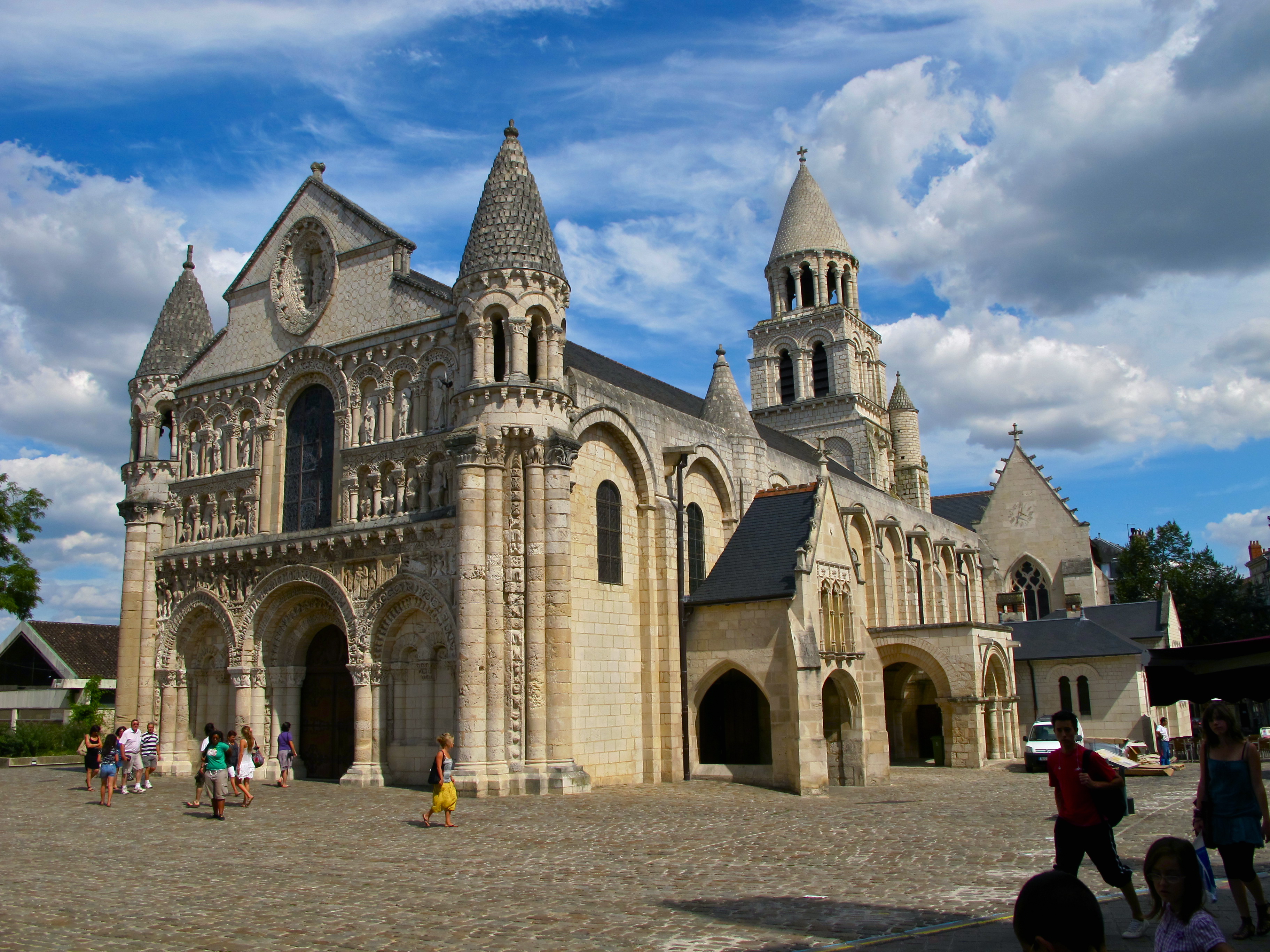
Here
at Poitiers, Notre Dame la Grande – a preview – we see the three
part semi-circular facade indications of the interior, and also
spires placed atop the turrets of the corner buttressing towers.
These were added later than the original, but historians seem to
agree that the intent was to complete the vertical striving. But the
contrast with the images here in Caen is more than striking. This
particular church we are studying now, the Abbay aux Hommes, was –
well, to exaggerate, but to make a point - light years ahead of its
time, with minimal recognition of that accomplishment.
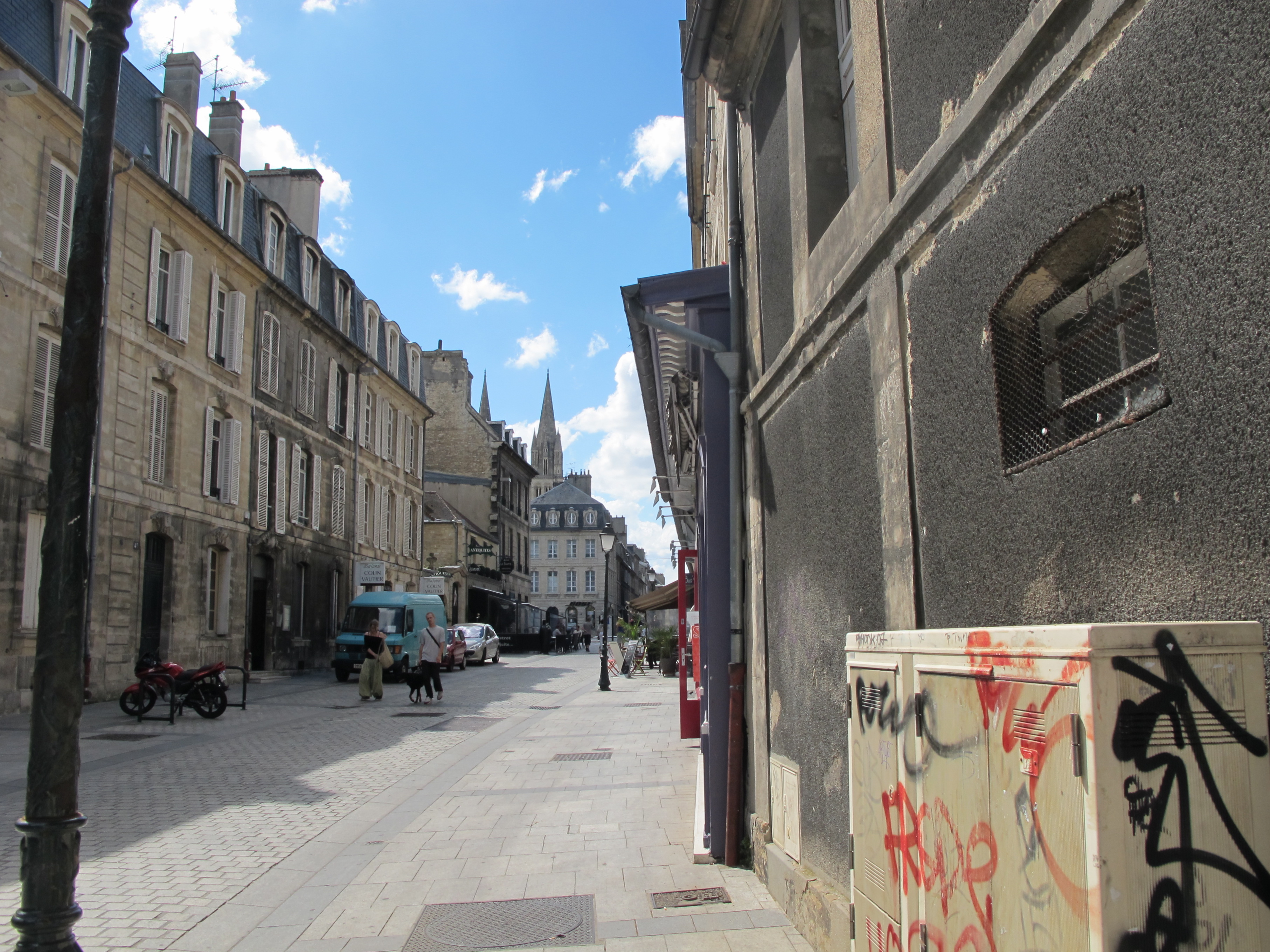
We
are doing this church backwards – beginning as we did with the tomb
of William, proceeding to the twin western towers. But in keeping
with out concept of “serial vision,” let us begin anew by showing
the very first glimpse of the church and its towers from la rue
Ecuyère, at a distance of about 0.3 miles (0.5 km). The spires
beckon.
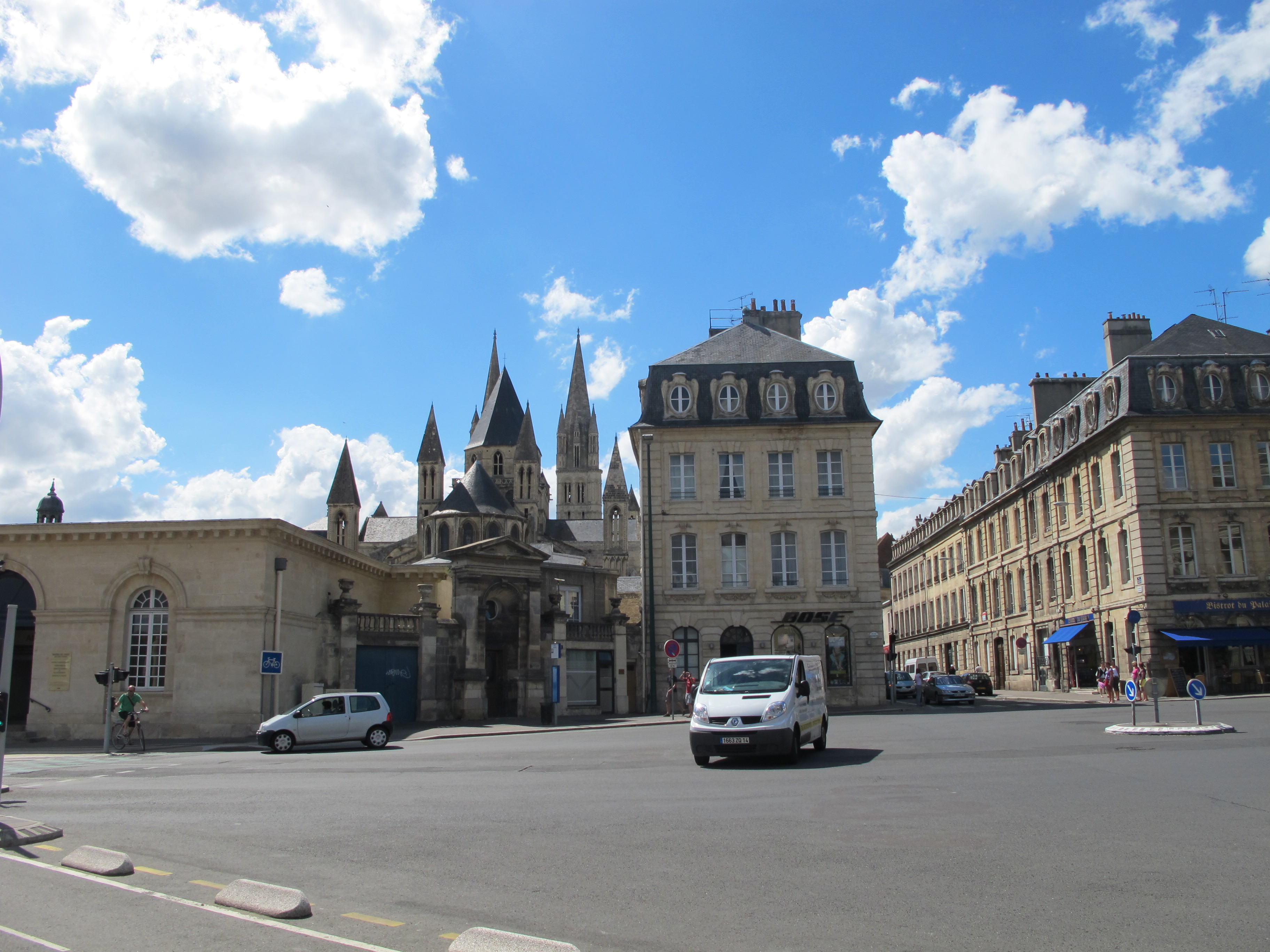
At
Place L. Guilouard, we realize that we are approaching from the rear
or eastern end of the church, and that the Western towers are on the
far side of the church.
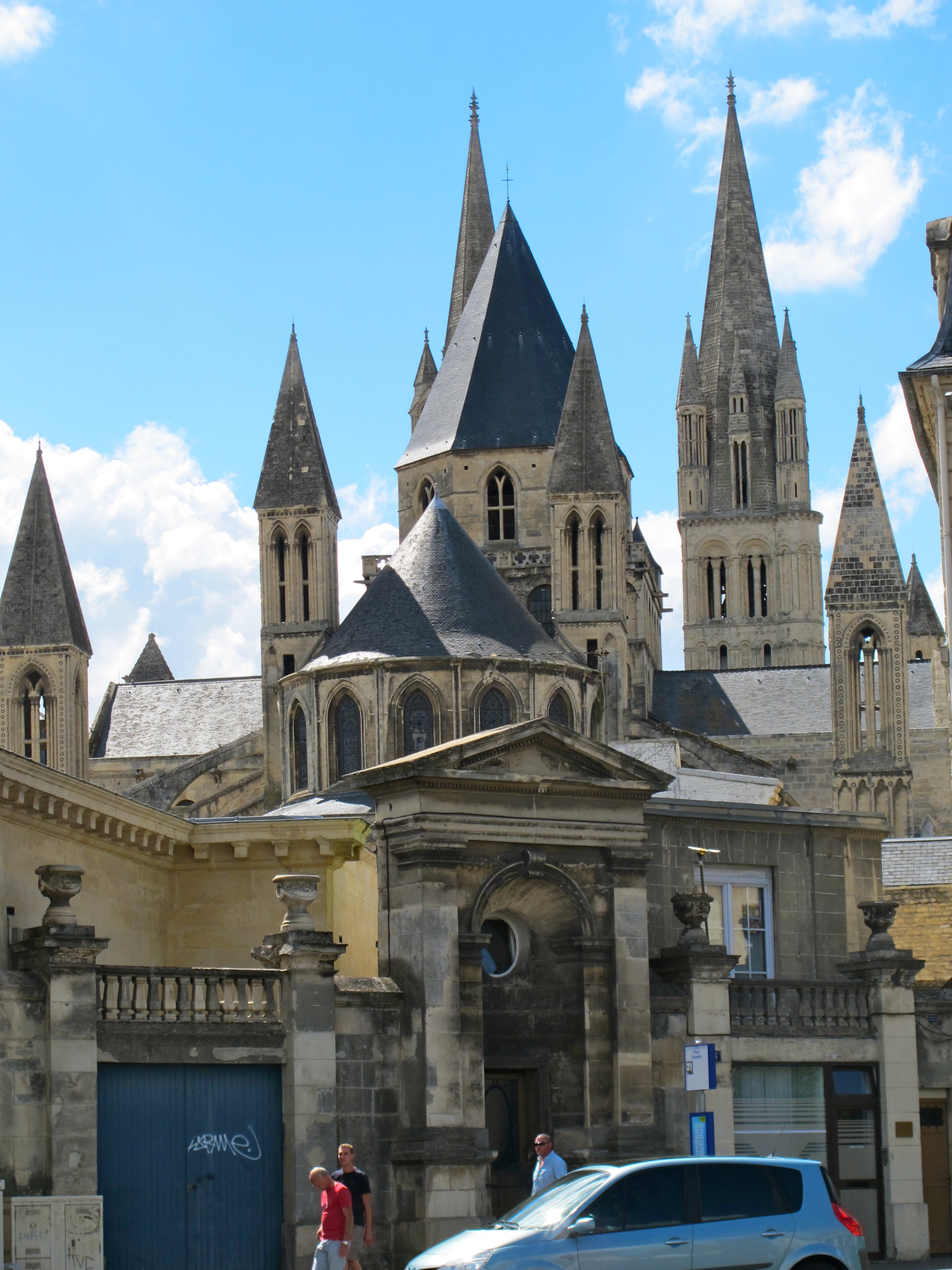
Standing
in the Esplanade Jean Marie Louvel, which is the main garden entrance
to the Hotel de Ville of Caen (the “City Hall”) we see the nine
towers cited above. And again, they are magnificent and
extraordinary. There are very few, if any, churches with such a
multitude of “fingers” stretching up to the heavens.
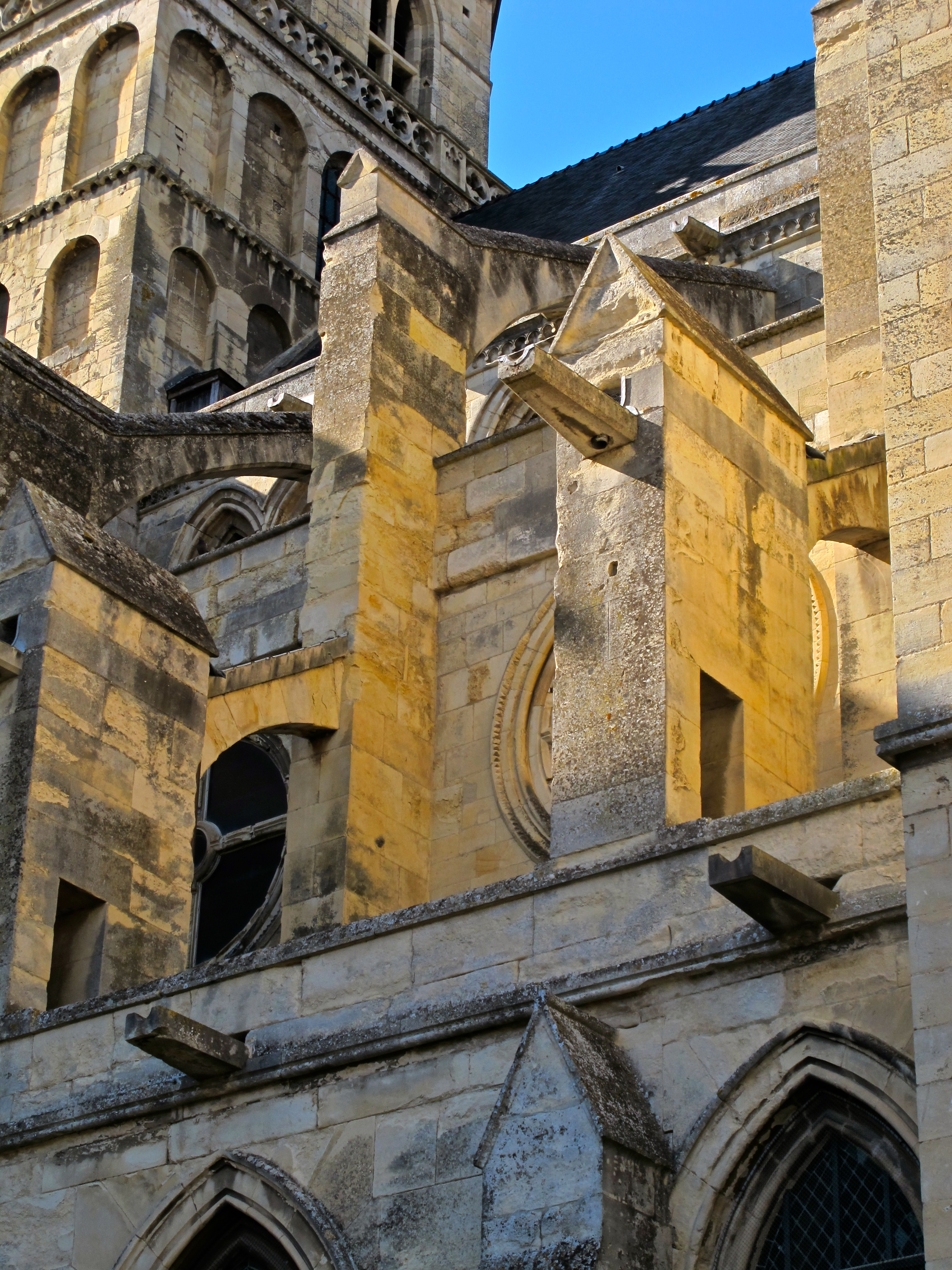
Flying
buttresses
are obvious on the exterior, helping to support the latest
construction of the church, that of the upper nave. That area was
completed in the 12th century. Earlier wooden roof construction over
the nave was removed in 1115, the upper section of the nave walls
raised to accommodate sexpartite
vaults, and at some point these flying buttresses were used to
pinpoint strategic support for that higher construction. As with so
much of Romanesque development, these buttresses would become a
feature of structural and aesthetic design of Gothic church
development.
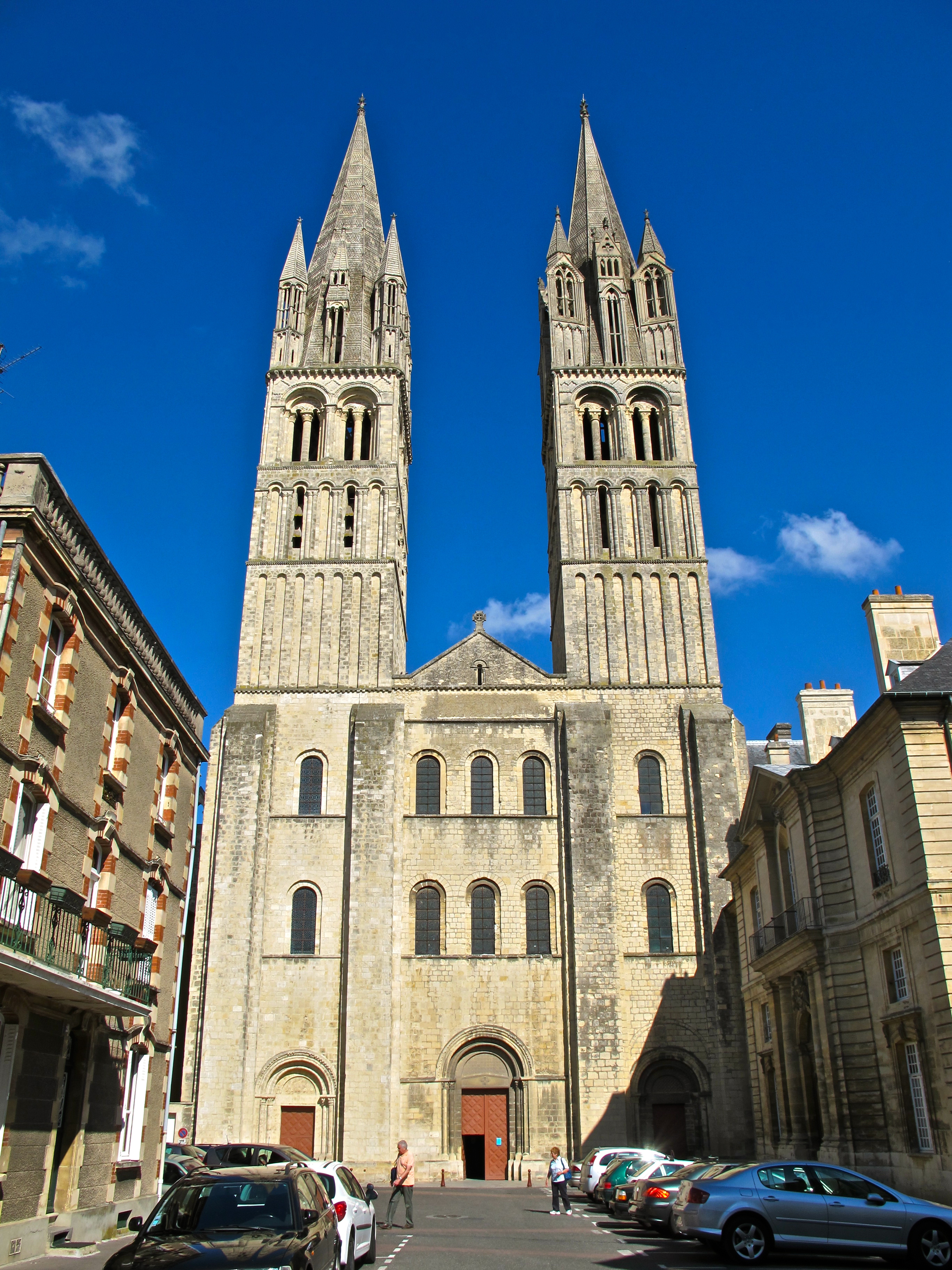
The
western facade once again. The facade up to the spires is original
to the 11th century. The height necessitated buttressing,
and the four massive buttresses applied to the front elevation divide
the facade into the three parts representative of the interior, the
nave flanked by side aisles. The three sets of windows further
indicate interior arrangement, the nave floor, the triforium gallery,
and the clerestory. The south tower (on the right) is 262 feet
(80m.) high, while the north tower (on the left) measures 269 feet
(82m.) in height.
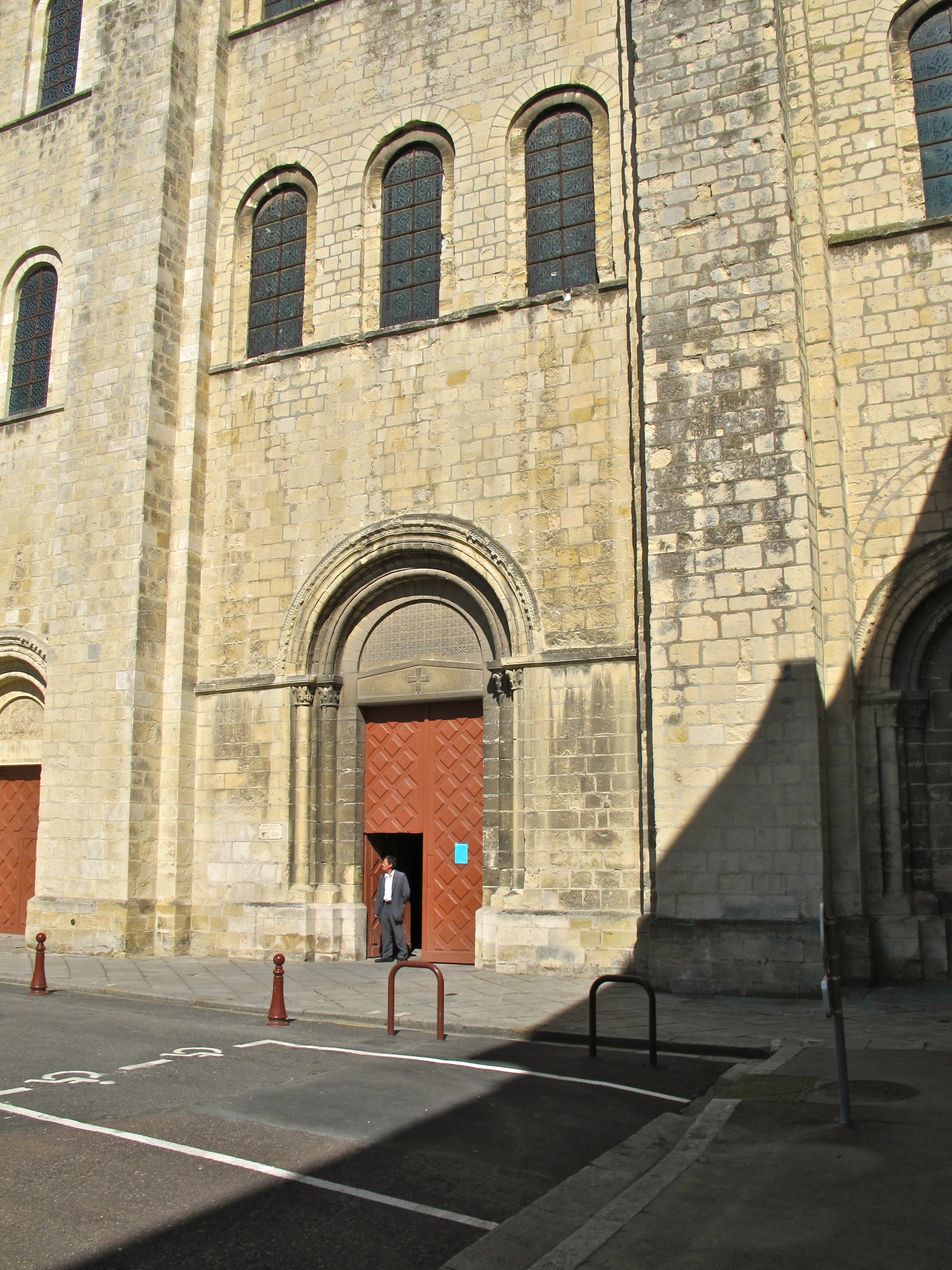
Typical
of Romanesque churches, the walls are heavy -7 feet thick (2.17m.) -
the openings small, created with semi-circular arches.
Remember that early church construction was conservative, walls
thick and massive, and obviously the larger the opening the greater
the danger of collapse. Until - by trial and error and greater
awareness of just what stone was capable of supporting - walls became
thinner, taller, and buttressed strategically.
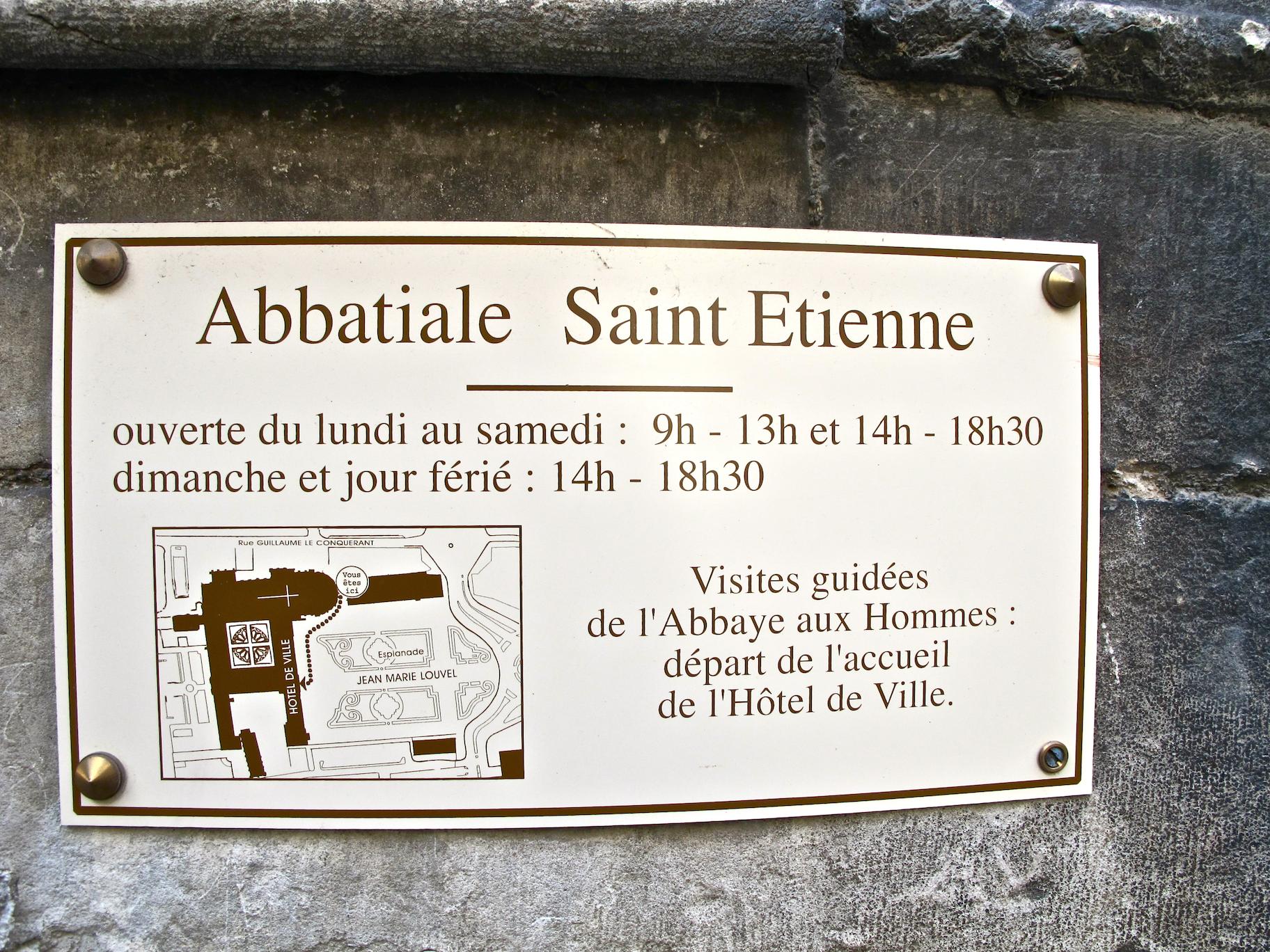
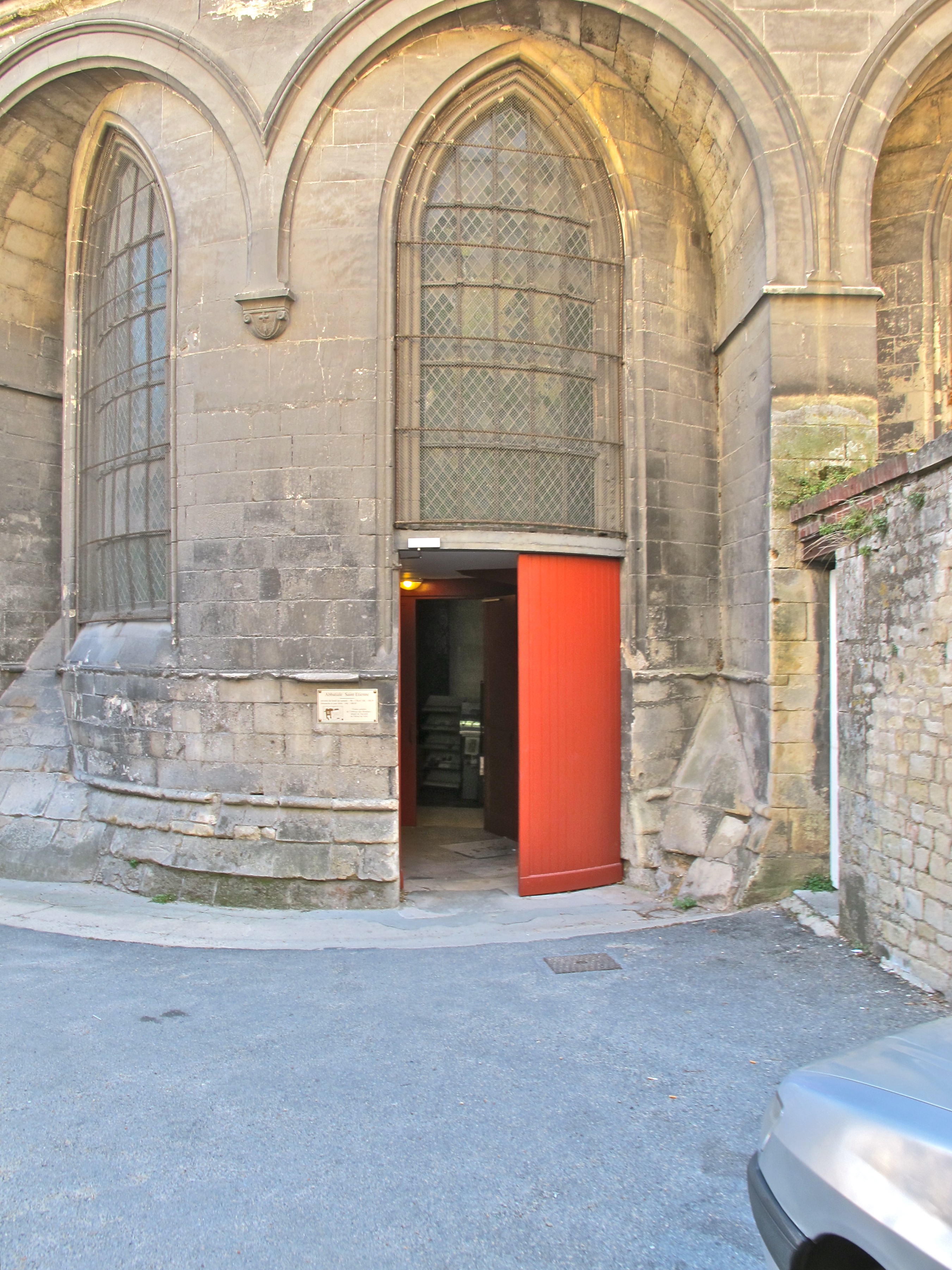
As
we enter, we shall review the plan of this church.
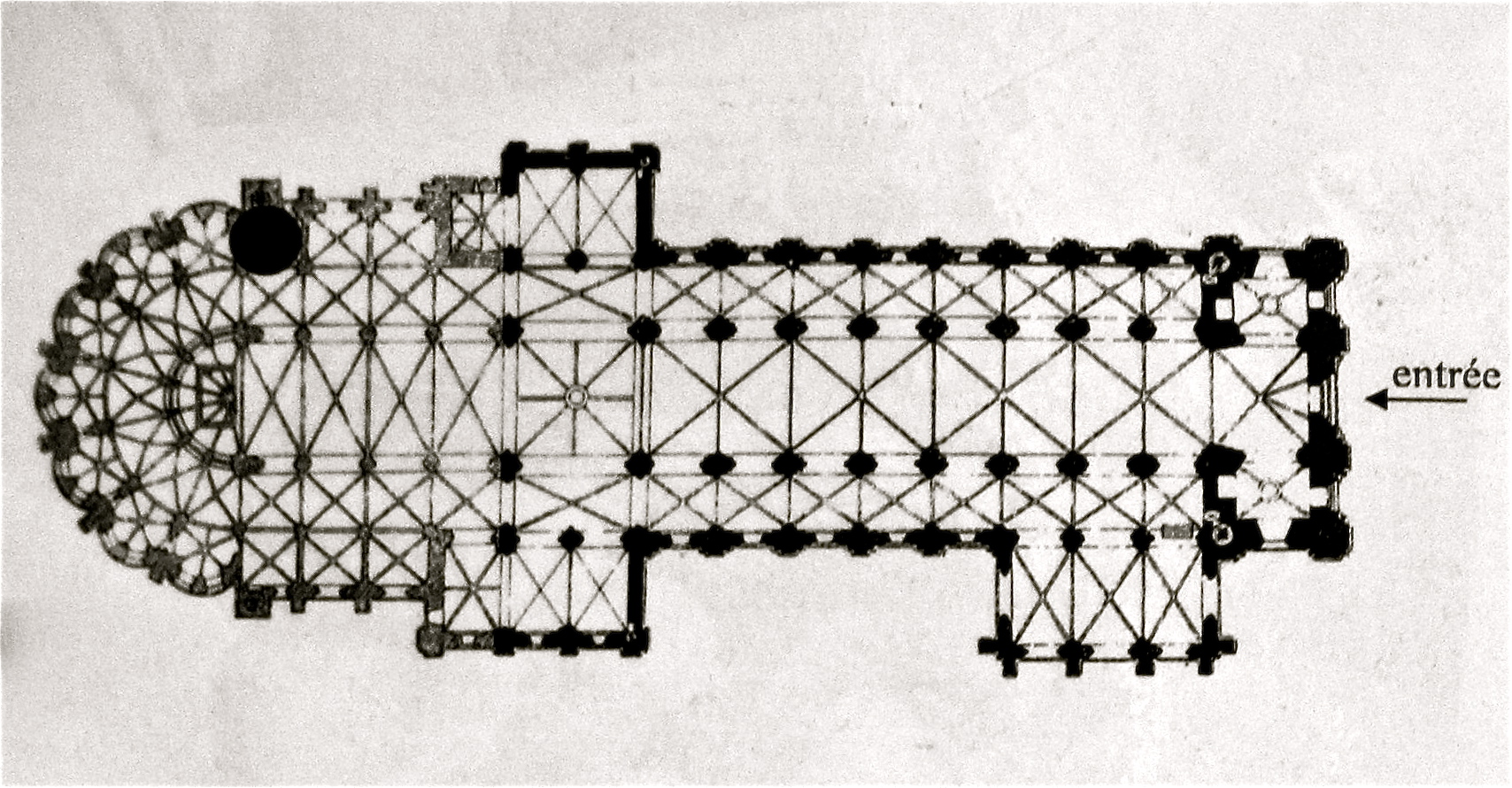
The
plan shows the overhead structural members – vertical and diagonal
lines. Note that immediately upon entering, the vaulting overhead at
each of the three entrance doors, is in four parts. Proceeding down
the nave, we see that there are six parts to each vault (the diagonal
and vertical lines which delineate a bay in the construction. The
crossing is divided into eight segments. The multi-angles of ribs in
the apse over the choir are part of a Gothic addition in the 13th
century. We shall explore all of these areas immediately. Note: the
black circle on the upper left indicates the area from which this
photo was taken, that of the Chapel of Saint Joan of Arc.
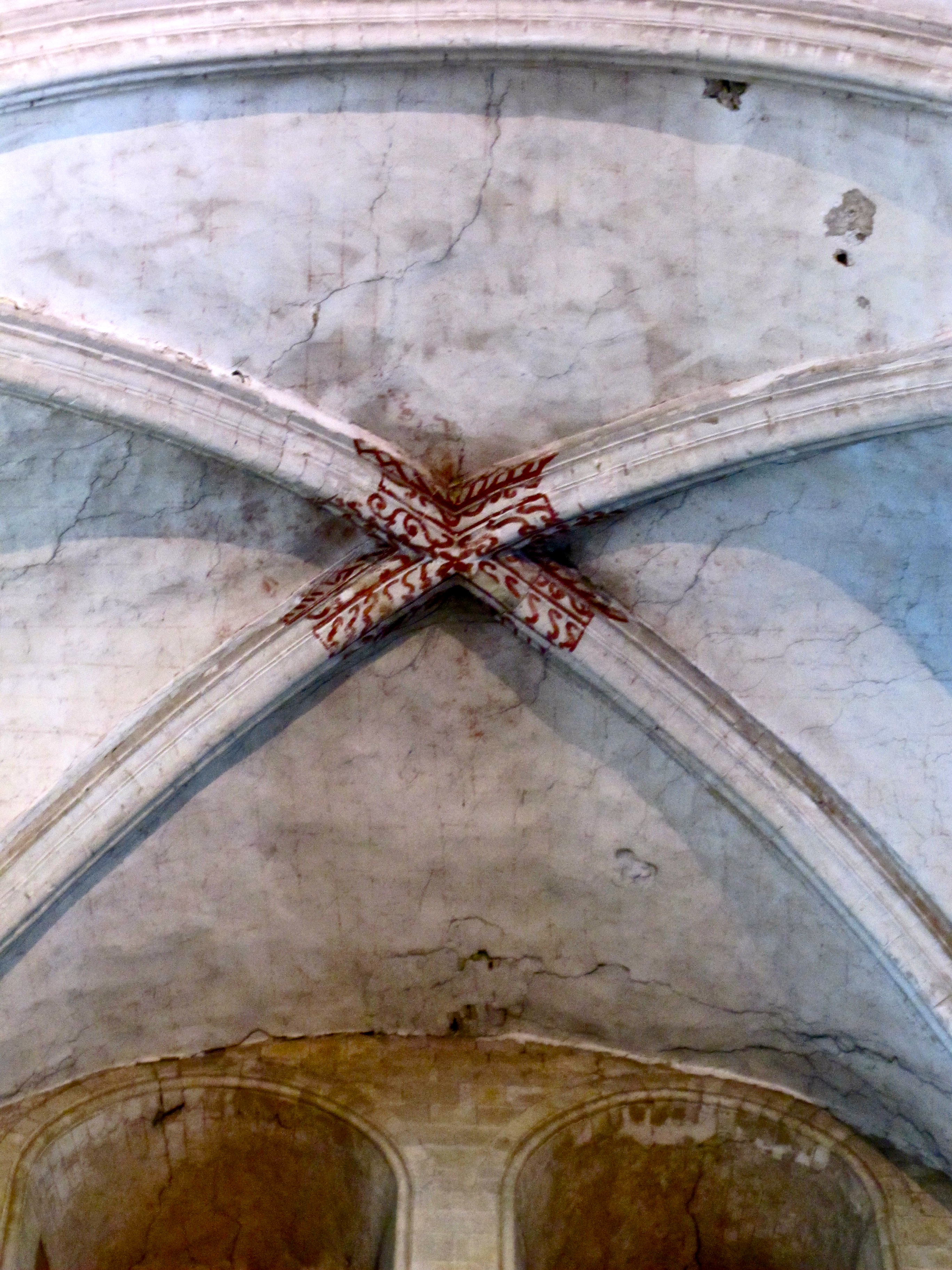
Internally,
just above the entrance, is the four-part vault, showing traces of
colorful decoration.
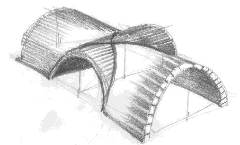
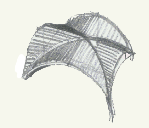
To
refresh a bit, the four-part groin vault, by the way, is known as a
"quadripartite"
vault, and seemingly resulted during Roman construction from the
intersection of two barrel vaults.
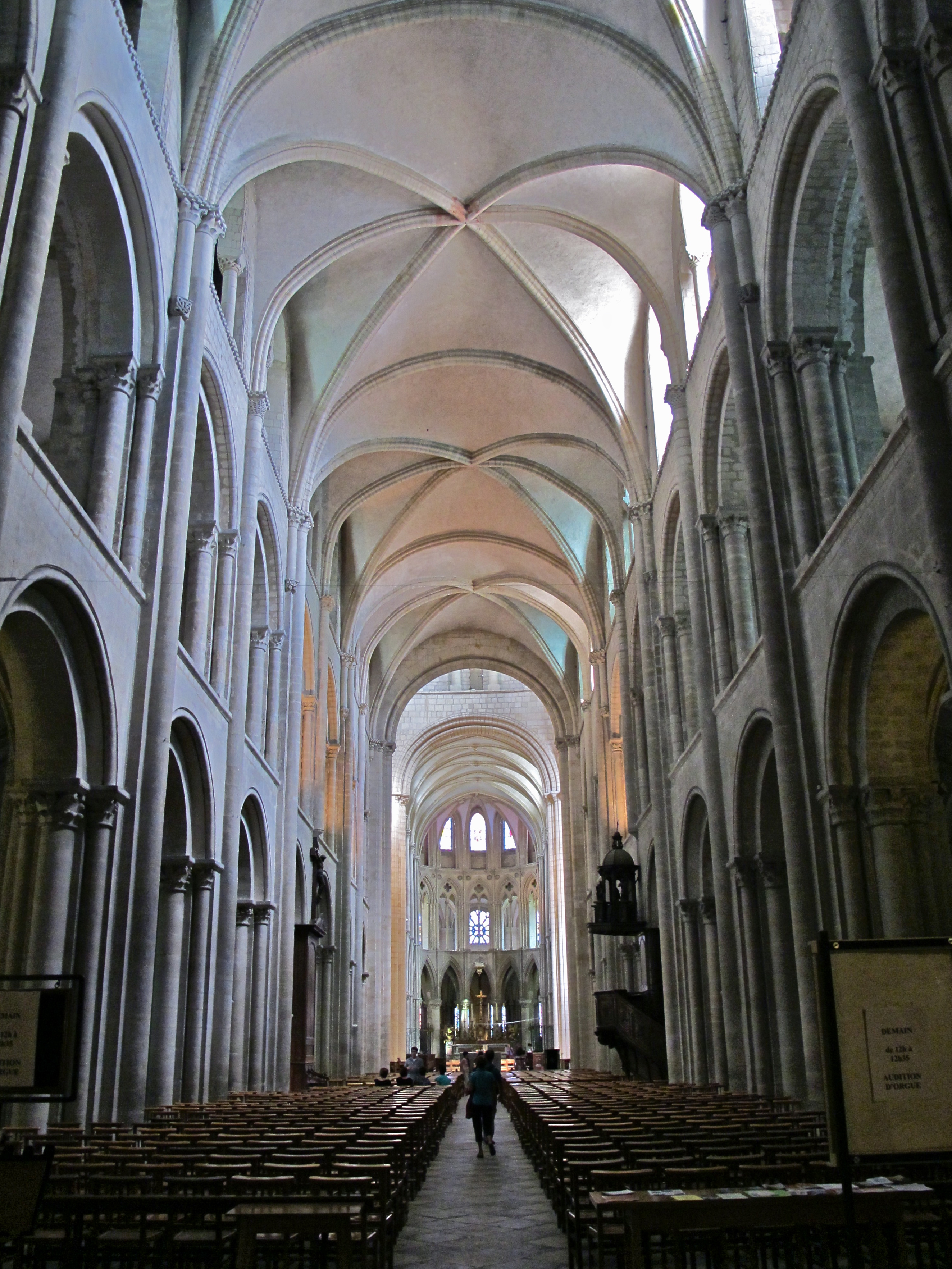
Here
we view the nave as it extends towards the altar. We are now dealing
with a feeling of procession, as mentioned above in the introduction
to the Romanesque. The semi-circular pilasters which have
transformed the piers into articulated verticals, traceable up to the
roof and over, forecasts the Gothic. The height is approximately 66
feet (20m.).
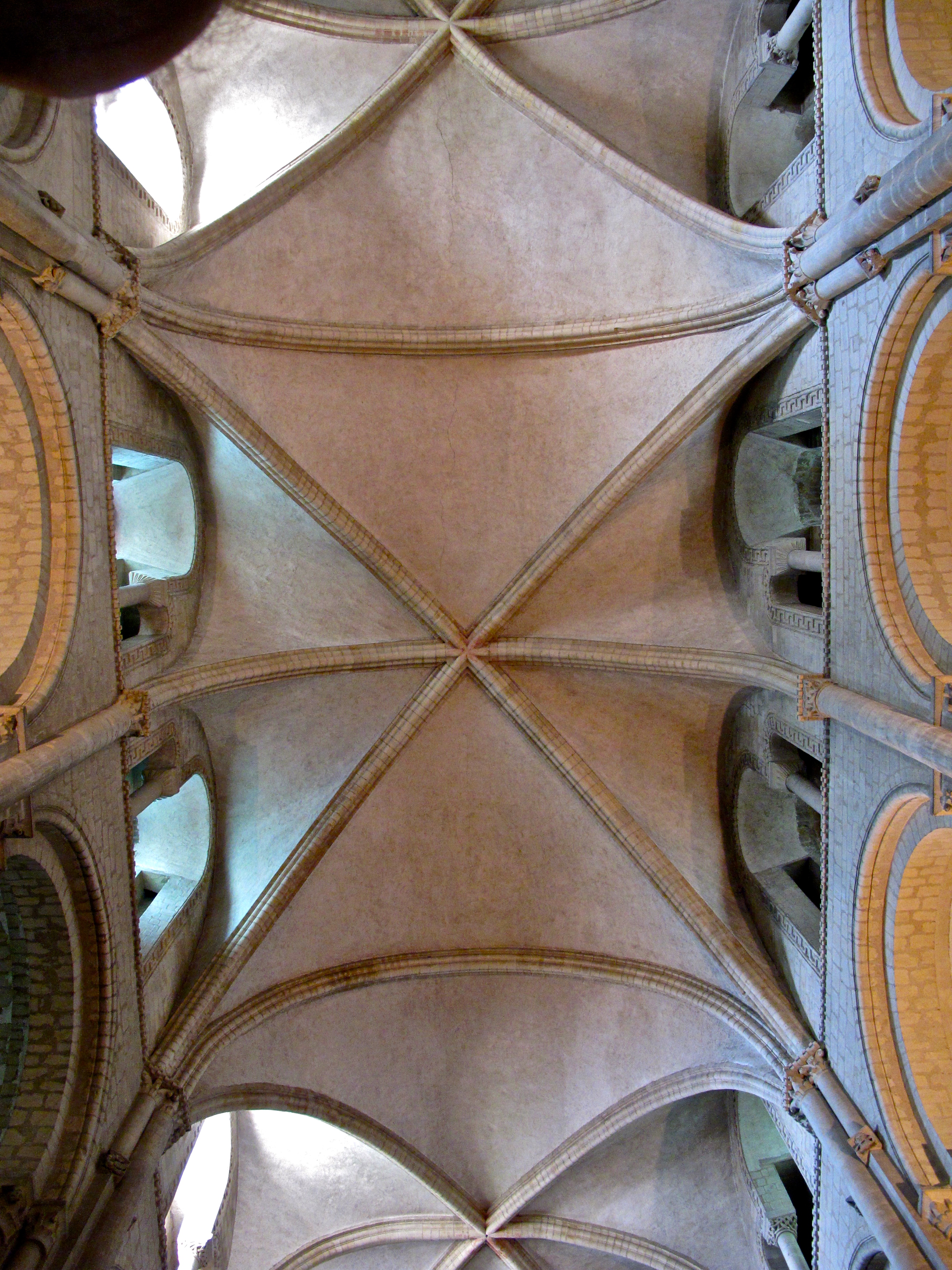
Sexpartite
vaults span the nave.
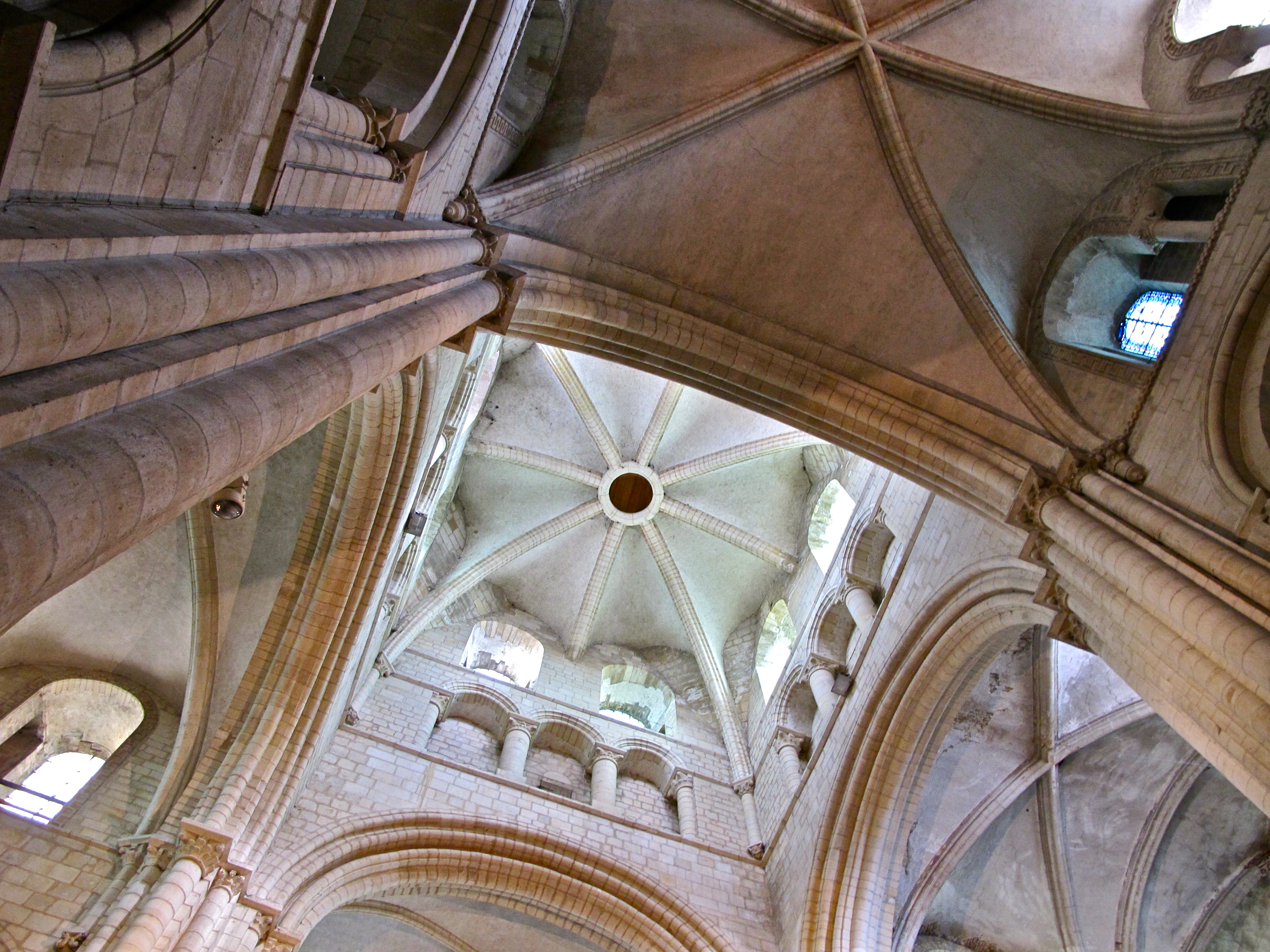
The
crossing dome, divided into eight segments. This is the intersection
of the nave and the transepts.
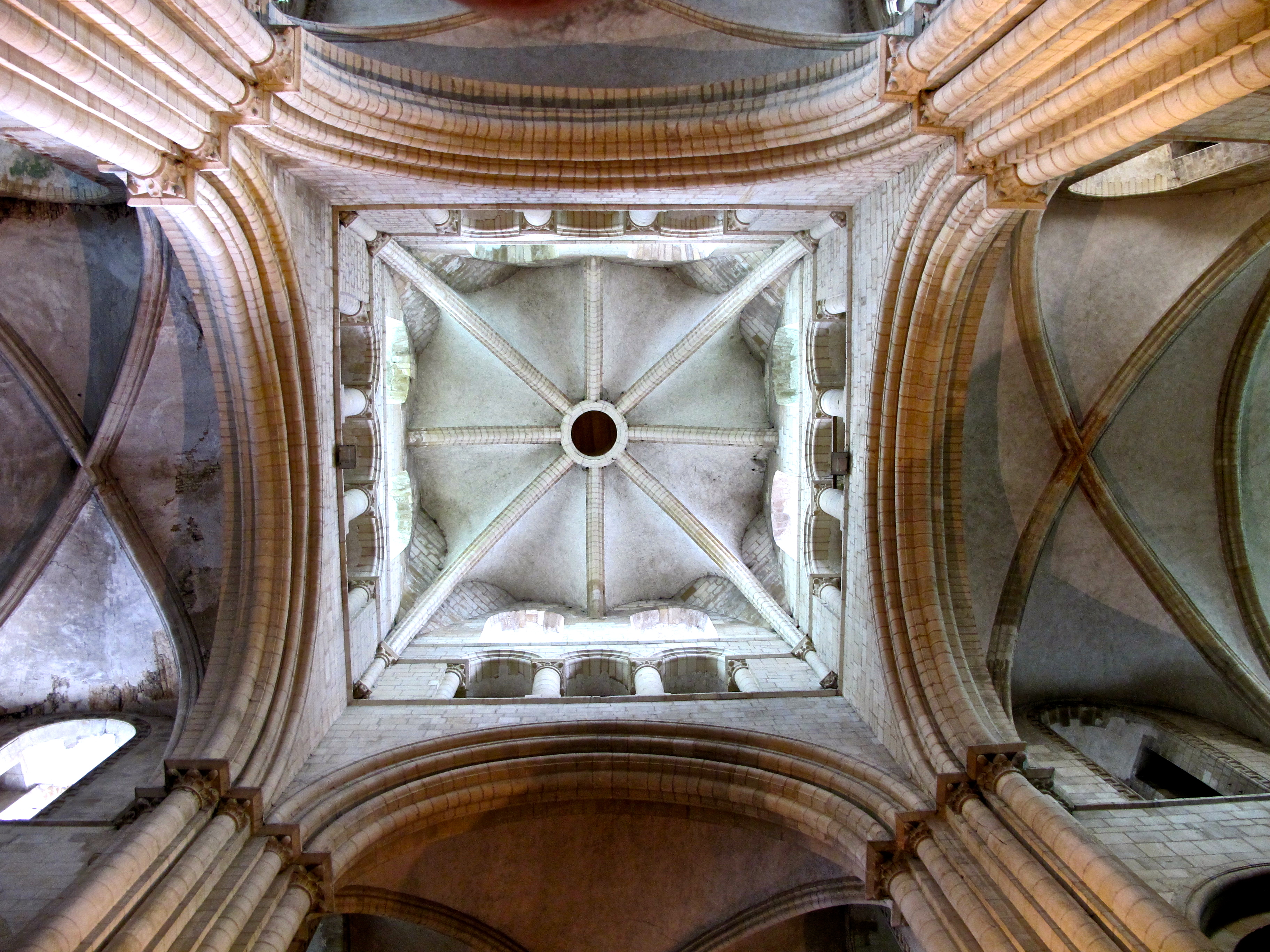
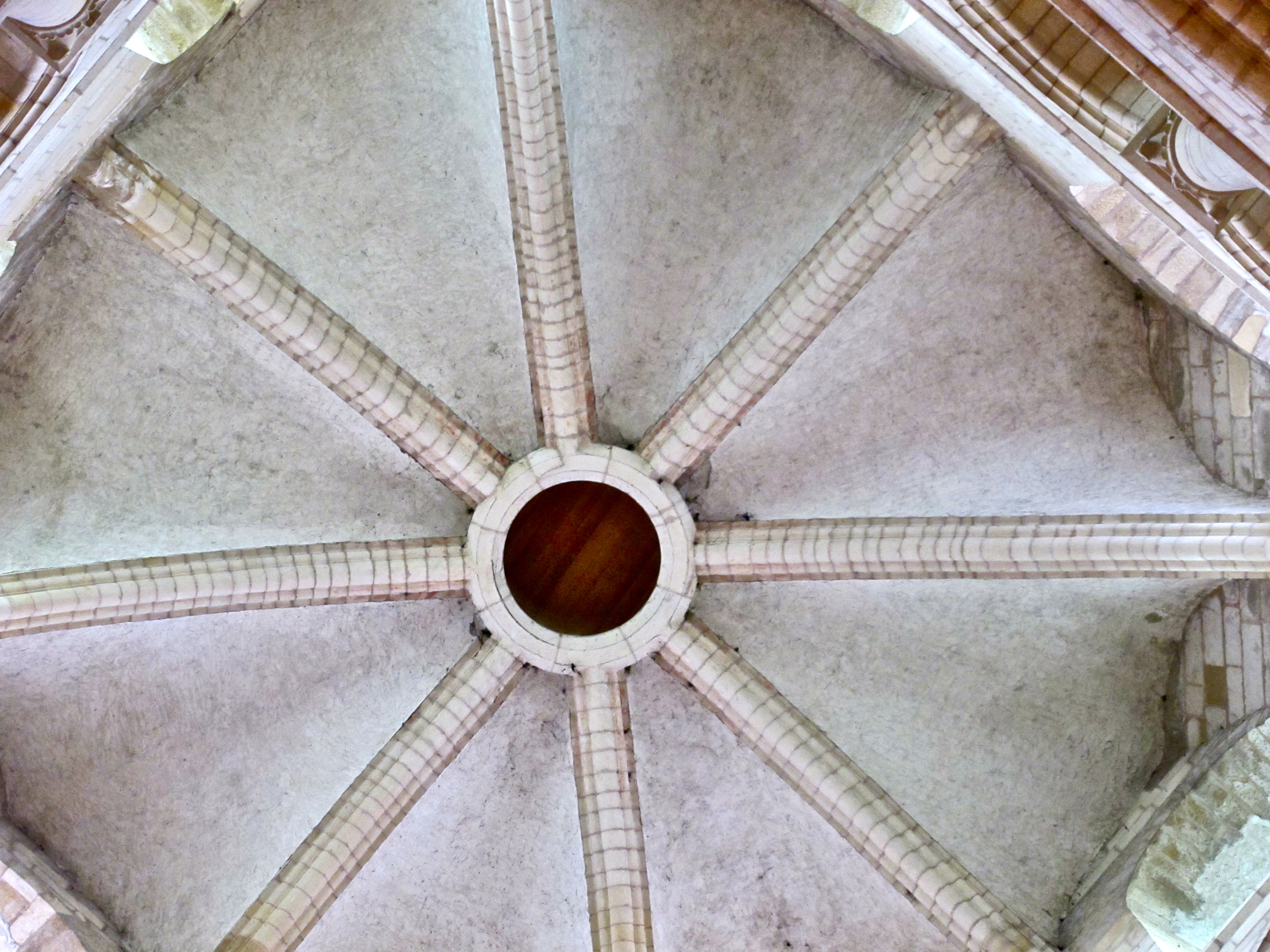
Its
height to the open circle, which incidentally as a continuous form,
takes all of the ribs pressing against it and carries their thrusts
around endlessly, measures 102 feet (31.2 m.) above the nave floor.
The highly articulated crossing construction is really rather unique
here. Most early churches merely placed groin vaults at the
intersection of the nave and transepts. This particular construction
is actually a tower, with clerestory windows, allowing not only a
sense of soaring height, but also a major source of light. Although
not directly related, this is really a highly innovative forerunner
of the principle of the Renaissance dome, placed over the crossing.
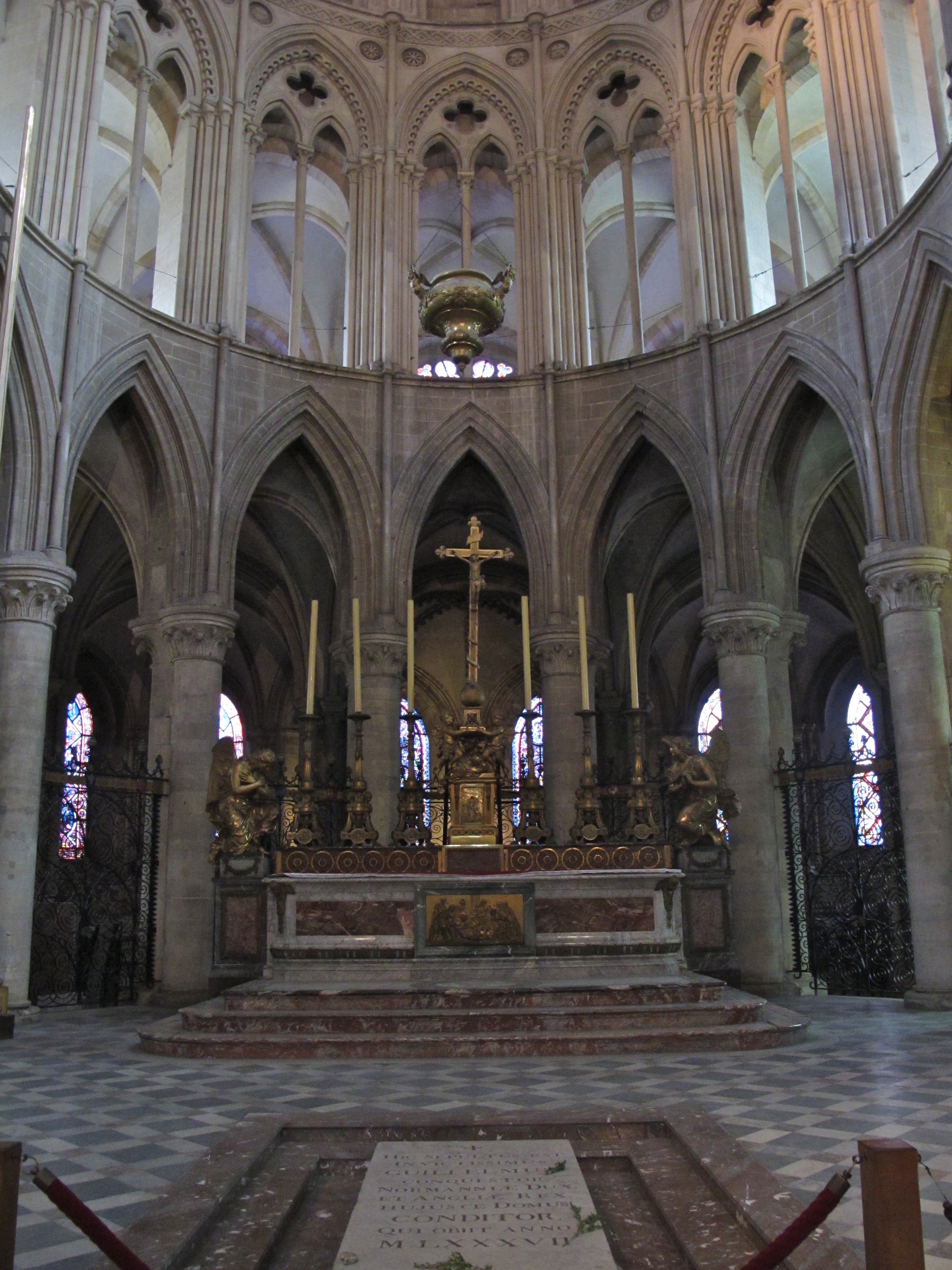
The
altar, with the apse behind.
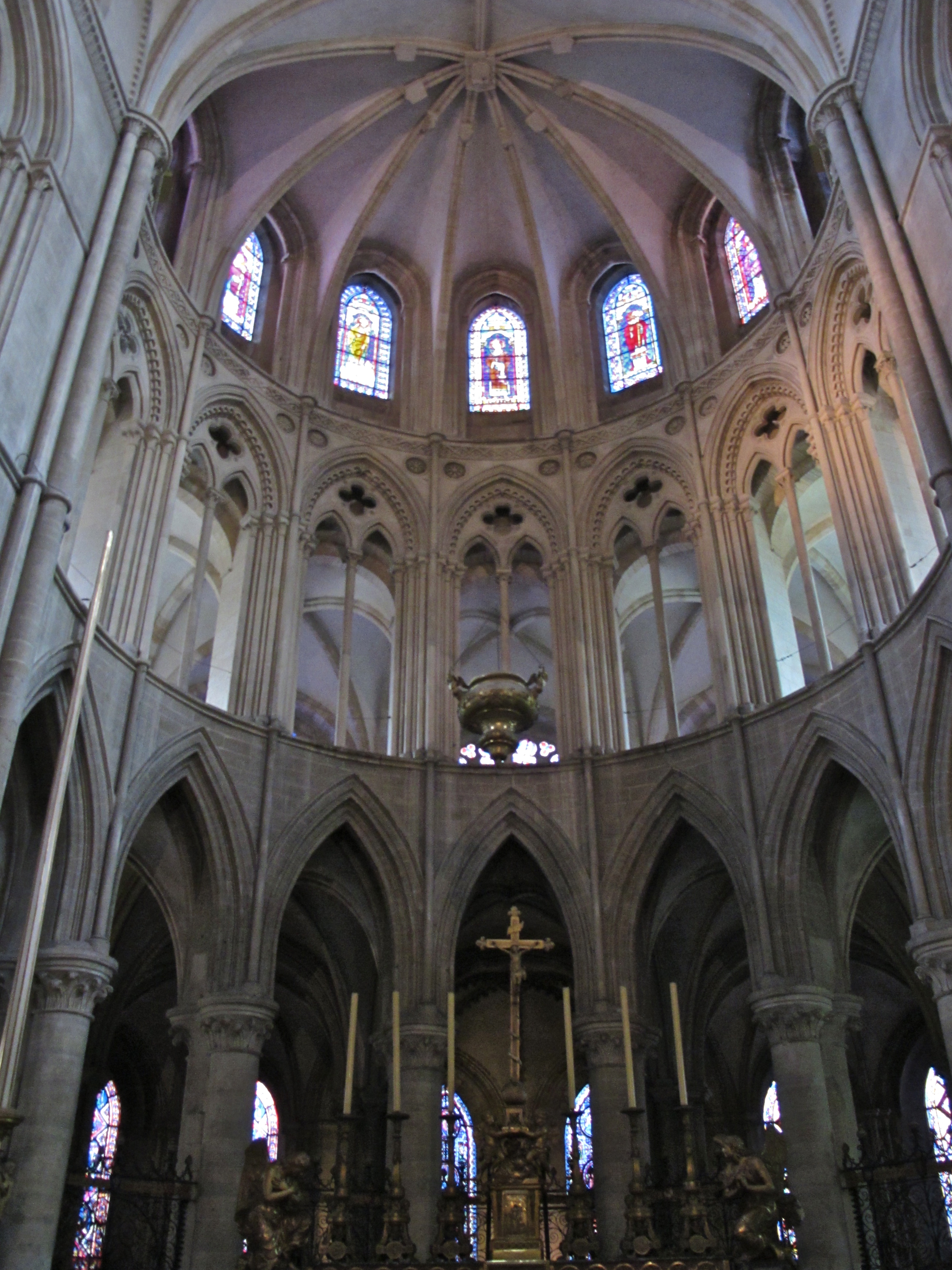
The
apse, towering above the altar, dating from the 13th
century, when it replaced and expanded upon the original choir area,
is pure Gothic. The stone skeleton is the structure, pure and
simple. Materials have been minimalized, with just enough stone to
support itself. While the columns begin as round shafts, they do
articulate above their capitals, and can be traced up to a
convergence, from which some do come down on the opposite side.
While it remains for some later designs to become even thinner and
taller, allowing more light to enter, this never-the-less is a
magnificent accomplishment on the road through the Gothic.
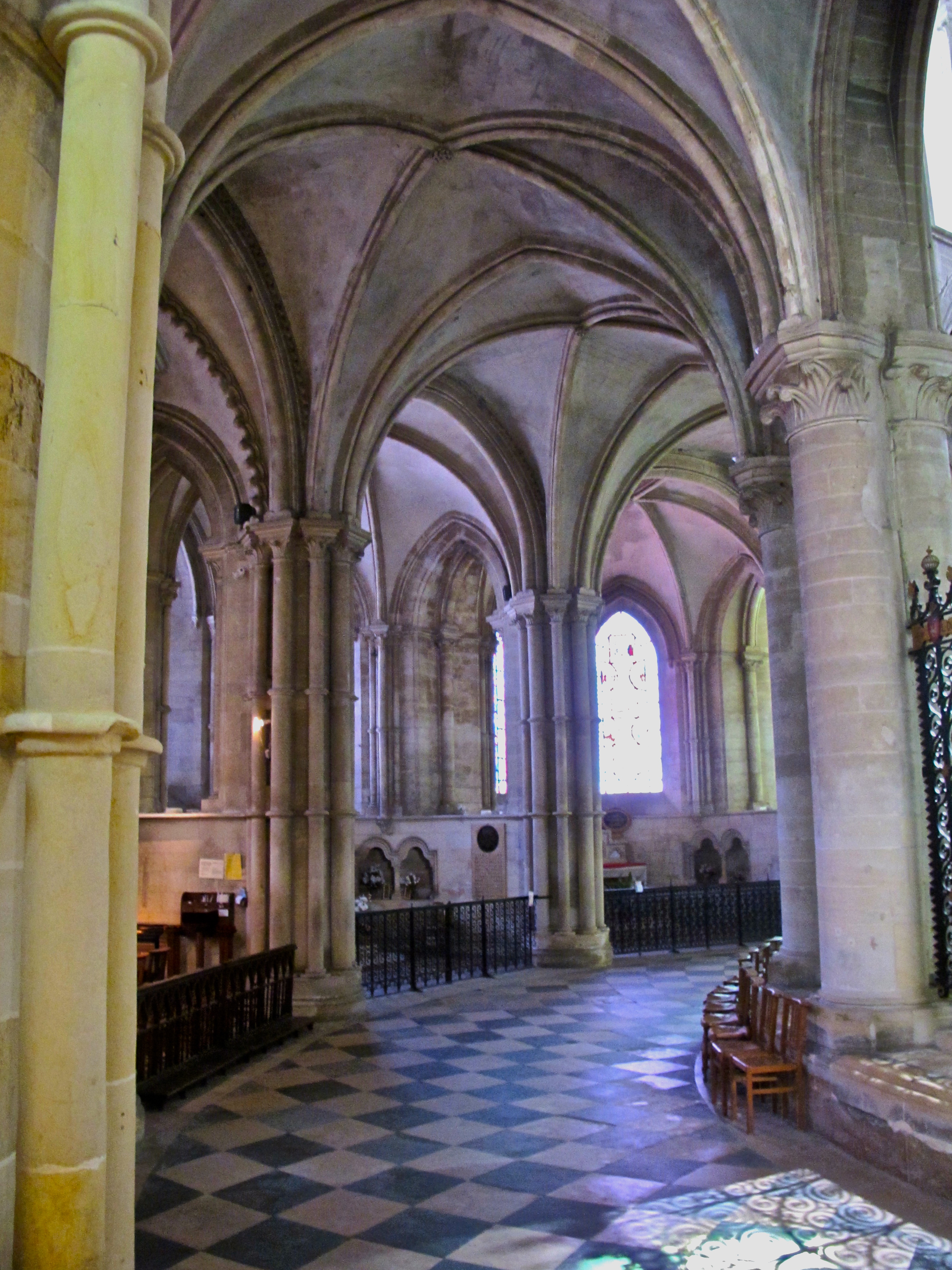
There
are seven radiating chapels branching out of the apse. This photo
shows three.
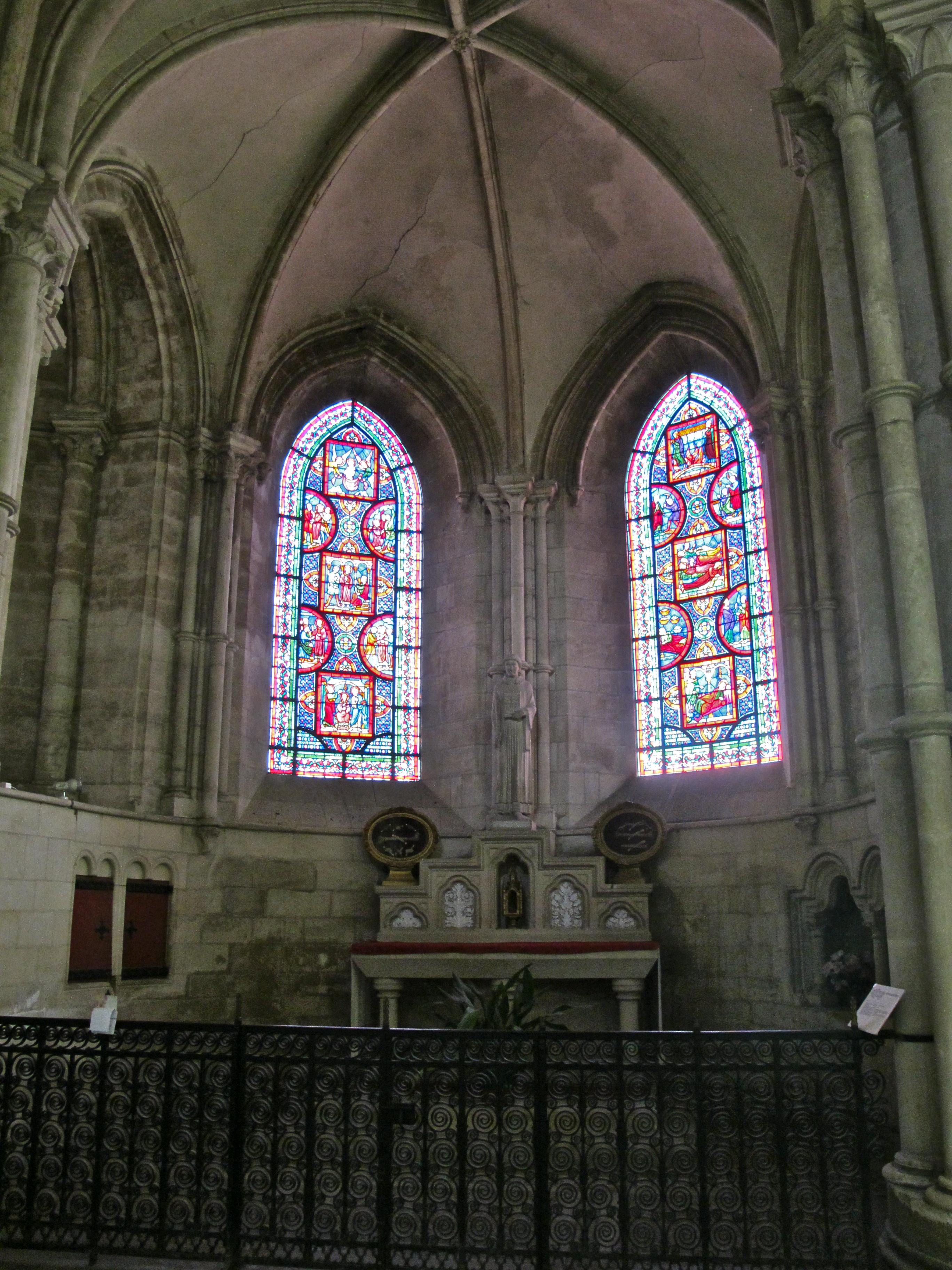
This
is the chapel of St. Etienne (St. Stephen), the first Christian
martyr, for whom this church was named. Should you look up the bio,
you might find an English indie band, and a French football team, for
whom the band was named. Such is the stuff of which Wikipedia is
made. All of the chapels are similar, featuring altars lit by
beautiful stained glass, for which the French became famous. Notice
the pointed arches of those windows, a hallmark of the coming Gothic
development.
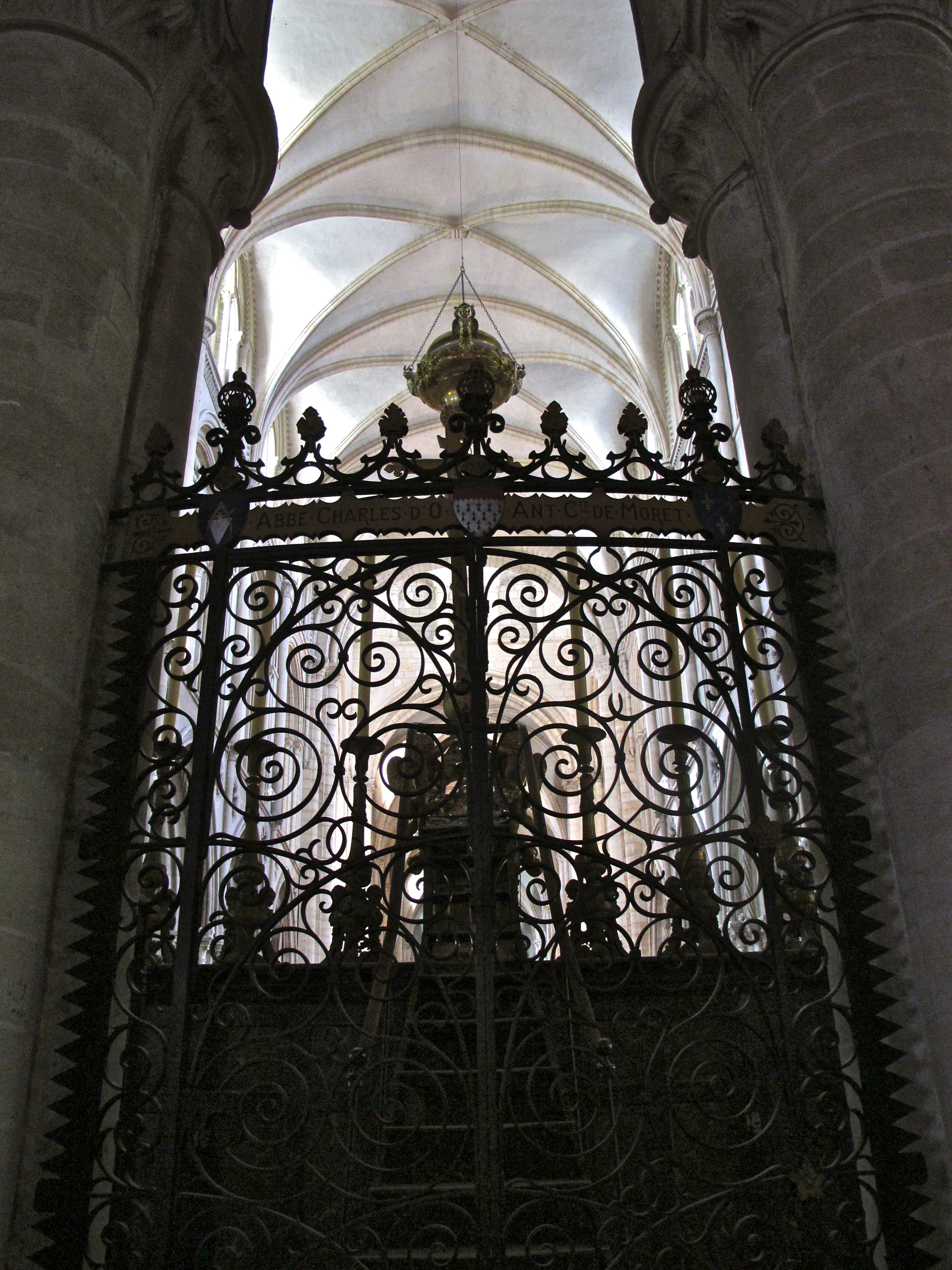
View
within the apse, behind the altar, an area surrounded by delicate
wrought ironwork. Contrast this work with Spanish and Italian
designs, which are usually heavier and simpler. An interesting
assignment would be to compare and contrast wrought iron works
throughout Europe, including England in particular. You might find
that each country has its own wrought iron identity.
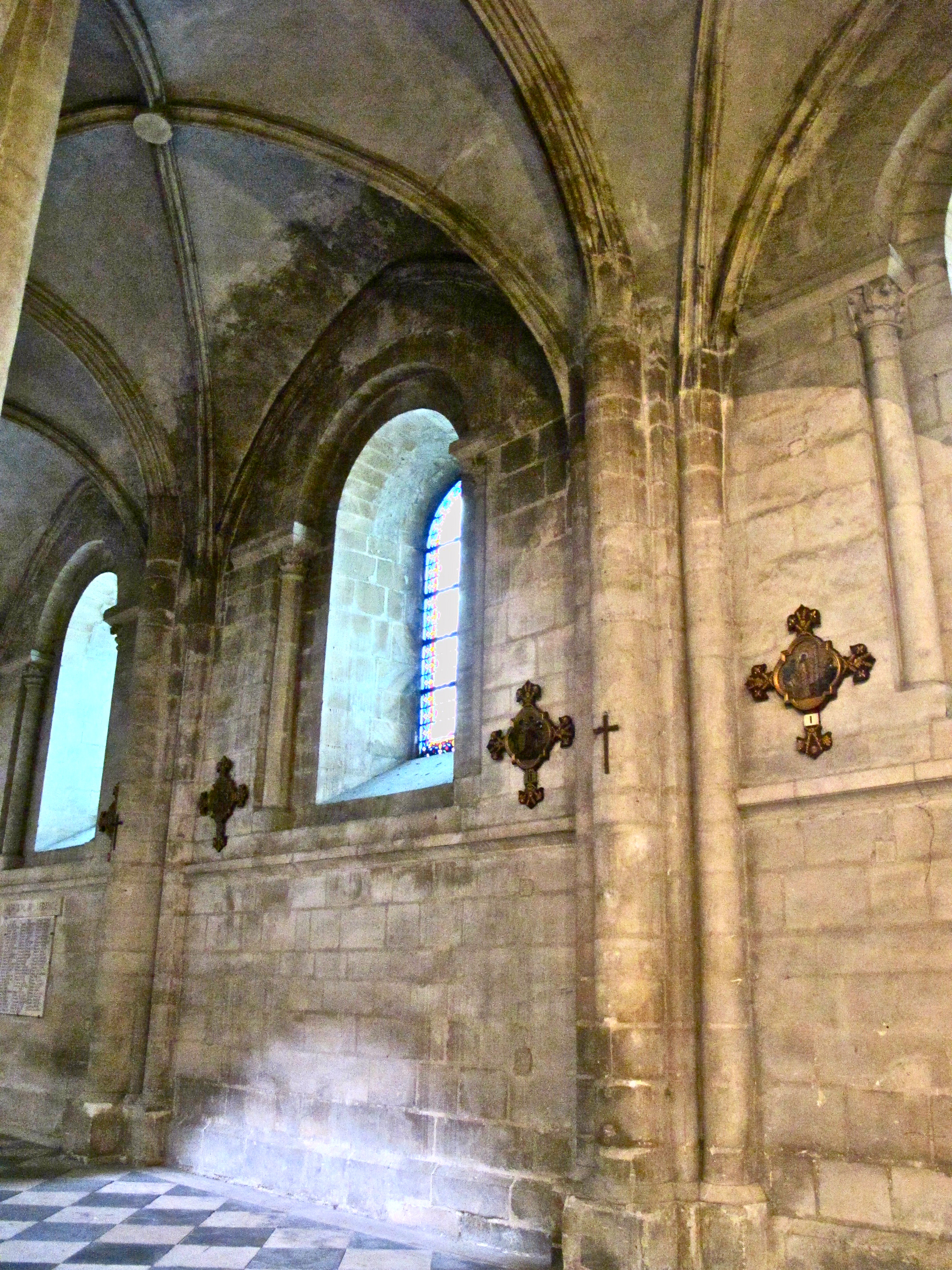
Note
that most windows are semi-circular, in the Roman (or "Romanesque")
tradition, this typical in the ambulatory. Here, again, they often
refer to local architecture as "Norman" - be it Romanesque
in this case, or otherwise. Many of the nine spires were built in the
13th century, and because of that later development, it can be
assumed that the several pointed arches visible on the exterior
openings are from the Gothic period.
To
clarify: semi-circular arches following the Roman period are
described as Romanesque; pointed arches are indicative of the later
Gothic period. A
mixture within one building would indicate extended construction
periods.
One
other major innovation in the coming Gothic period - walls
began to be placed at right angles
to the building,
allowing so much more window space. Another way to look at that
development is to think of those right-angled walls as lateral
buttressing for the main body of the church. Or, as Louis I. Kahn
exclaimed when waxing poetic about Paestum "when the walls
parted, the columns became" (see Chapter THREE above). Some
writers have attributed that comment to Kahn's feelings about Gothic
development – well, it is applicable there, too. Now, obviously,
there had been columns before - look at Greek and Persian and
Egyptian architecture - but not in dimensions of over 100 feet in
height, which we shall see in the Gothic!
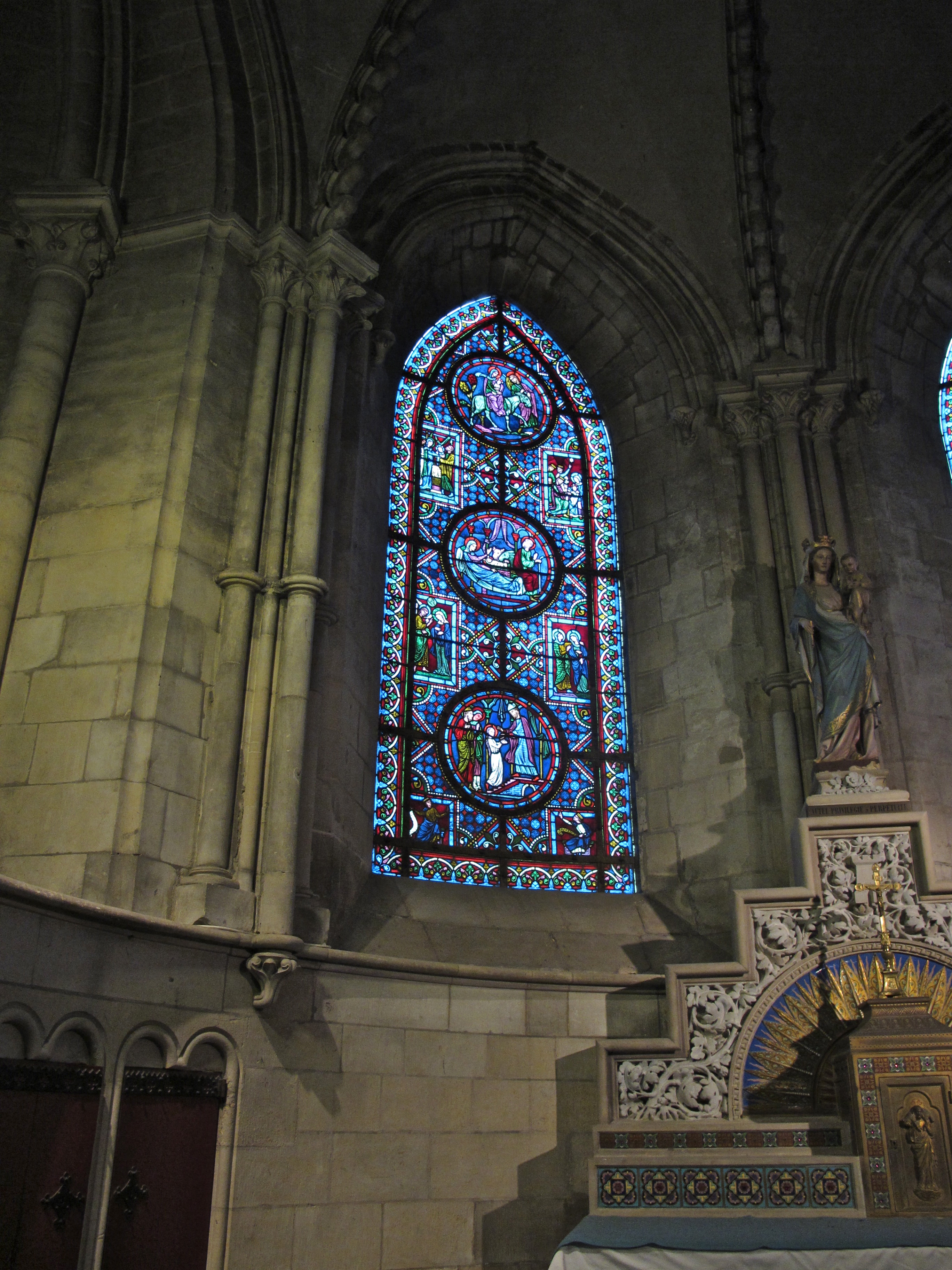
France
is noted for the stained
glass
within its churches. Aside from the aesthetic
beauty
achieved, and the spiritual
quality of the light produced
within the church, there was a practical purpose - the fact that many
church-goers were illiterate, and these windows provided pictorial
representations of biblical themes. The stained glass is so obviously
telling stories - almost always biblical in nature. But what we also
have is an artwork
integrated with the architecture.
The apse, where these windows are located, was lengthened about 23
meters (75') at a later date.
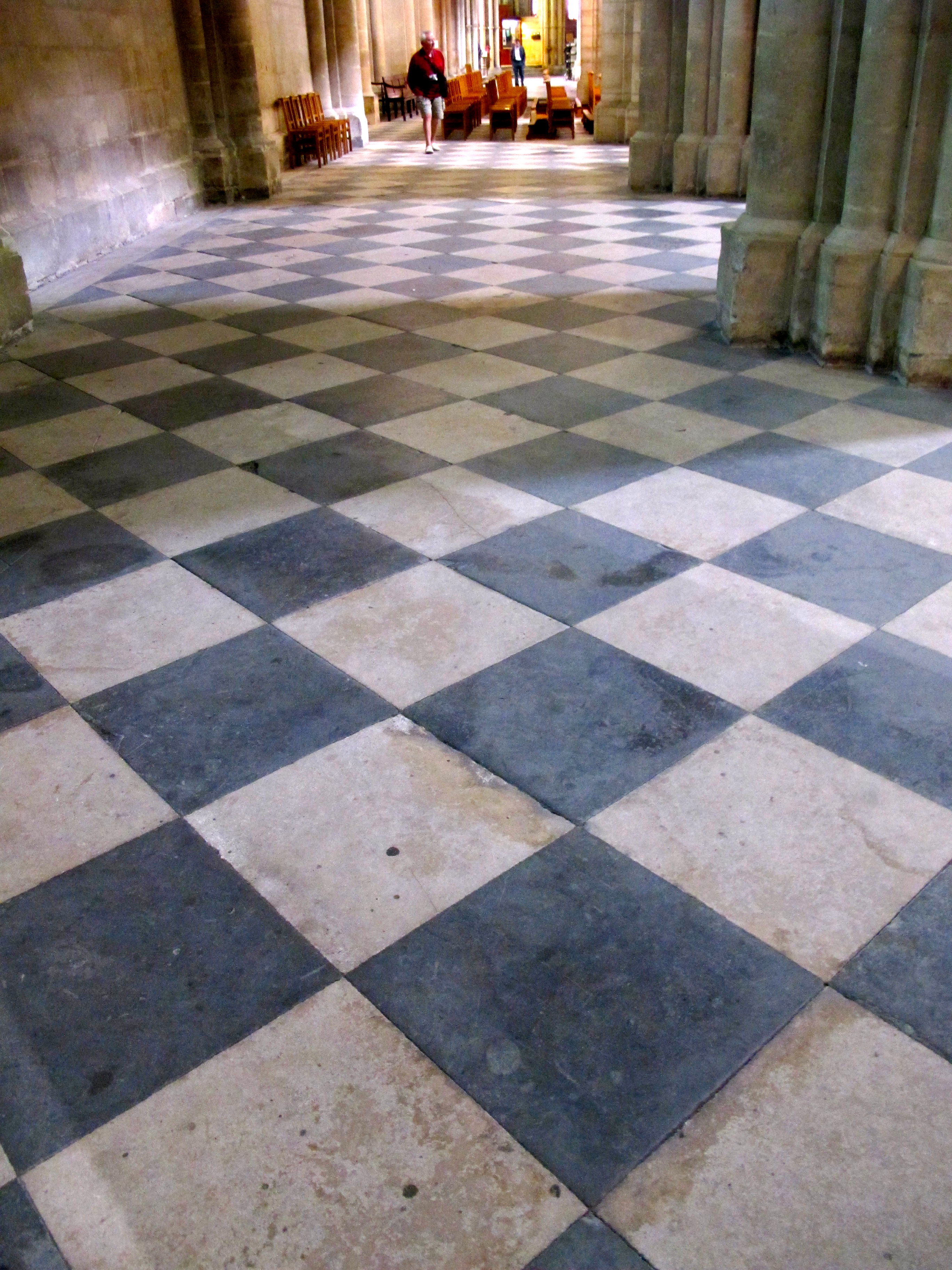
A
"checkerboard" floor pattern appears, as it does so often
in European church design. The origin or purpose of such design is
seemingly unknown. The simplest explanation would be that it was
created to relieve the monotony had the floor been all of one color
or of one material. But it is common in European design, be it
ancient or contemporary, that material and color vary, often
accompanied by a change in texture to add to the richness achieved.
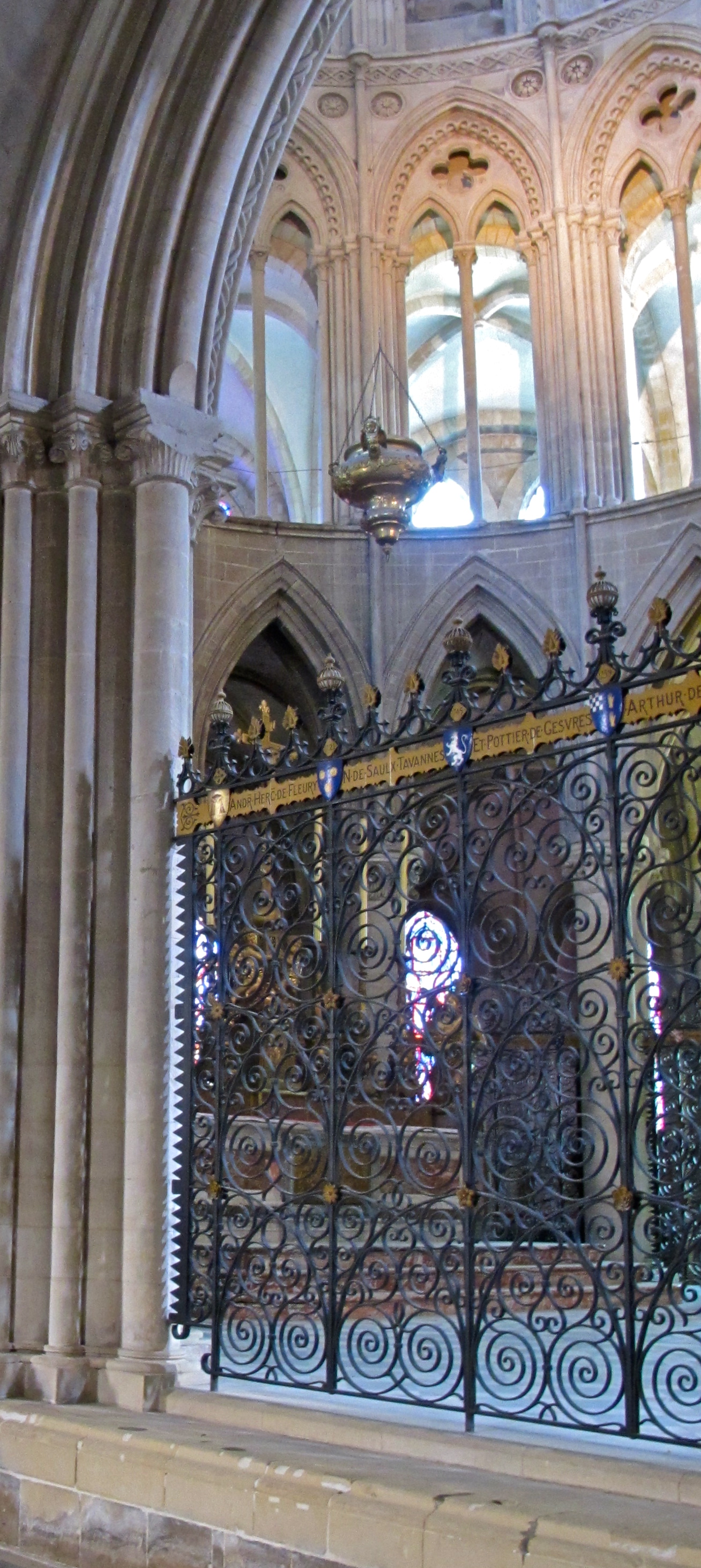
Here
an application of gold to wrought iron. The French gild their
ironworks quite a bit, perhaps more so than Italians or Spaniards.
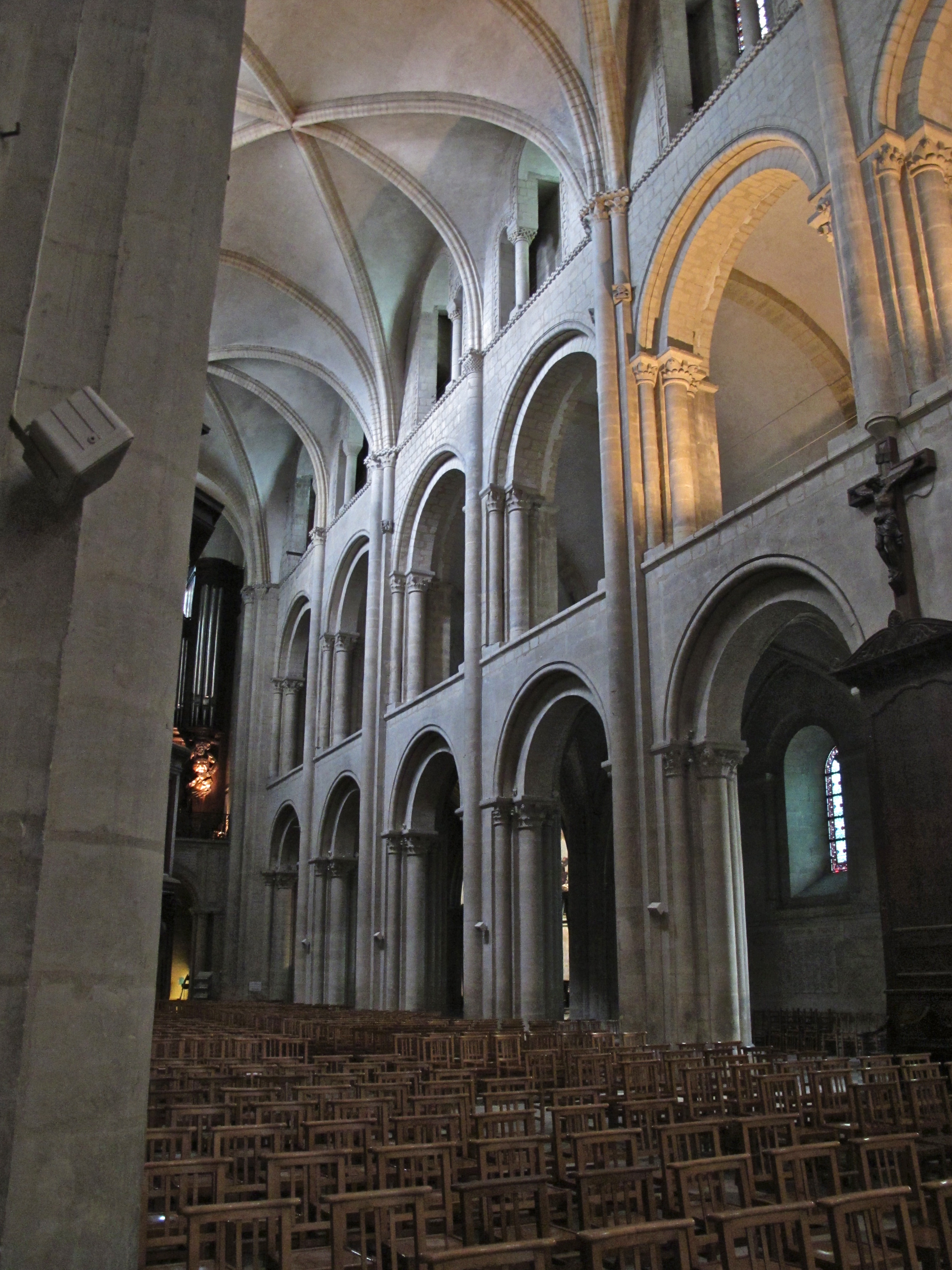
This
middle level is the triforium
gallery, shown
here in a very early form, but typical of what is to follow. It is
the floor of a gallery space – possibly used for overflow
congregations, or not accessible at all in many cases. You can see a
rib of a half-barrel vault, one of the earliest “flyng buttresses.”
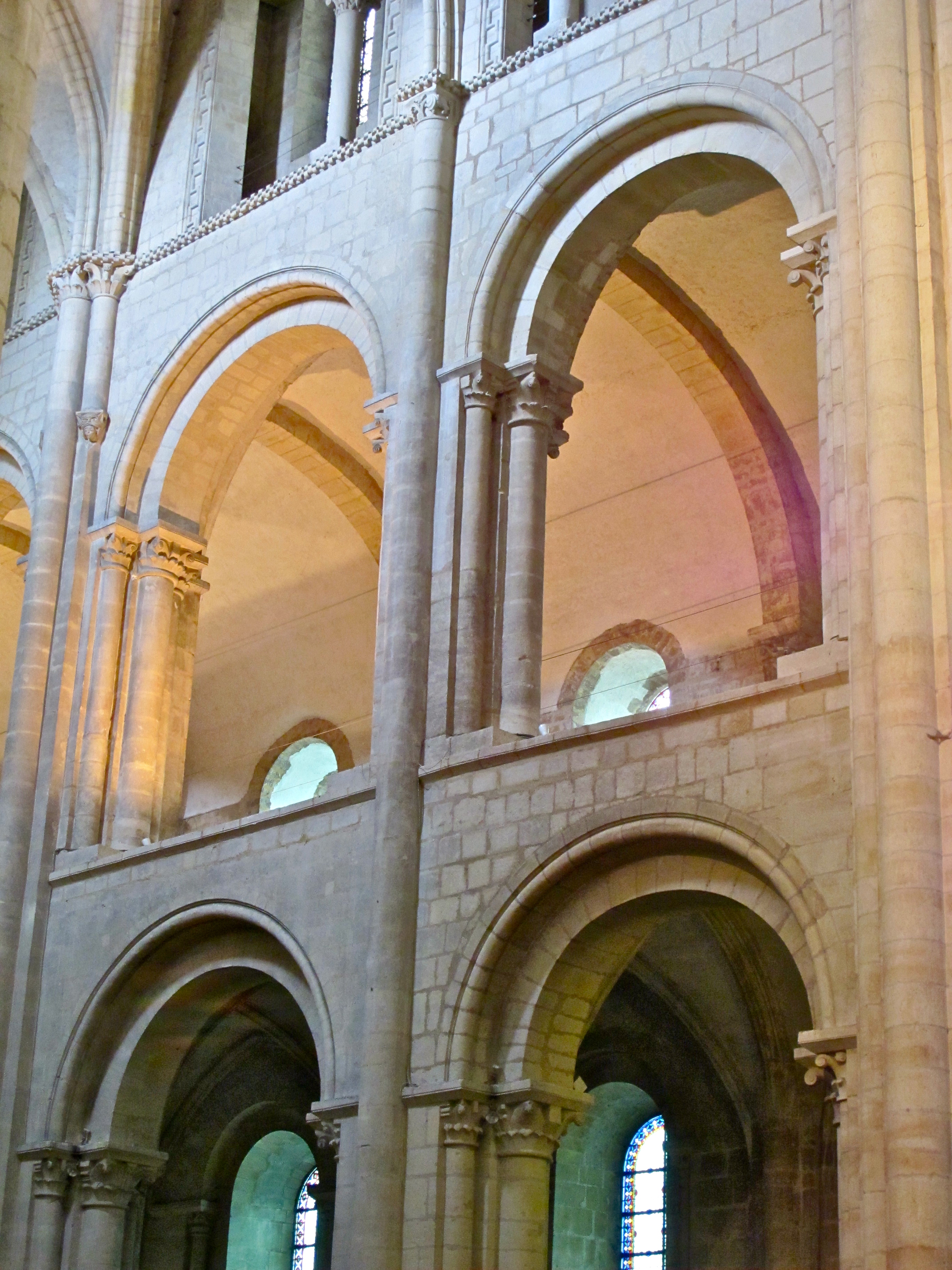
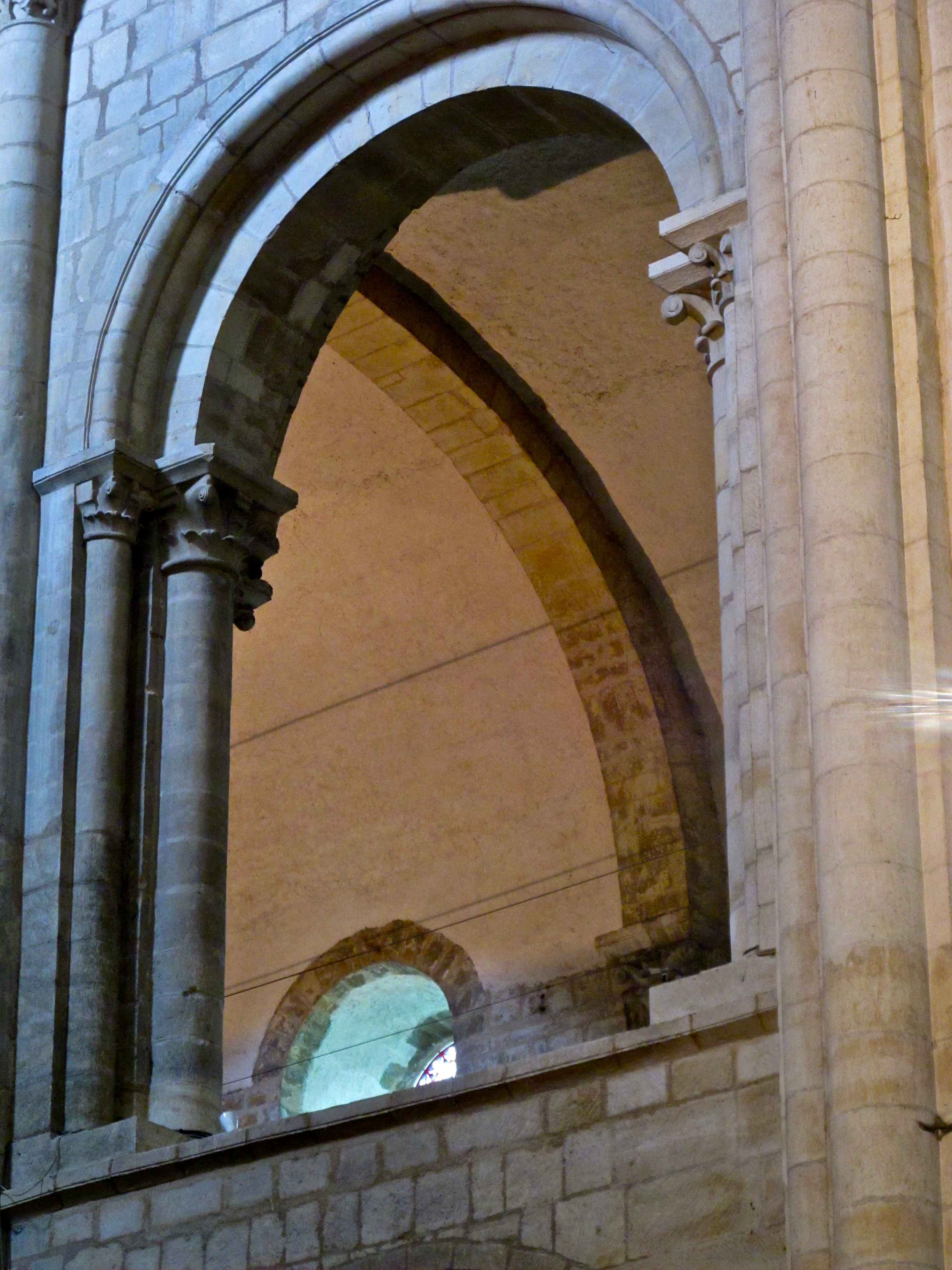
Ribs
placed at column points articulate a half-barrel vault
quite obviously. This pinpoint support system focused structural
content specifically where needed. The ribs could concentrate energy
and reduce the rest of the vault to mere protective covering. It
would seem that this is one of the earliest uses of such an isolated
rib, in reality the forerunner of the flying buttress best known when
seen on the exterior, and as we saw in the opening frames. This
is another step in the direction towards articulated Gothic
structural development.
Note:
Some history texts attributed the earliest flying buttress to
structural supports within the triforium gallery at La Trinité
(Abbaye aux Dames). Subsequent site inspection seems to invalidate
such comments (see above in our discussion of the Abbaye aux Dames).
There might be isolated ribs at columns under the roof of the
triforium, but they are neither visible nor accessible, if they exist
at all. The actual isolated ribbed buttresses obviously appear here
in the Abbaye-aux-Hommes. As noted above in discussing the Abbaye
aux Dames, a planned visit to that church in the summer of 2011 might
shed some light on what has become a bit of a controversial subject
to this Professor..
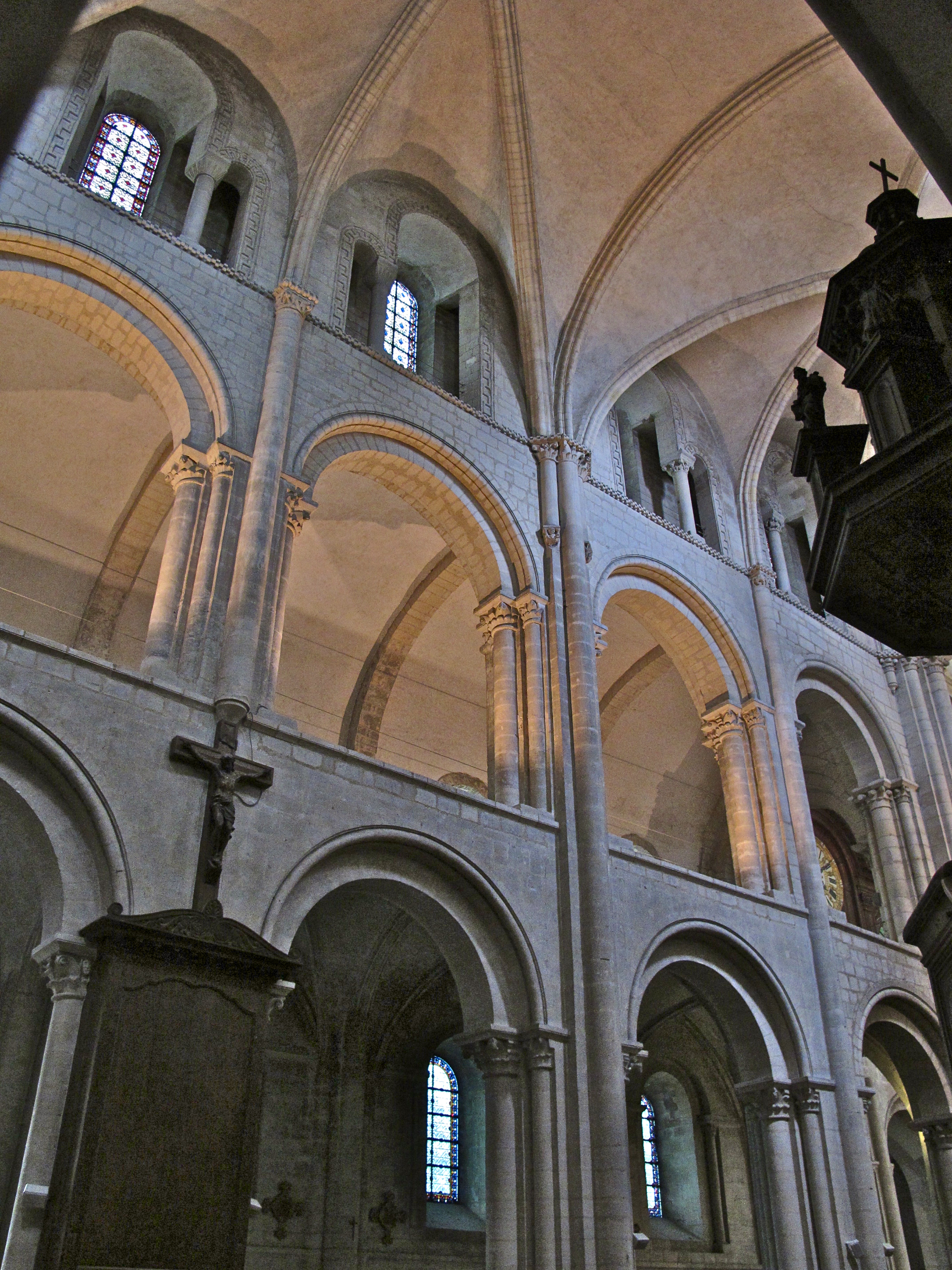
As
with all Romanesque construction, arches are semi-circular, in the
Roman tradition, thus the name – we keep repeating it - Roman-like!
Reminder:
do see the Abbaye aux Dames for additional information.
To
clarify: semi-circular arches following the Roman period are
described as Romanesque; pointed arches are indicative of the later
Gothic period. A mixture within one building would indicate extended
construction periods.
One
other major innovation in the coming Gothic period - walls
began to be placed at right angles to the building,
allowing so much more window space. Another way to look at that
development is to think of those right-angled walls as lateral
buttressing for the main body of the church. Or, as Louis I. Kahn
exclaimed when waxing poetic about Paestum "when the walls
parted, the columns became" (see Chapter Three above). Some
writers have attributed that comment to Kahn's feelings about Gothic
development – well, it is applicable there, too. Now, obviously,
there had been columns before - look at Greek and Persian and
Egyptian architecture - but not in dimensions of over 100 feet in
height, which we shall see in the Gothic!
©
Architecture Past Present & Future - Edward D. Levinson, 2009



































