CHARLEMAGNE'S
CHAPEL AND THE CATHEDRAL OF AACHEN
There
were royal palaces scattered throughout the Frankish Empire. If you
follow the news, you'll know that Saddam Hussein did the same thing
in Iraq - for protection. One such Carolingian royal palace was
already located in Aachen, and Charlemagne was determined to turn it
into a permanent residence. The nearby hot springs were an
inducement for settling here.
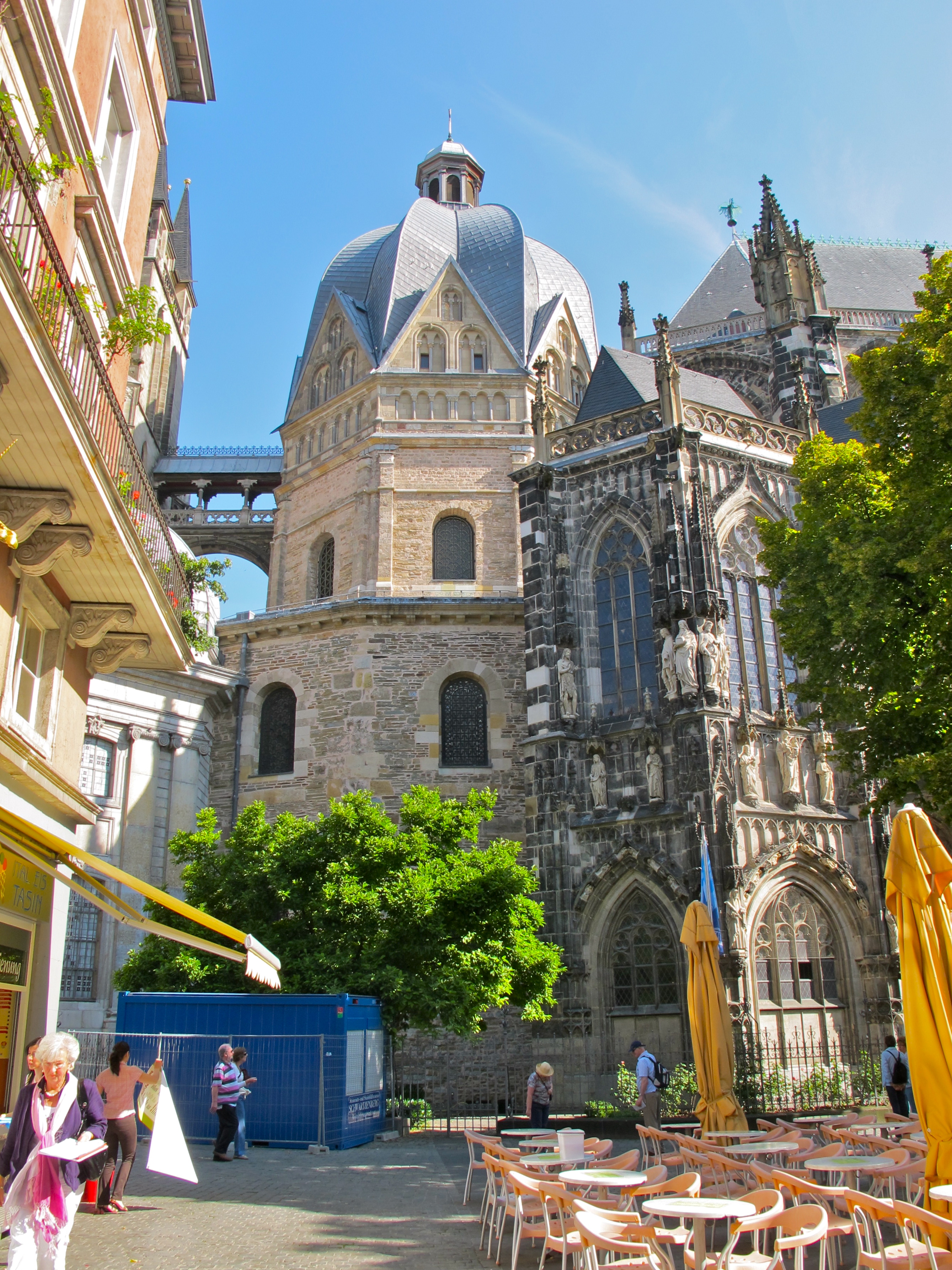
A
view from the south, with the Chapel in the center, and to the right
- originally the Anna Chapel - now a second sacristy.
The building is in remarkably excellent condition, and is all
that remains of the what was an extensive palatial complex. UNESCO
declared the construction as a World Heritage Site in 1978, the first
such designation in Germany.
Construction
on the palace began in 785, and shortly after the Royal Chapel was
begun between 790 and 800, and completed in 805. The palace is no
more. As with his predecessors (Constantine onward), Charlemagne
considered it his duty to express himself as defender of his faith,
in an architectural way, by constructing this Chapel. Pope Leo III
attended the consecration.
The
Anna Chapel was completed in 1449. Everything surrounding the Royal
Chapel is considerably younger by comparison. The outer roof of the
octagonal upper structure was applied in the 17th century.
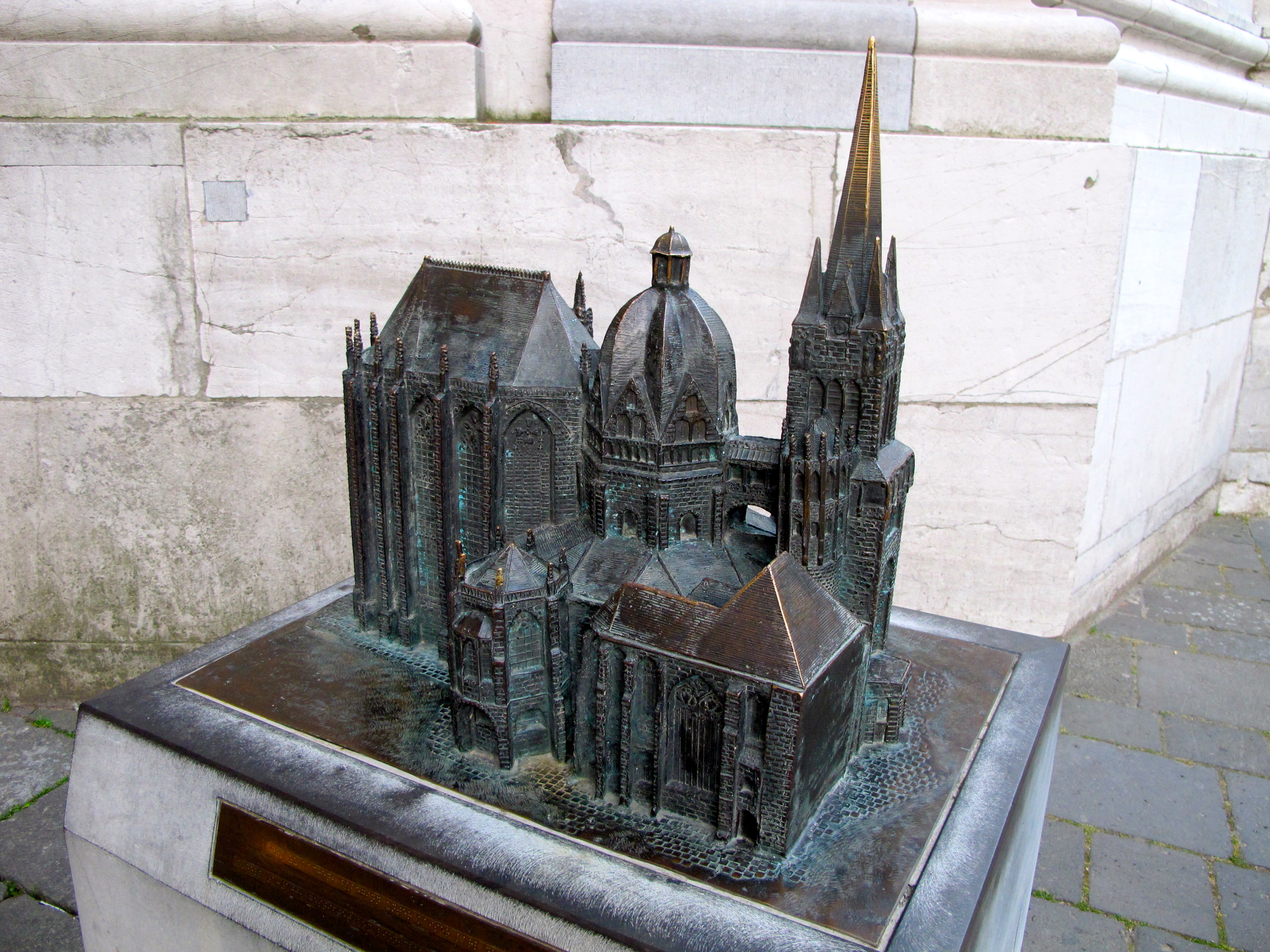
Here
a model, located out of doors, near the entrance to the complex, will
best explain the basic elements. The dome-like structure in the
center is the Royal Chapel, built by Charlemagne. The rectangular
mass in the lower right is the Nicholas chapel, built on the site of
a Romanesque chapel in 1480, same dedication.
Immediately
to the left of the Nicholas Chapel is the Chapel of Charles and
Hubert, consecrated in 1474, and in which kings maintained vigil
prior to coronation. The structure to the far left is the choir,
added to the complex on the 600th anniversary of the death
of Charlemagne in 1,414. Realize that just about 600 years ago
was the 600th anniversary of
Charlemagne's death, and his royal Chapel is a bit older! In fact,
the 1200th anniversary was celebrated in the year 2,000.
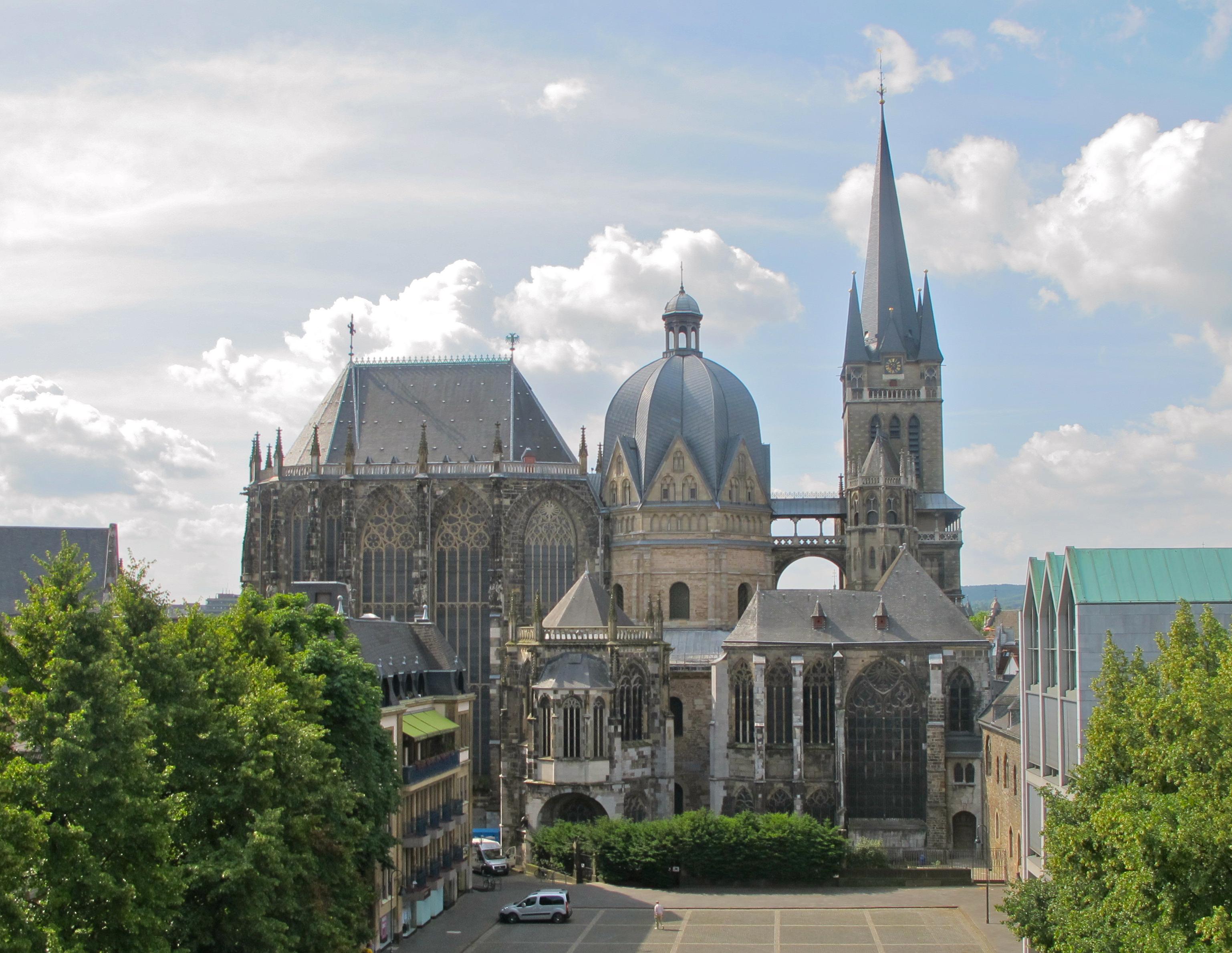
Here
a photograph taken from the north. The bridge connecting the Chapel
with the tower is unusual. The upper part of the very tall tower on
the extreme right was added between 1879 and 1884. Executed in the
“Gothic” style, it is 243 feet (74 m.) high. At the time of its
construction the original chapel was the largest dome north of the
Alps. Aachen Cathedral was the site of the coronation of 30 German
kings. Apparently some original masonry from Charlemagne's time
remains intact in the lower level. Not certain what was here
originally, but a tower was erected in the 14th century,
destroyed by fire in the 17th, and constructed in its
present form as stated above in the 19th century.
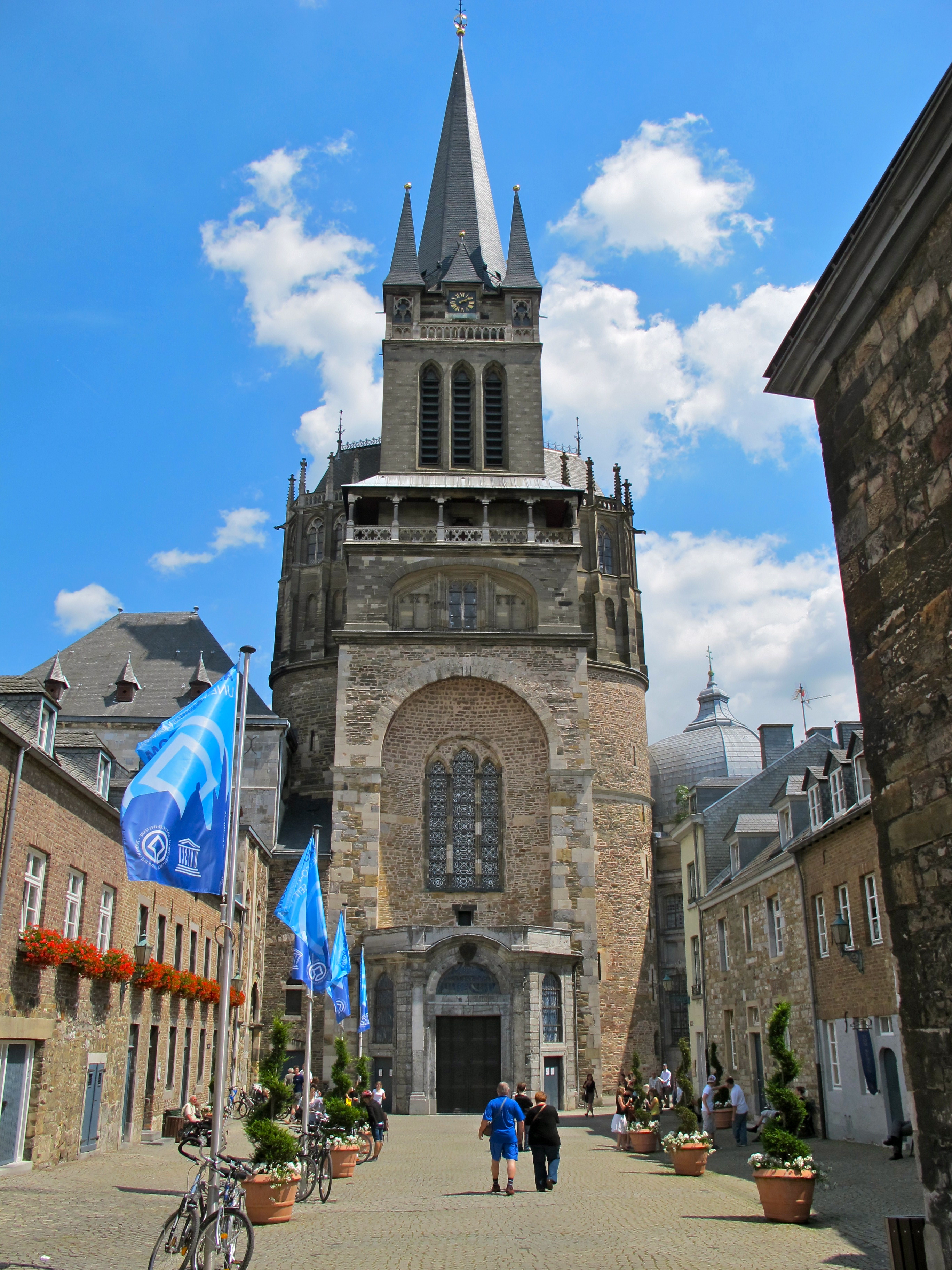
A
view of that tower, and some of the original base. The entrance is
through a long courtyard, the “Domhof,” in front of the tower.
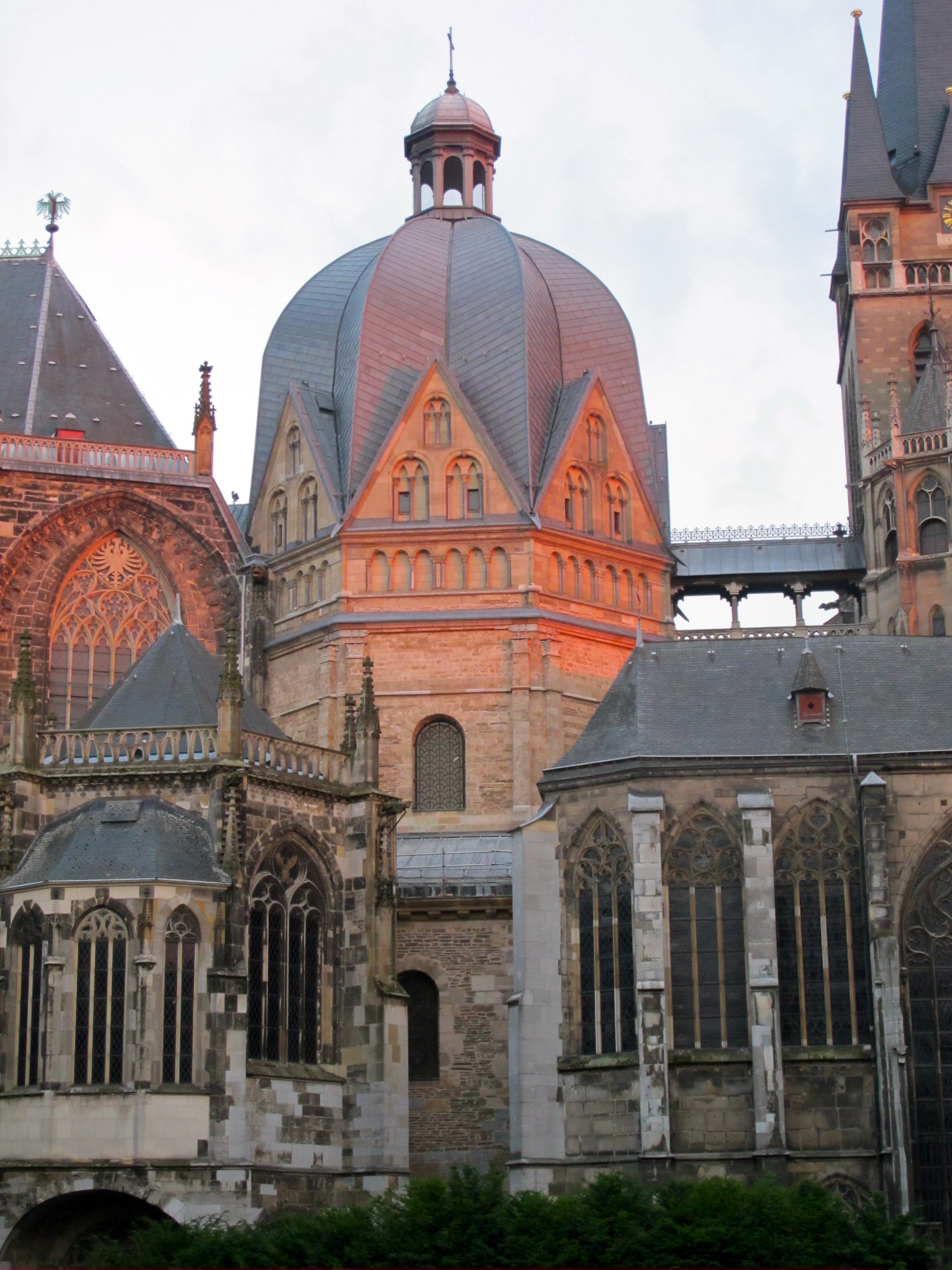
One
small mystery, however: the original model shows no cupola at
the top of the original dome (see model below). The top of the
cupola reaches a height of 101.5 feet (30.9 m.) All reference
sources mention the cupola, but neither its date, nor its architect.
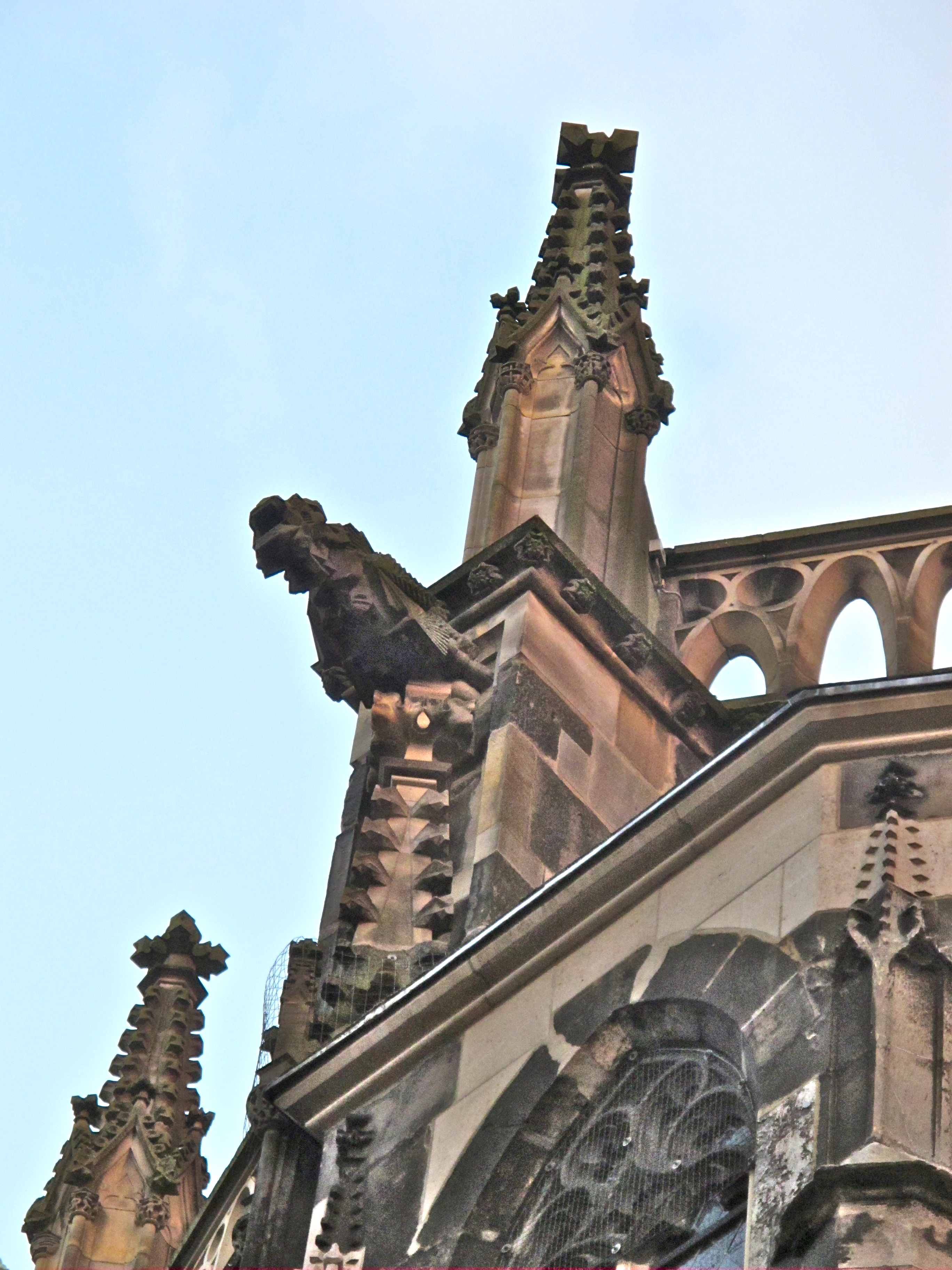
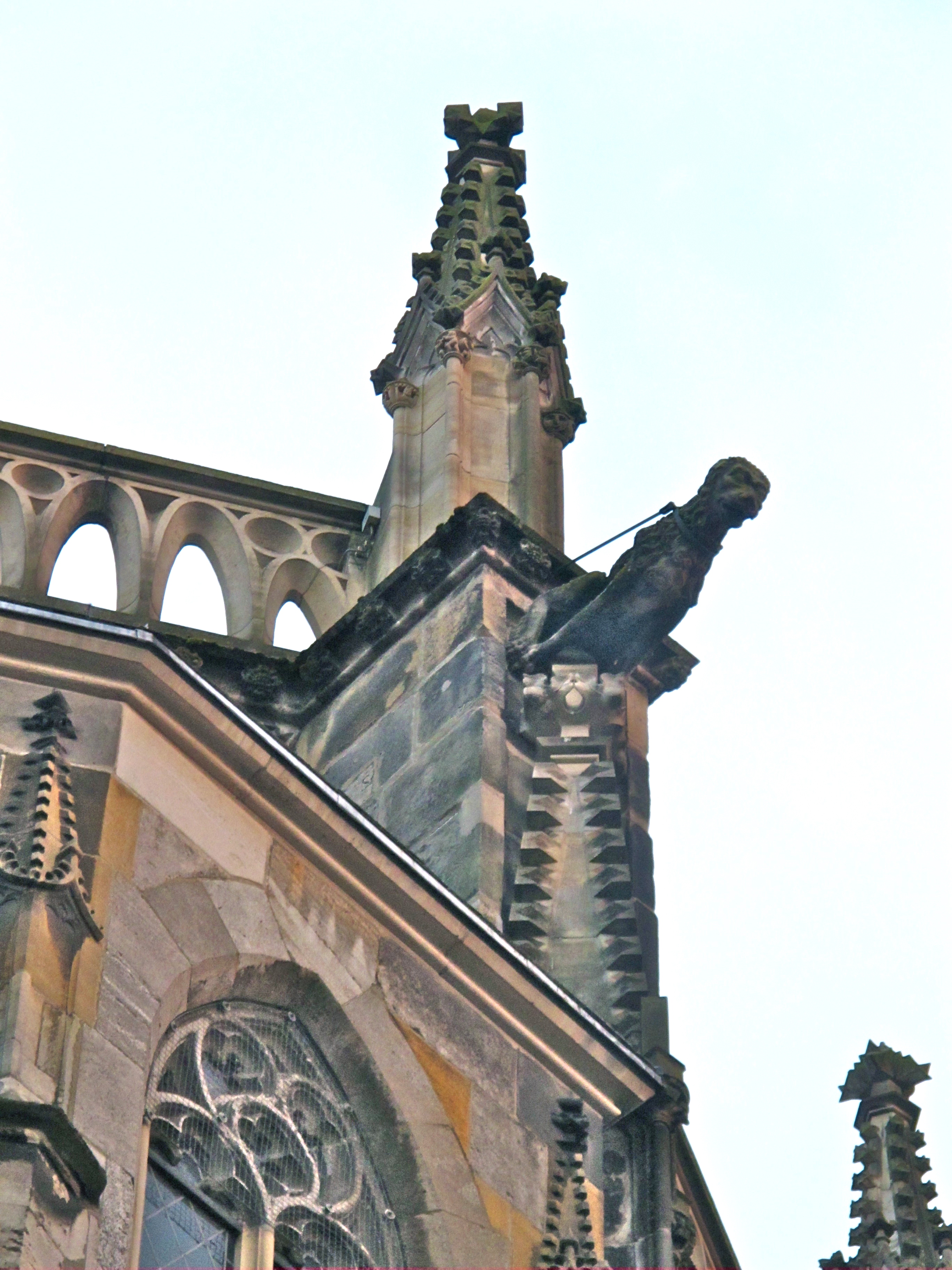
Later
additions, but the gargoyles stand guard overhead.
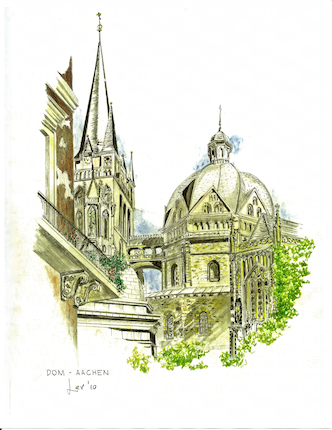
Before
we enter, a sketch of Charlemagne's Chapel with the tower to the
left.
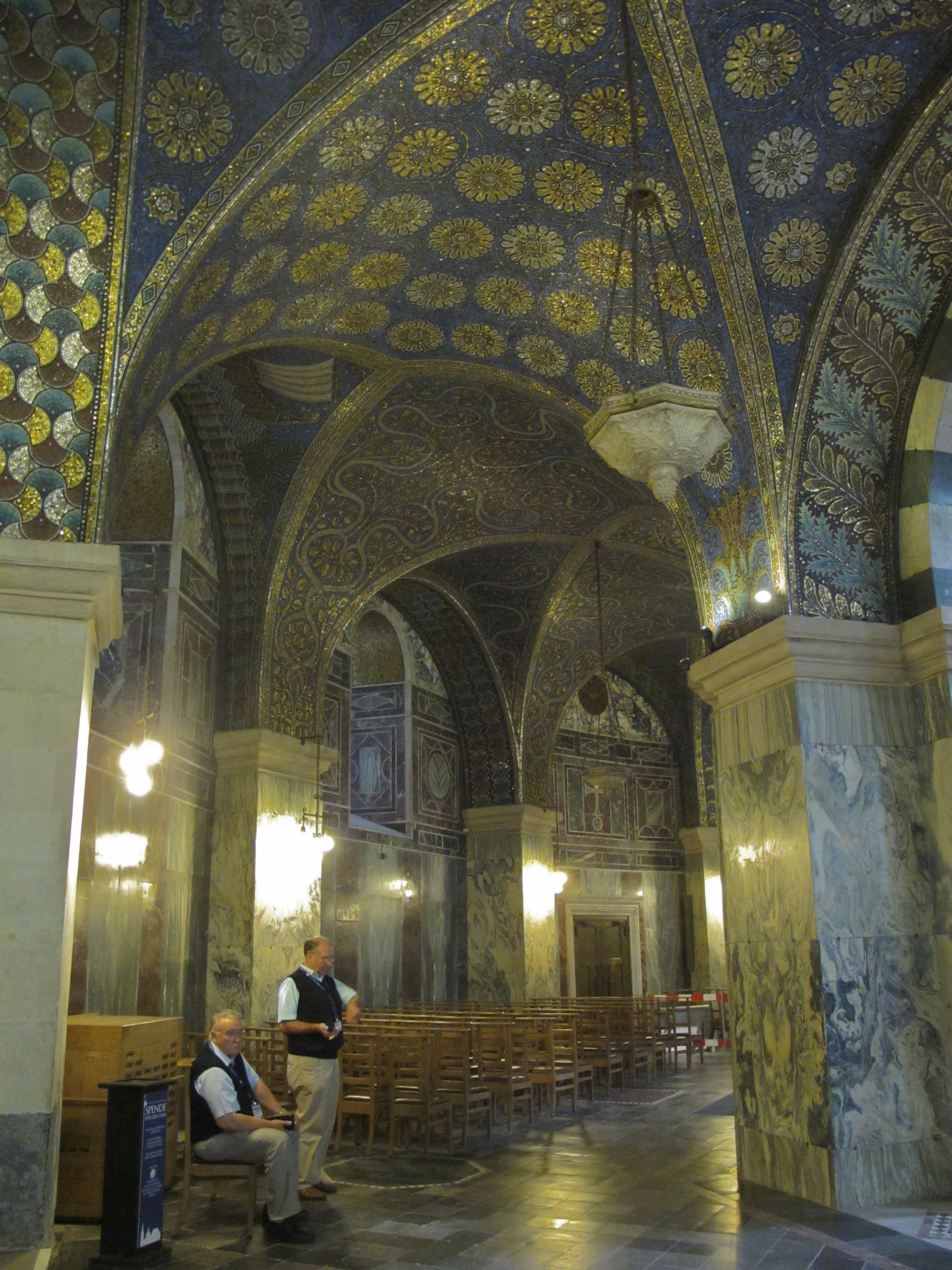
We
enter into a sixteen-sided ambulatory, which actually has two stories
to it. The sixteen sides merge into eight, resulting in the
centralized octagonal chapel area.
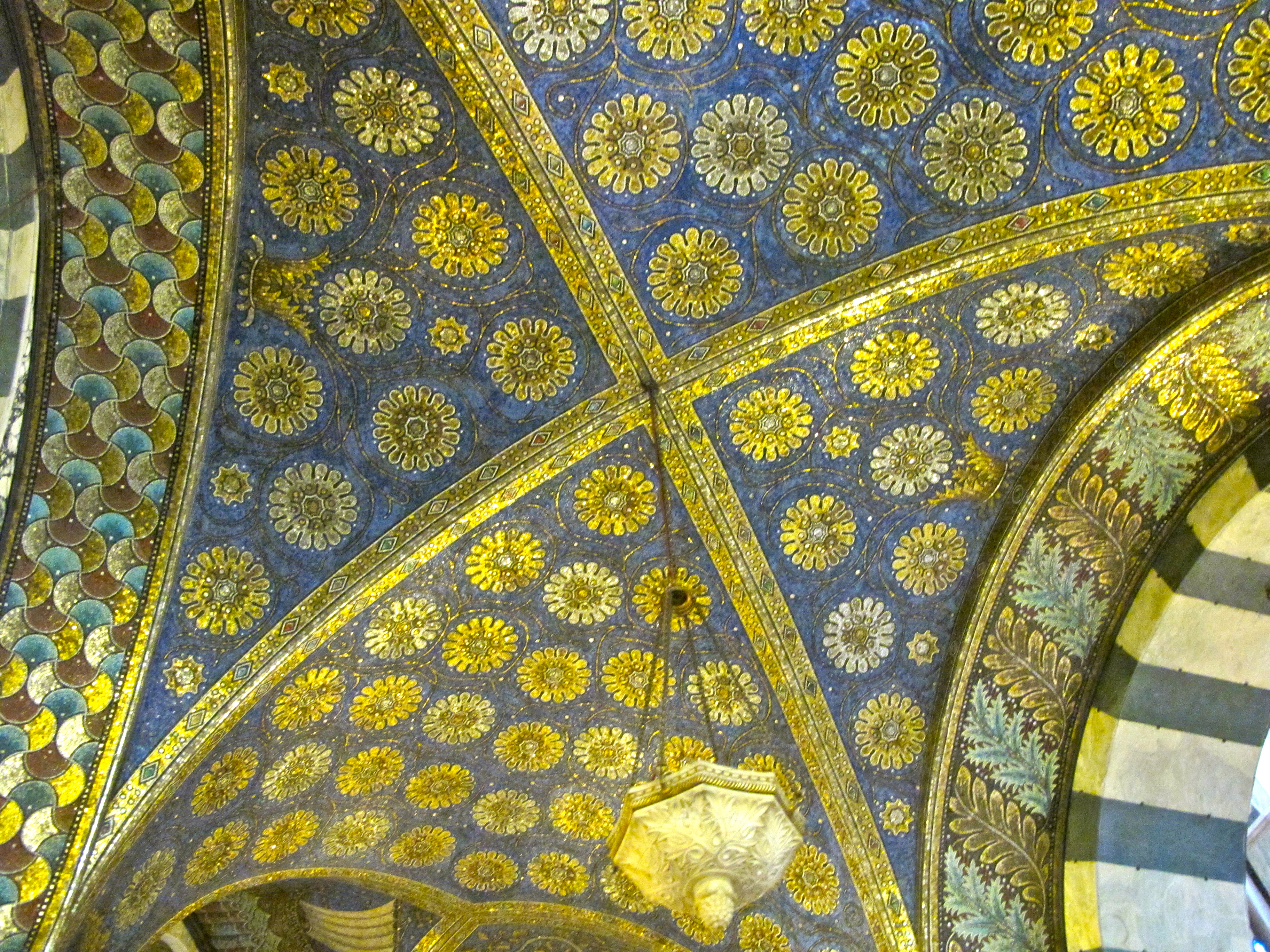
The
incredible mosaic tile work of the ceiling prepares us for the
entrance into the central core. A groin vault, typical of the
Romanesque. We shall enter under the striped arch visible on the
extreme right of the illustration.
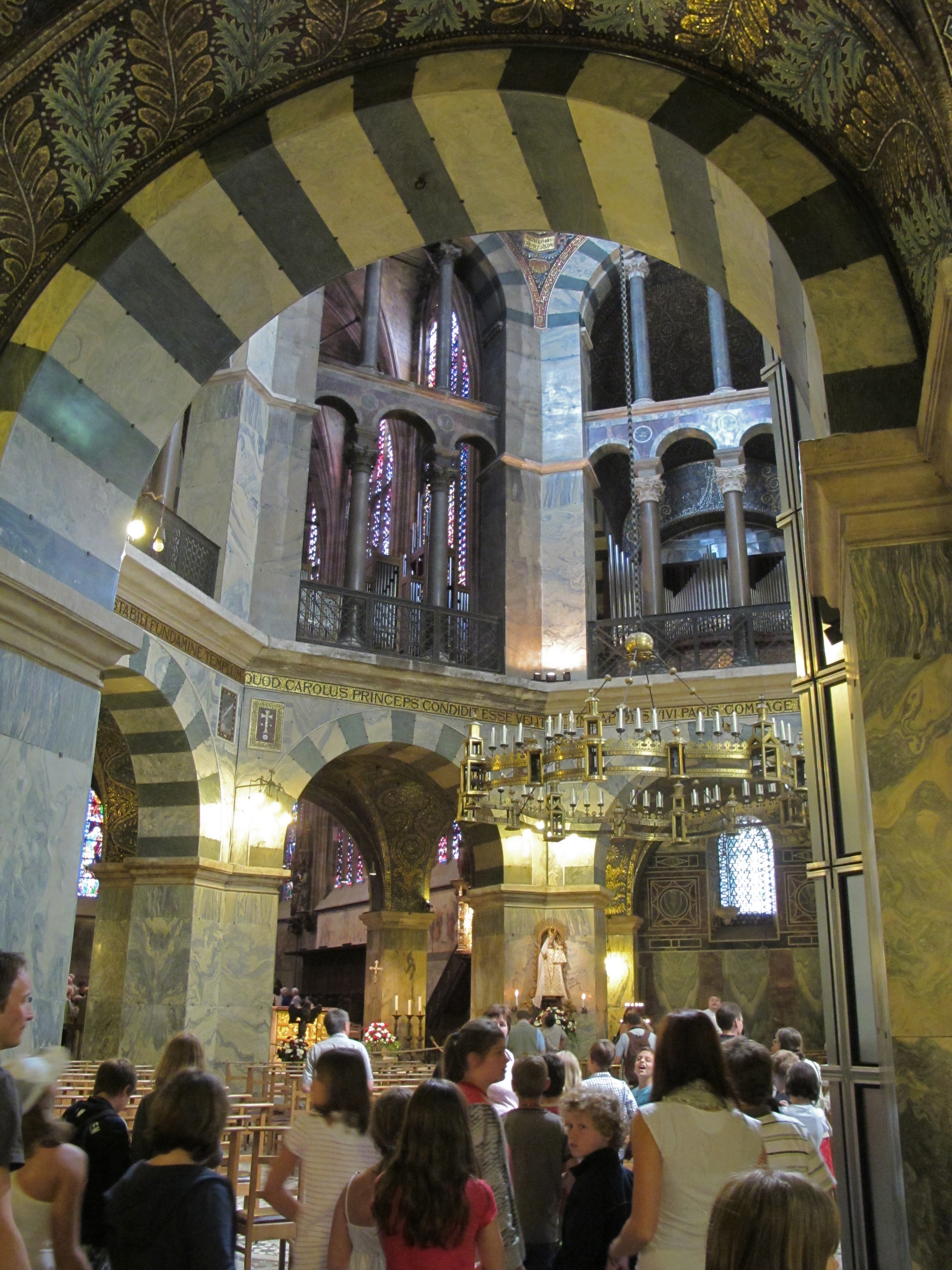
The
design is very similar in plan to San Vitale in Ravenna, and sources
state that its designer, Odo of Metz did derive the design from that
structure. However, the 9th century historian Notker
wrote that Charlemagne had the Palace Chapel built “propria
dispositione,” i.e. in “accordance with his own conception.”
While San Vitale was an octagon within an octagon (the outer “ring”
was also an ambulatory), here in Aachen there are actually sixteen
sides surrounding the inner eight. Semi-circular arches – basic
Romanesque.
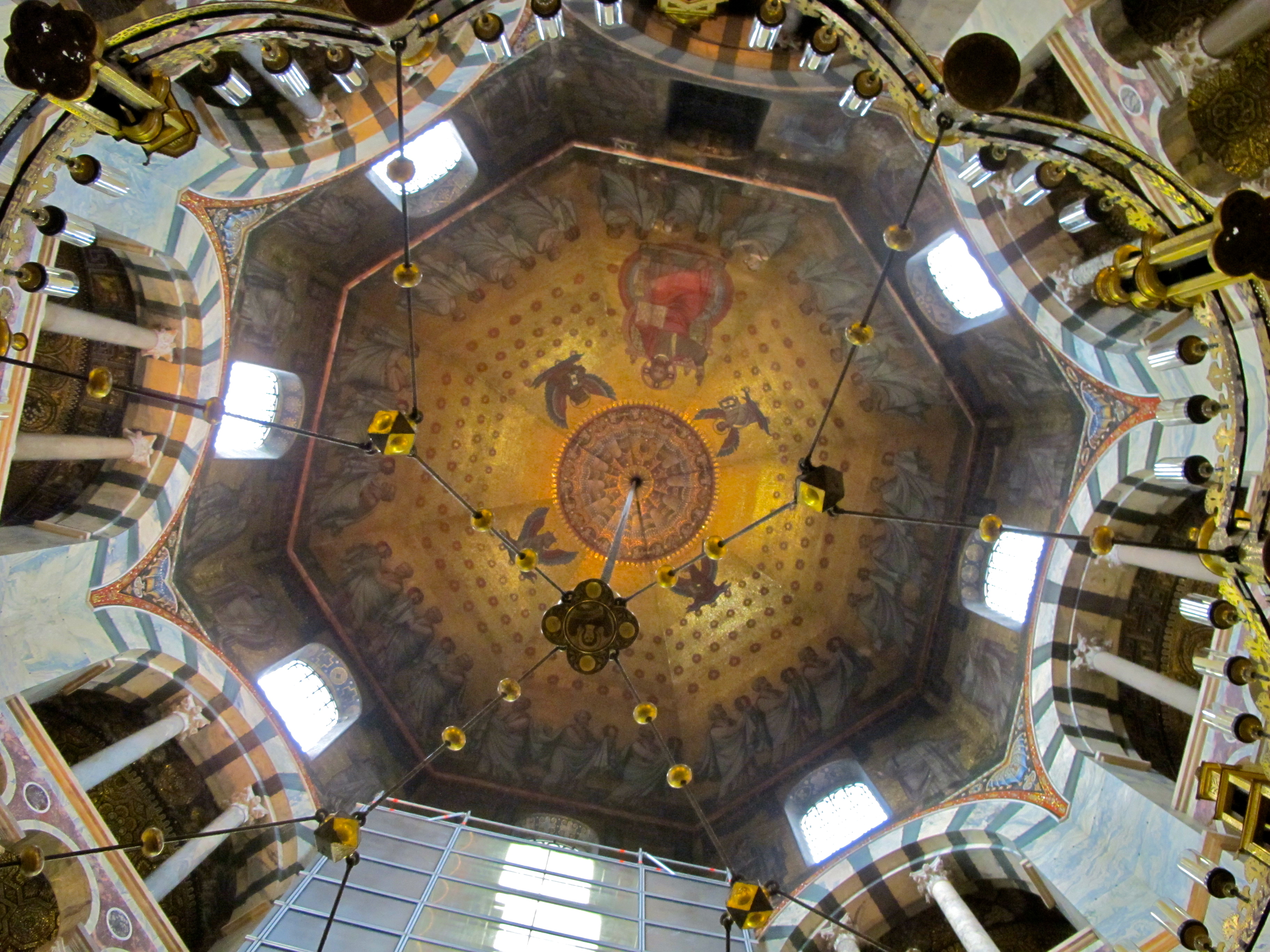
The
central space is reminiscent of Constantine's Hagia Sophia - a
centralized tower. Most interesting is the fact that the inner
octagon is actually a cube, in that the height equals its width to
the base of the dome.
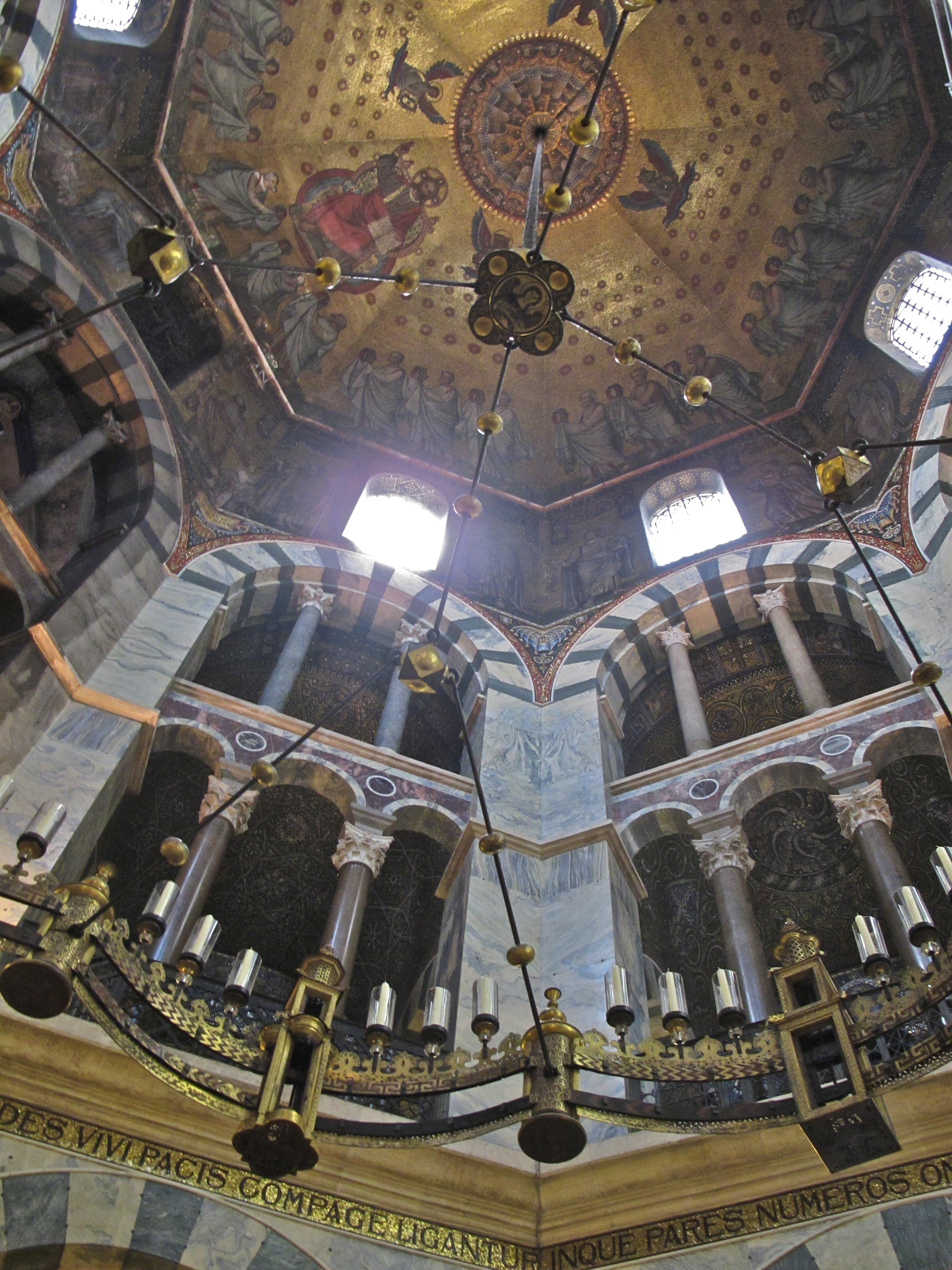
Hanging
from the vault in the center of the Chapel is “Barbarossa's
Chandelir,” a 13 foot 9 inch (4.2 m.) wide bronze circlet
commissioned by Frederick Barbarossa to celebrate Charlemagne's
canonization. Created between 1165 and 1184, its candles are lit on
holy days.
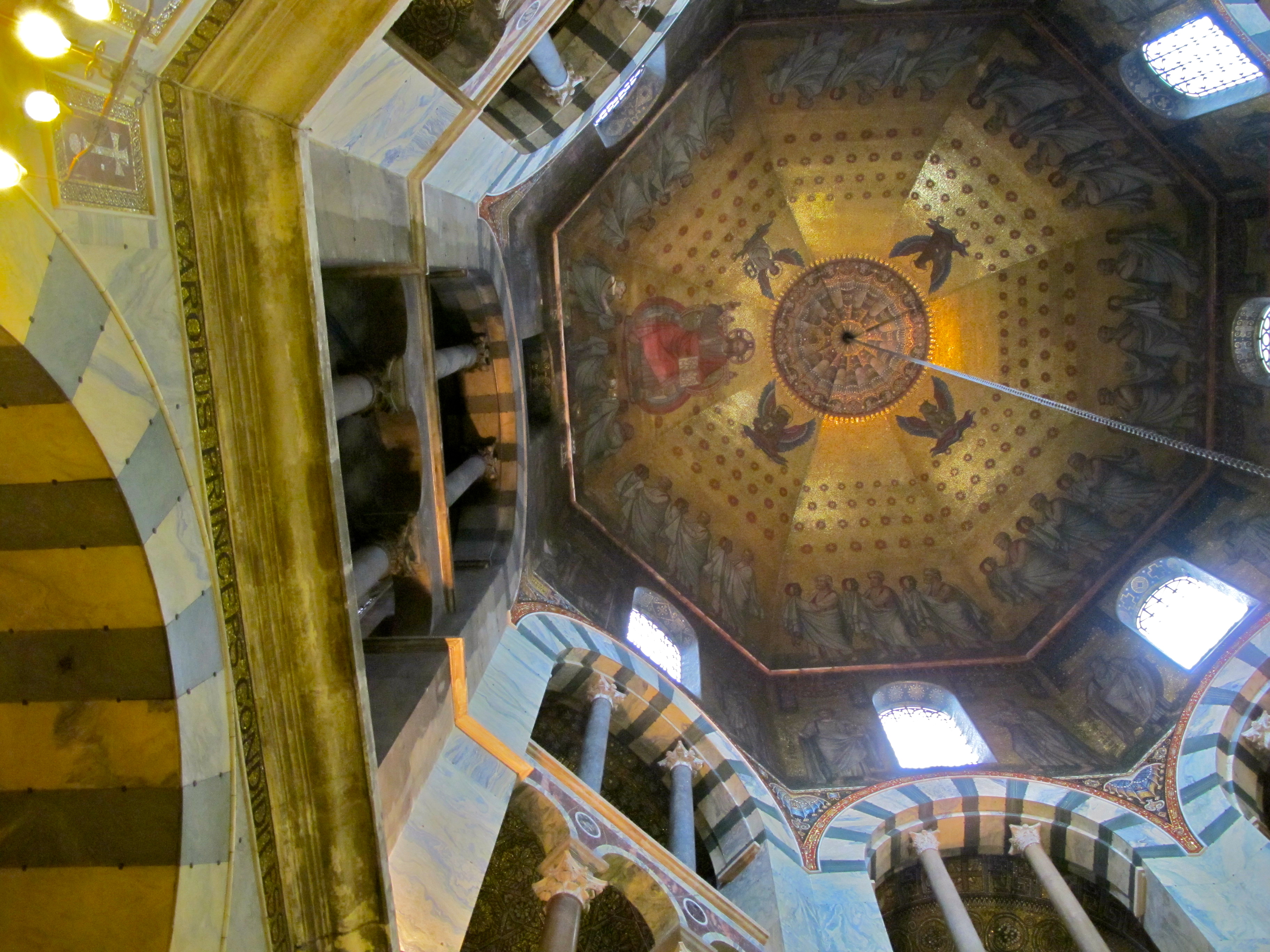
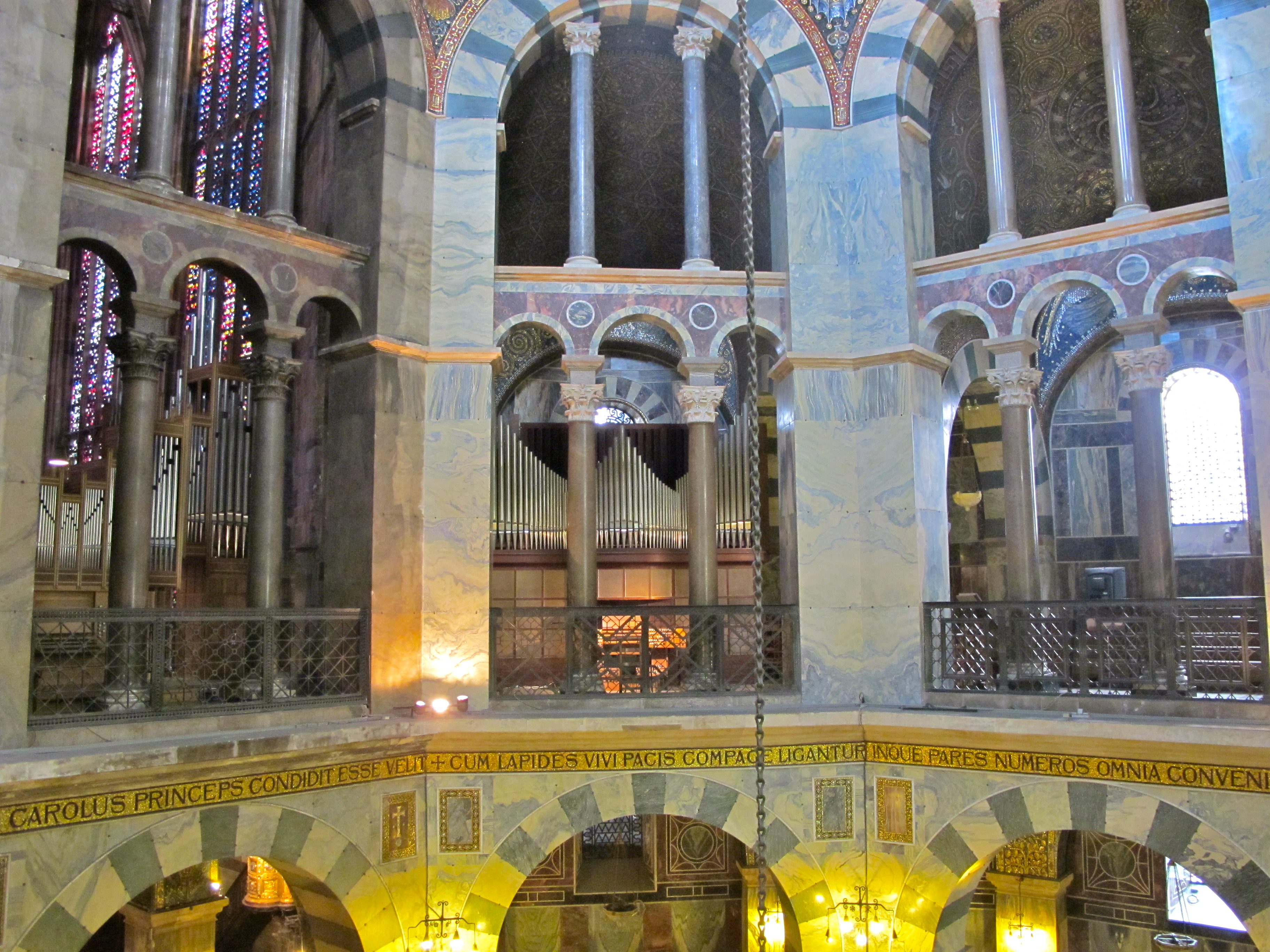
A
digression: the golden corbeled ledge which projects directly over
the arches leading into the octagon, contains a consecrational
inscription, which when translated from the Latin states:
“Once
the living stones have been joined together in peaceful union, and
all measurements and numbers are in agreement throughout, the works
of the lord who created this great hall shall shine forth brightly.
The completed edifice crowns the pious efforts of the people, whose
work shall stand as a monument of eternal beauty if the Almighty
protect and rule over it. May it therefore please G-d to watch over
this temple which Charles our emperor has established on solid
ground.”
What
a testament to a work of architecture! And twelve hundred years
later it is still standing, possibly more beautiful than ever.
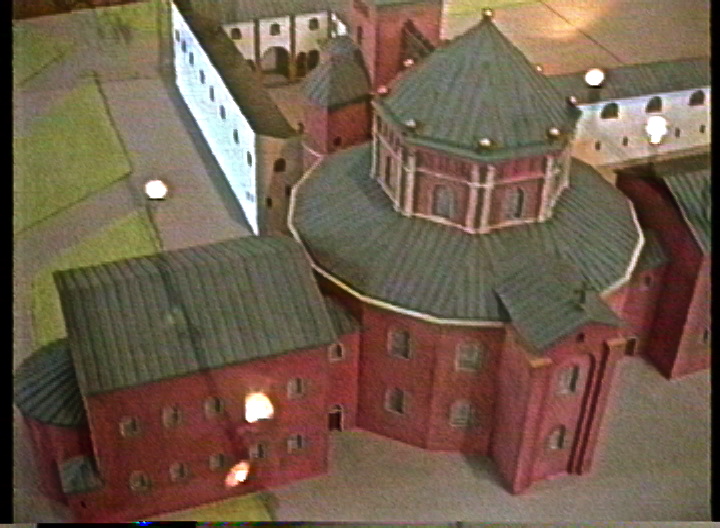
A
model of the original palace and chapel complex. The sixteen
external sides have a diameter of 33 meters (108'). Every two
exterior corners angle inwards to become eight piers, forming an
internal octagon. This geometric configuration then rises to support
a dome 14.6 meters in diameter (48'), and approximately 33 meters in
height (108'), forming a square, dimension wise, of base to height.
The upper drum section contains the outward thrusts of the eight-part
vaulted dome by means of two iron rods wrapping around the structure,
which were embedded in the upper masonry sections of that drum. This
is like having a belt around your waist, which you tighten to keep
your stomach in. It is a principle which Michelangelo was to employ
in his construction of the dome of St. Peter's in Rome. Michelangelo
actually used chains, with which he “cinched” the base of his
dome.
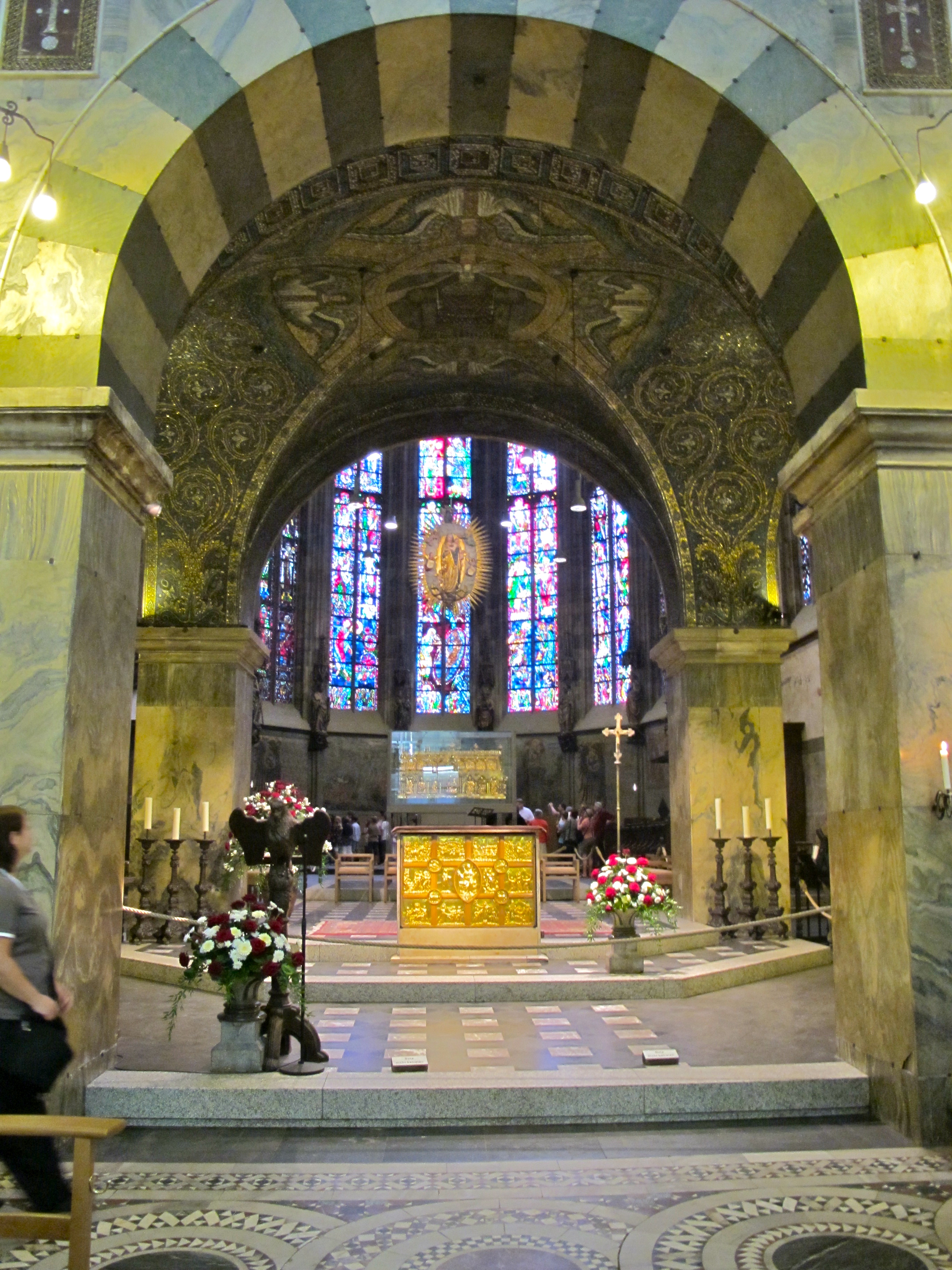
Charlemagne
did put personal effort into the design. He tore down an earlier
chapel, and realigned the axis of the altar, placing it due east.
The entire Palace complex, which surrounded the Chapel, conformed to
this layout. Charlemagne used architecture to seal his destiny and
perhaps legacy. His use of Egyptian porphyry columns - he had them
shipped from Rome and Ravenna - harked back to ancient times when
that particular stone was reserved for imperial buildings.
Charlemagne
had ordered the porphyry before he was crowned Emperor, apparently
regarding himself as the heir of the Roman Emperors. Again, leaders
and rulers continue to reveal their power and position - or even
ordain it - throughout history. Problem, however, is the fact that
many of the porphyry was stripped by those rascals who keep popping
up in this history – the French revolutionists. Imagine surviving
almost 1,000 years, only to be sent to Paris. Six of the eight red
porphyry columns wound up in the Louvre Four are supporting a canopy
in the “salle des emperuers,” and two others are in the “niche
d' Apollo.” Two were lost or destroyed in transit – probably
winding up behind a horse cultivating crops on a French farm. Others
were returned by Prussian conquerors in 1815.
The
Royal Chapel was much emulated, particularly in Alsace (the church of
Ottmarsheim), Cologne (St. Maria im Kapitol), and Essen (the
Minster).
The
German historian Ferdinand Gregorovius (1821-1891), who specialized
in Roman history, wrote in his History
of the City of Rome in the Middle Ages:
"The figure of the Great Charles can be compared to a flash
of lightning who came out of the night, illuminated the earth for a
while, and then left night behind him."
Charlemagne
went to war on a yearly basis, and ravaged the Slavs, forced the
Czechs of Bohemia to pay tribute, conquered Lombardy, Bavaria,
Saxony, and more. But regarding his “illumination,” much can be
said of the fact that he recognized and codified the autonomy enjoyed
by peoples living within his realm. Instituting an educational
system, he brought a degree of literacy, particularly in monasteries
and among his administrators, in order to advance the cause of his
kingdom and of the church. His “court” consisted of scholars
from England, Spain, Italy, and native Franks, and as one source puts
it “probably Jews.” With regards the latter, Charlemagne
attempted to control and develop trade, encouraging the development
of Jewish communities. He did spread Roman Christianity across
central Europe.
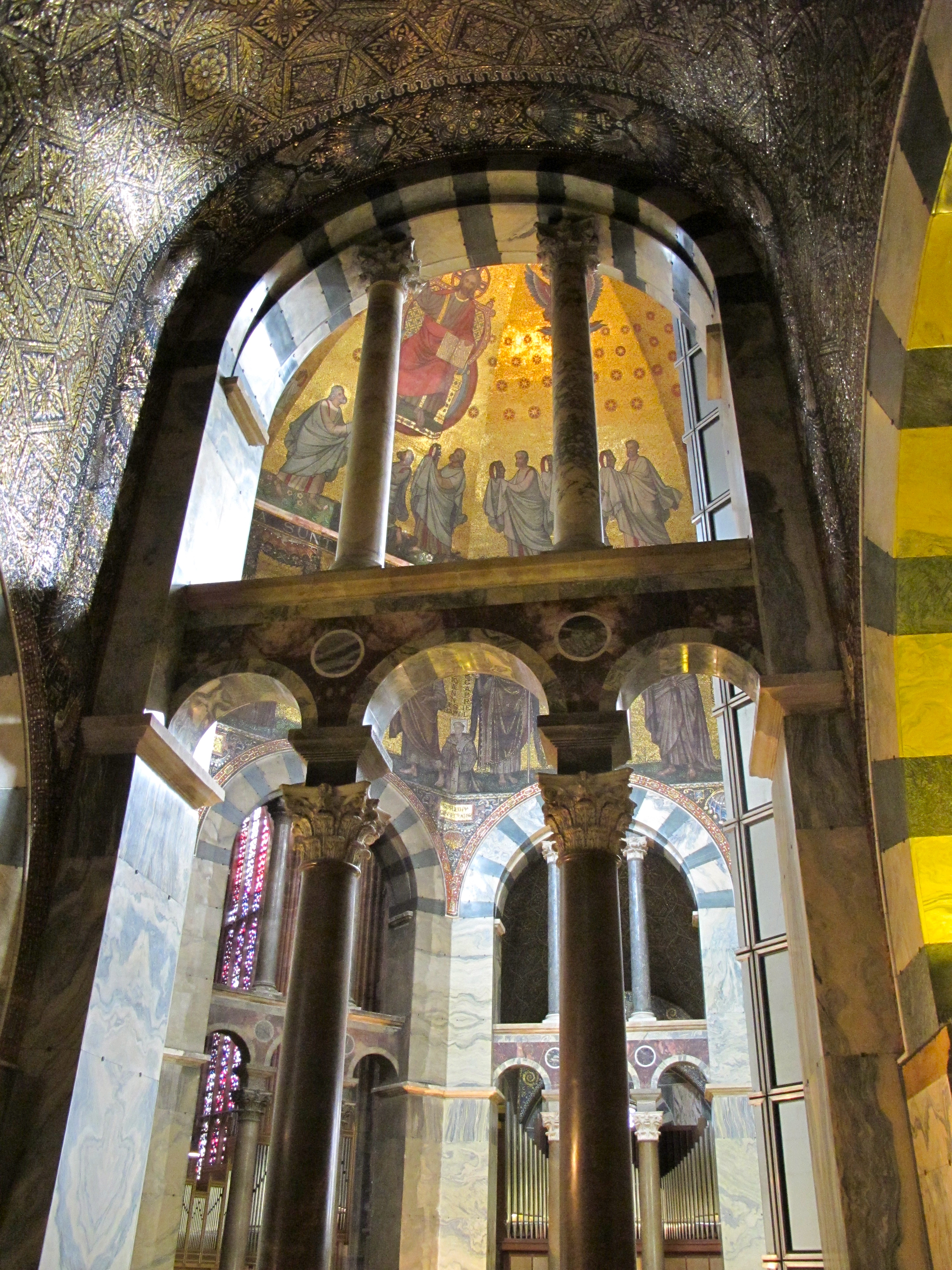
As
with San Vitale, this only slightly younger building appears in
remarkably wonderful condition, undoubtedly due to the attention
given by Charlemagne and his northern Italian artisans. Its
appearance defies its age. It is beautiful, uplifting, regardless of
your religion orientation, if any, and presents an attestation to the
spirit of man and belief. The vault lifted on a drum to bring light
into the Chapel, features rather new golden mosaics, created by
Salviati of Venice, in 1882.
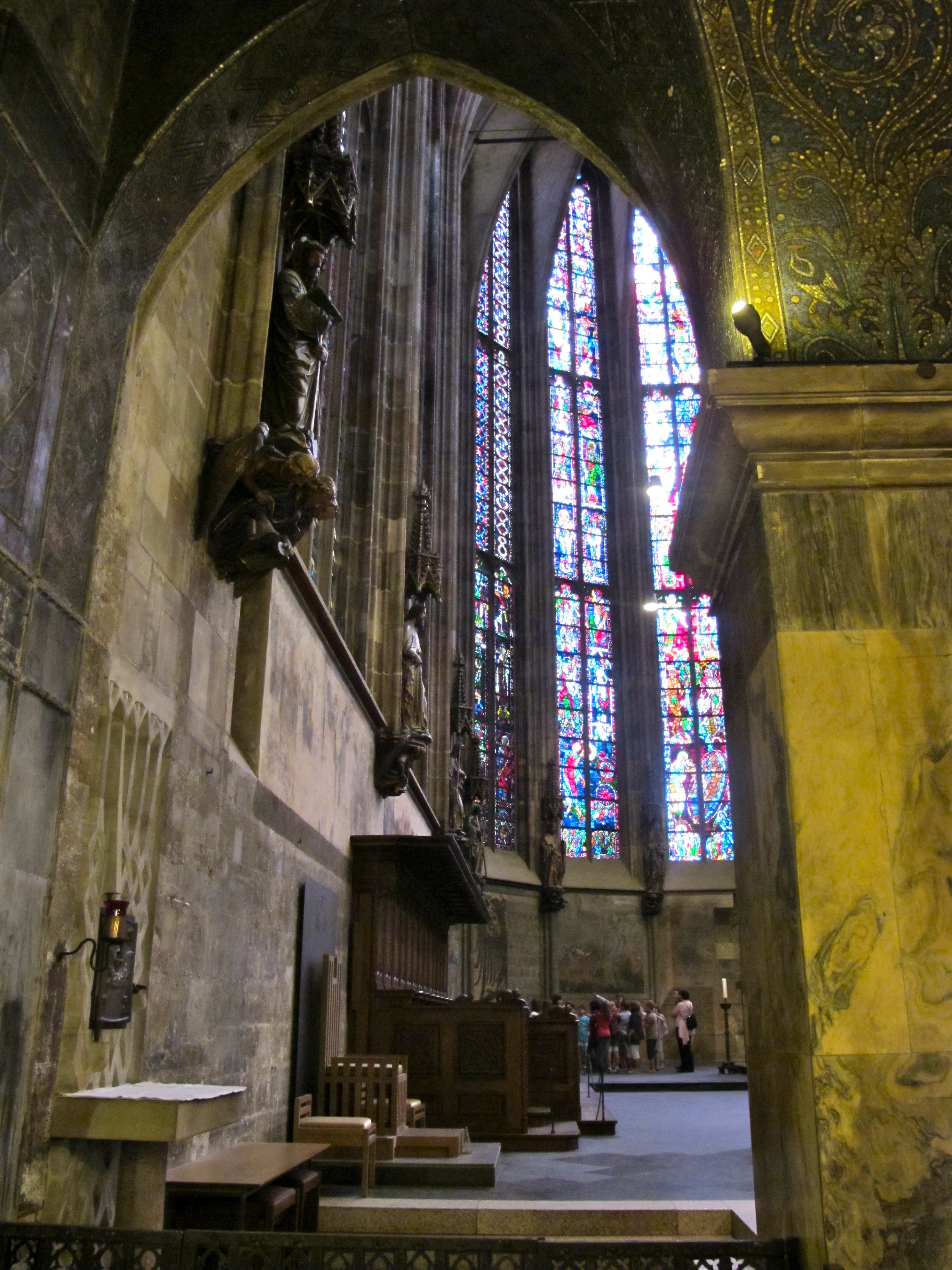
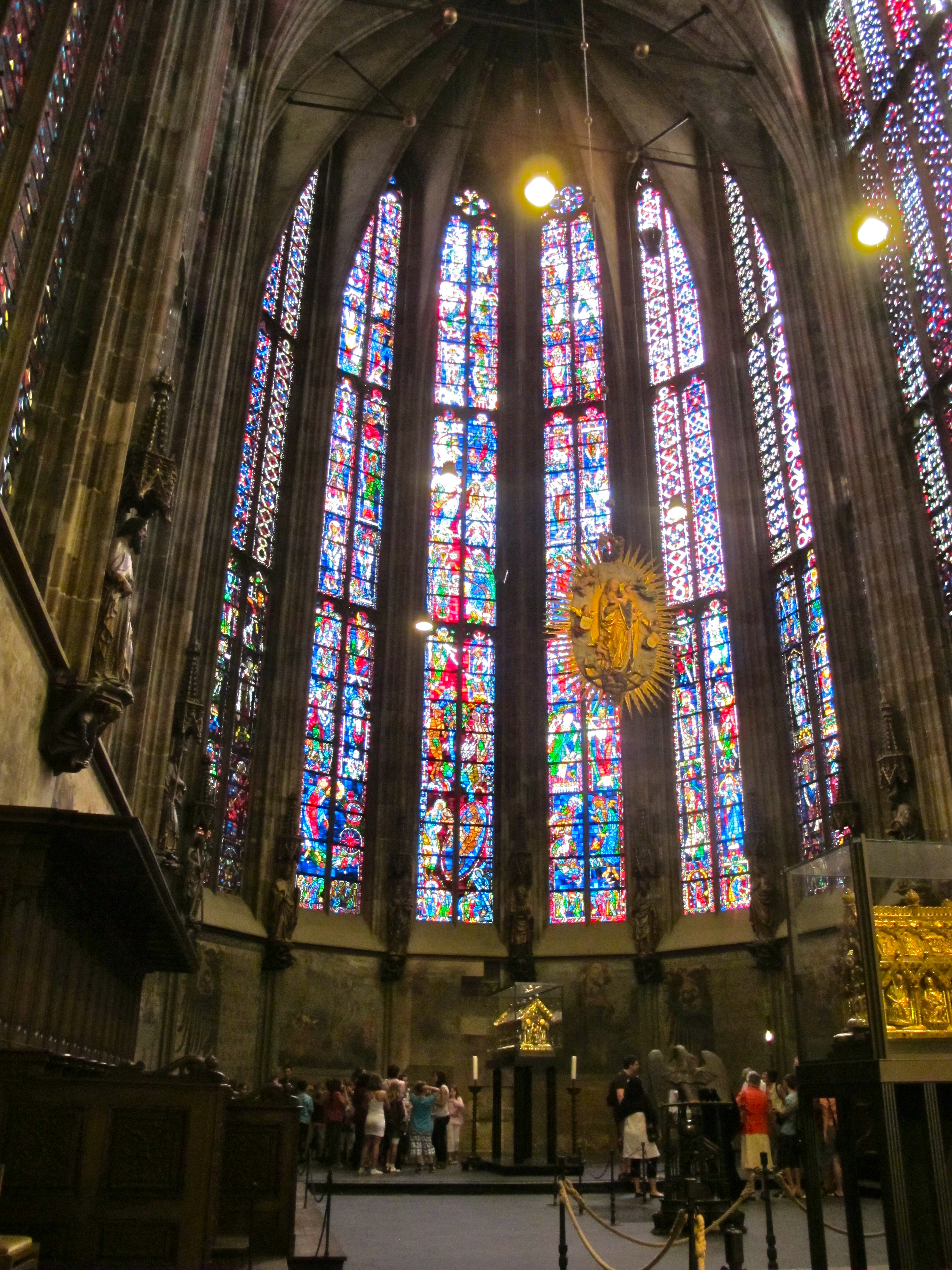
The
large number of pilgrims who came to visit necessitated the addition
of the choir hall. This is the connection between Charlemagne's
original chapel and the new choir. Because of its large amount of
stained glass, infilling between structural “bones,” it has been
dubbed: “The Glass Chapel.”
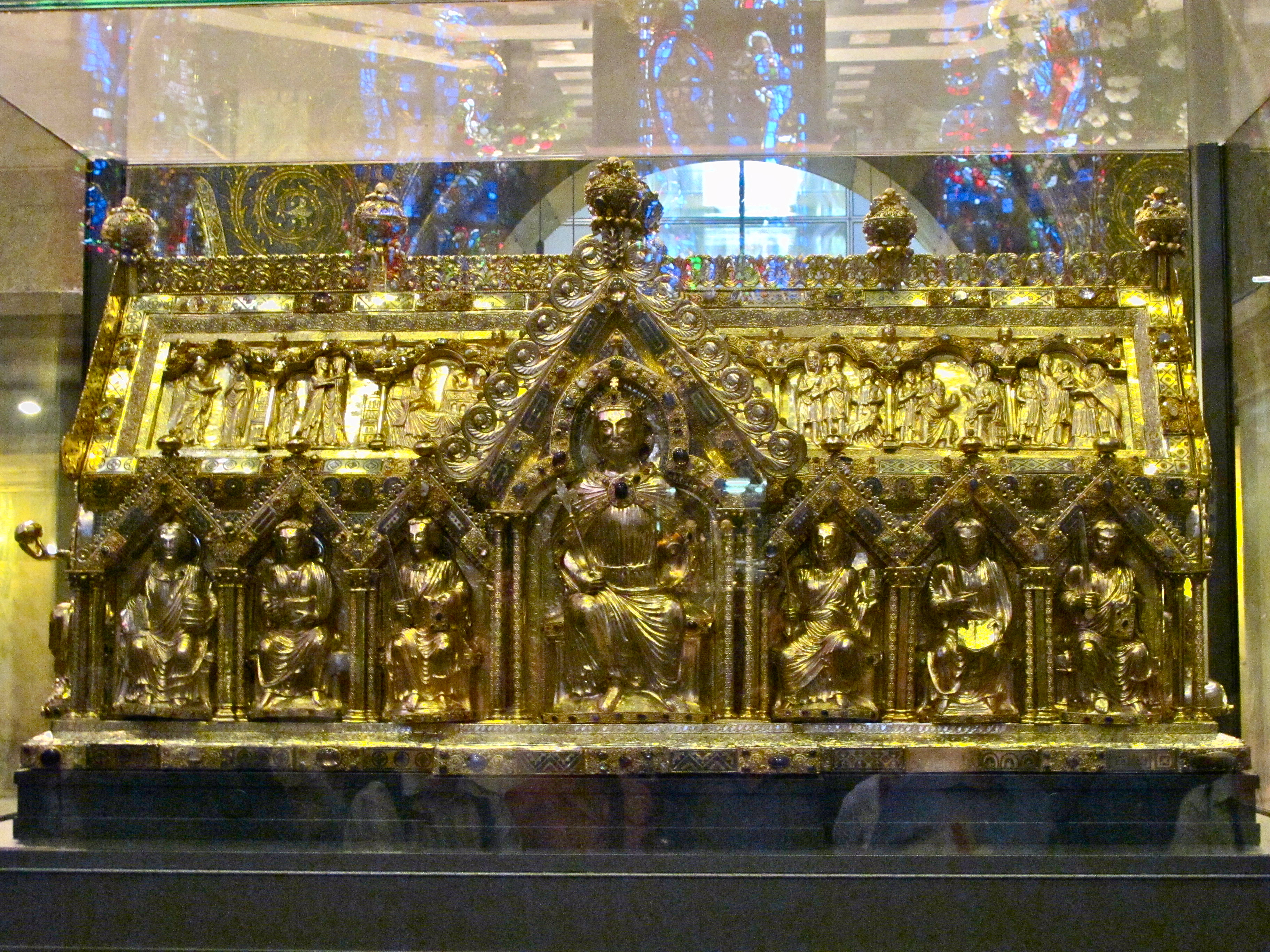
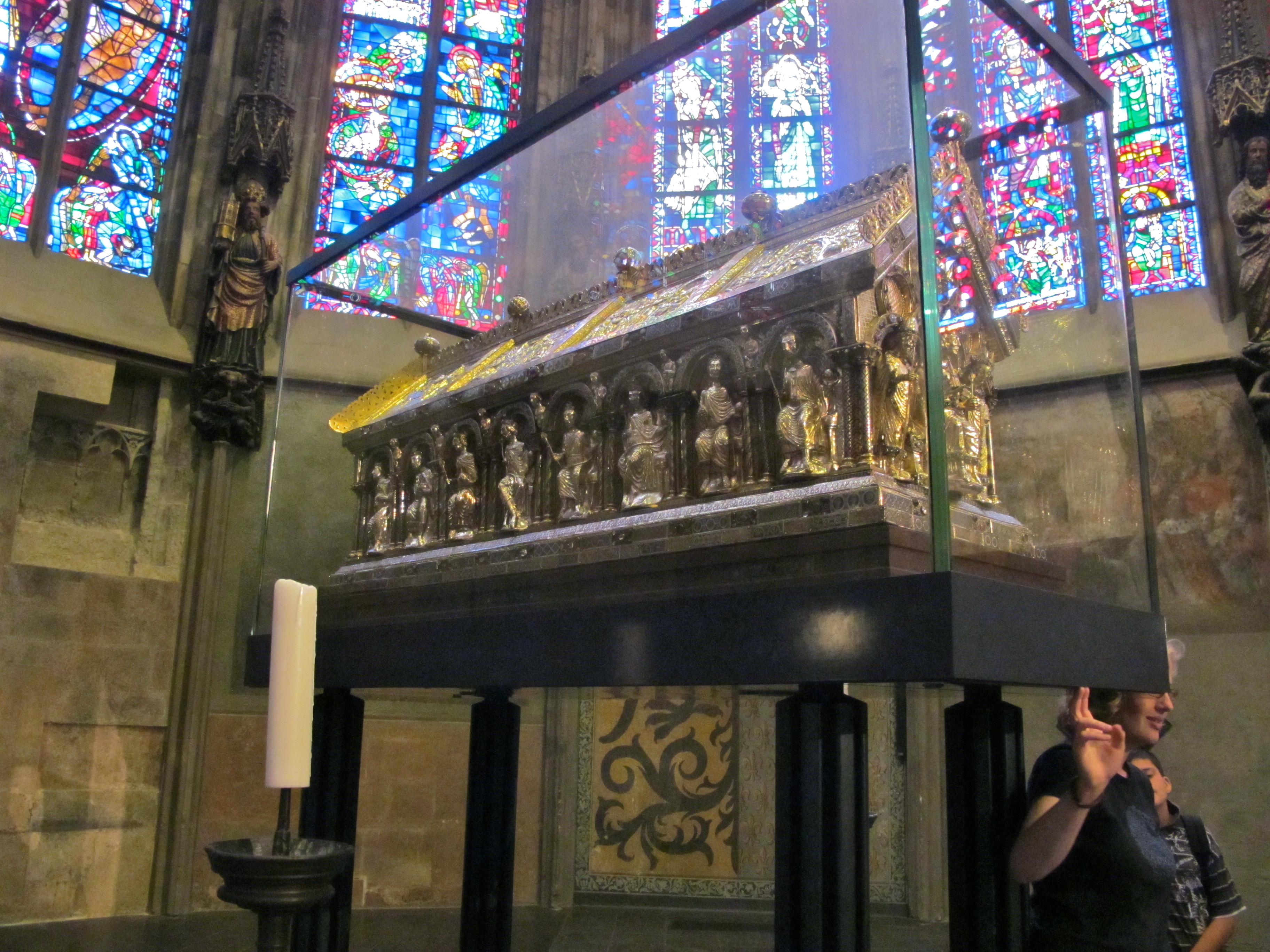
On
the left, a shrine dedicated to the Virgin Mary (1238). The gold box
contains an impressive collection of relics and still attracts
pilgrims. On the right, the shrine of Charlemagne, completed in
1215. This contains some of the emperor's remains.
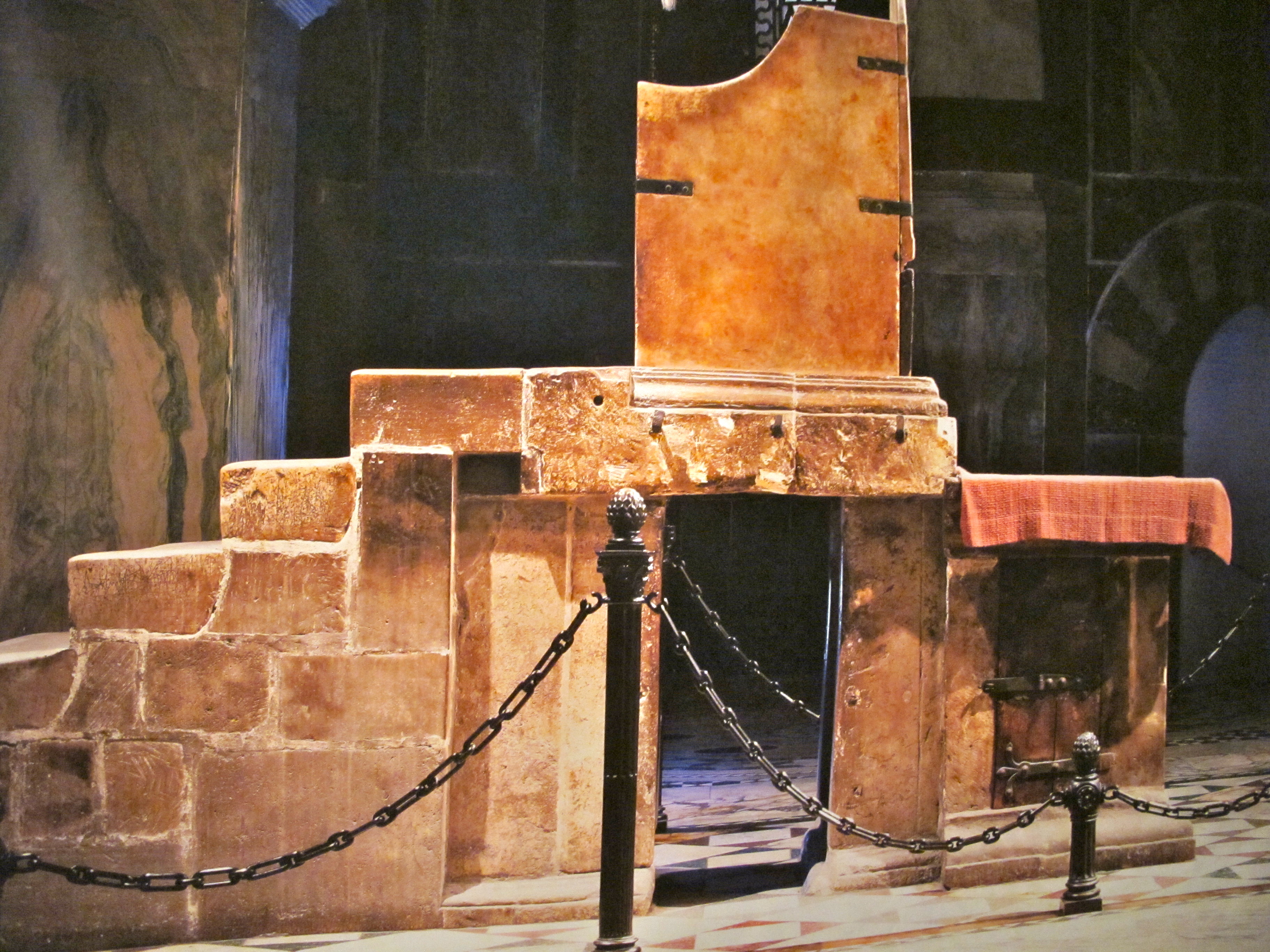
On
the second level, in an area being reconstructed, is Charlemagne's
throne. Though not used by Charlemagne for his coronation – who
was crowned in Rome – he never-the-less is purported to have used
it. Apparently 32 Holy Roman Emperors were crowned on this throne
between 936 and 1531. Unfortunately the view available did not
provide a perspective, but the throne itself is composed of four
ancient marble slabs, held together with the visible bronze straps.
Leading up to the throne are six marble steps supposedly carved from
an ancient column, and allude to the throne of Solomon. The seat
slab is just at the level of the lower straps.
TRUE
ROMANESQUE
Some
historians insist on categorizing Carolingian architecture
separately, in the 8th
and 9th
centuries. This places it between what I am calling Early
Romanesque
(from the decline of Rome to the end of the 8th
century), and the 10th
and 11th
centuries, the "true"
Romanesque.
A
little summation to avoid confusion:
ROMAN
ARCHITECTURE: 4th
Century B.C.E. to 4thCentury
A.D.
BYZANTINE
ARCHITECTURE: 4th Century
A.D. to 15th
Century
EARLY
ROMANESQUE: 4th Century
to 8th
Century
CAROLINGIAN:
8th
Century to 10th
Century
ROMANESQUE: 11th Century
to 12th
Century
GOTHIC: 12th
Century to 16th
Century
An
outstanding achievement of Romanesque architects was the continued
development of stone vaulted buildings. Major activity was to take
place in France, leading eventually to the Gothic.
French
Romanesque architecture is characterized by various vaulted styles.
Provençal churches (the southeast) have pointed domes and facades
decorated with tiers of wall arcades filled with sculpture. In the
Auvergne region (central France), architects built churches
containing a long choir with side aisles and, around the semicircular
sanctuary, an arcaded ambulatory with radiating chapels, the chevet.
In Burgundy, the barrel-vaulted, three-aisled basilica was developed.
Norman architects (the northwest), influenced by Lombardian methods,
created an original style with groined vaults supported by flying
buttresses (the world's first), and facades with two high, flanking
towers.























