ROMANESQUE
DEVELOPMENT: VARIATIONS ON A ROMAN THEME
After
the Roman Empire began falling apart in the 5th
century, the Christian church spread Roman culture including, of
course, architecture. From this time to the time of Charlemagne
(Charles the Great), who tried to re-establish the original Roman
Empire, creating what he called "The
Holy Roman Empire,"
we have what should be called the early
Romanesque period.
Some historians call it the "pre"-Romanesque
period,
but that belies the fact that construction during all of this period
followed Roman architecture, thus: “Romanesque.” It couldn't be
"pre" or before
the manner of Rome because it was
the manner of Roman work. Here we will call it “early
Romanesque.”
There were early infusions of Byzantine design and structural
elements; we have already seen that. An intermediate period came
with Charlemagne during the 8th and 9th
centuries. Then authorities do agree on what we're going to call
"true"
Romanesque,
a time in which everything that had gone before coalesced into a new
variation on the earlier Roman themes. All of this was to lead, of
course, to Gothic
development. Everyone does agree that Romanesque means "in
the manner of the Roman."
Architectural
development that occurred with the advent of the officially
recognized Christian religion was given its form by several factors
which separated it from earlier Roman construction, yet was like the
Roman. We will discuss the following factors in this period:
1.
Lack of masonry skills
New
church rituals
Relics
leading to pilgrimages
Fire
But
first, a little summation to avoid confusion:
|
ROMAN
|
4thCentury
B.C.E.
|
to
|
4thCentury
C.E.
|
|
BYZANTINE
|
4th
Century C.E.
|
to
|
15th
Century
|
|
EARLY
ROMANESQUE
|
4th
Century C.E.
|
to
|
8th
Century
|
|
CAROLINGIAN
|
8th
Century
|
to
|
10th
Century
|
|
ROMANESQUE
|
11th
Century
|
to
|
12th
Century
|
|
GOTHIC
|
12th
Century
|
to
|
16th
Century
|
In
the beginning of Christian church development, existing Roman
structures,
basilicas,
were either used for expediency in providing places for worship, or
were copied
in plan, if not in structure. The atrium
(entrance
forecourt), narthex
(front
porch),
and nave
with ambulatories
(side
aisles – not evident in early designs, but prevalent as churches
grew in size),
all culminating in the apse
(semi-circular
end of the nave),
were standard. Transepts were added, often to accommodate additional
worshippers, or to provide smaller, more intimate chapel-like areas,
with their own entrances. Towers were erected to provide for bells,
often at the entrance, flanking the portals, but just as often over
the crossing.
The
major Roman basilicas, that of Maxentius and Constantine, for
example, and the Baths
of Caracalla
as another space maker, were built with groin
vaults.
As time passed, the skill
necessary to emulate those structures in large-scale building was
lost.
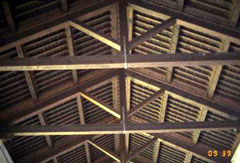
Roof
construction was again of wood, usually rafters / trusses. So for a
while, Roman vault construction faded from the scene, though the
plans continued. The illustration is the nave of the Cathedral of
Pisa.
Church
architecture developed new rituals
requiring new design elements. Monasteries
sprung up, and often priests wished to conduct their own mass, all at
the same time, so additional altars and their architectural places
were necessary. In this latter, transepts developed into their own
little churches, or chapels, often with apses at their ends (north
and south). At some point, apses were added along the side walls of
transepts, as well as in the original apse itself.
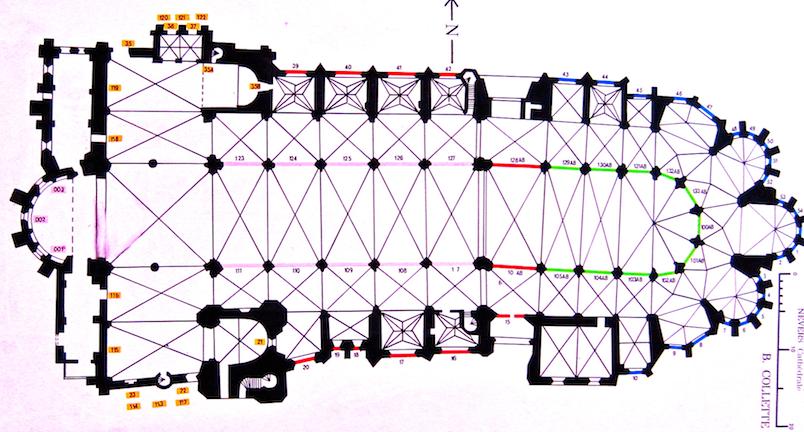
When
there was a grouping of apses within the original apse, that area
became known as a "chevet."
The
illustration above is a plan of the Cathedral of Nevers in France.
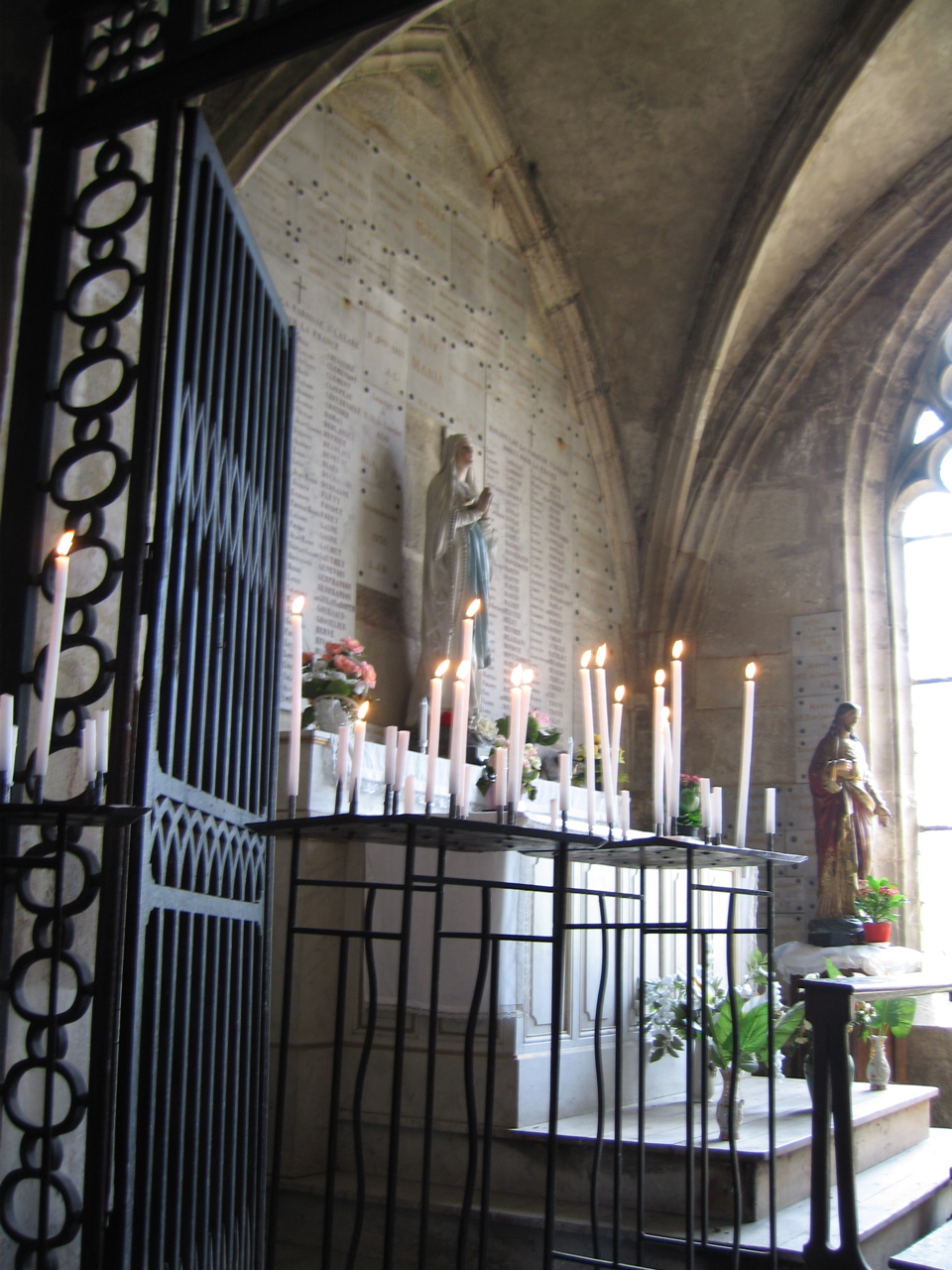
These
areas were usually dedicated to a particular saint, making each new
apse its own tiny chapel. This image is in the Cathedral of Autun,
France.
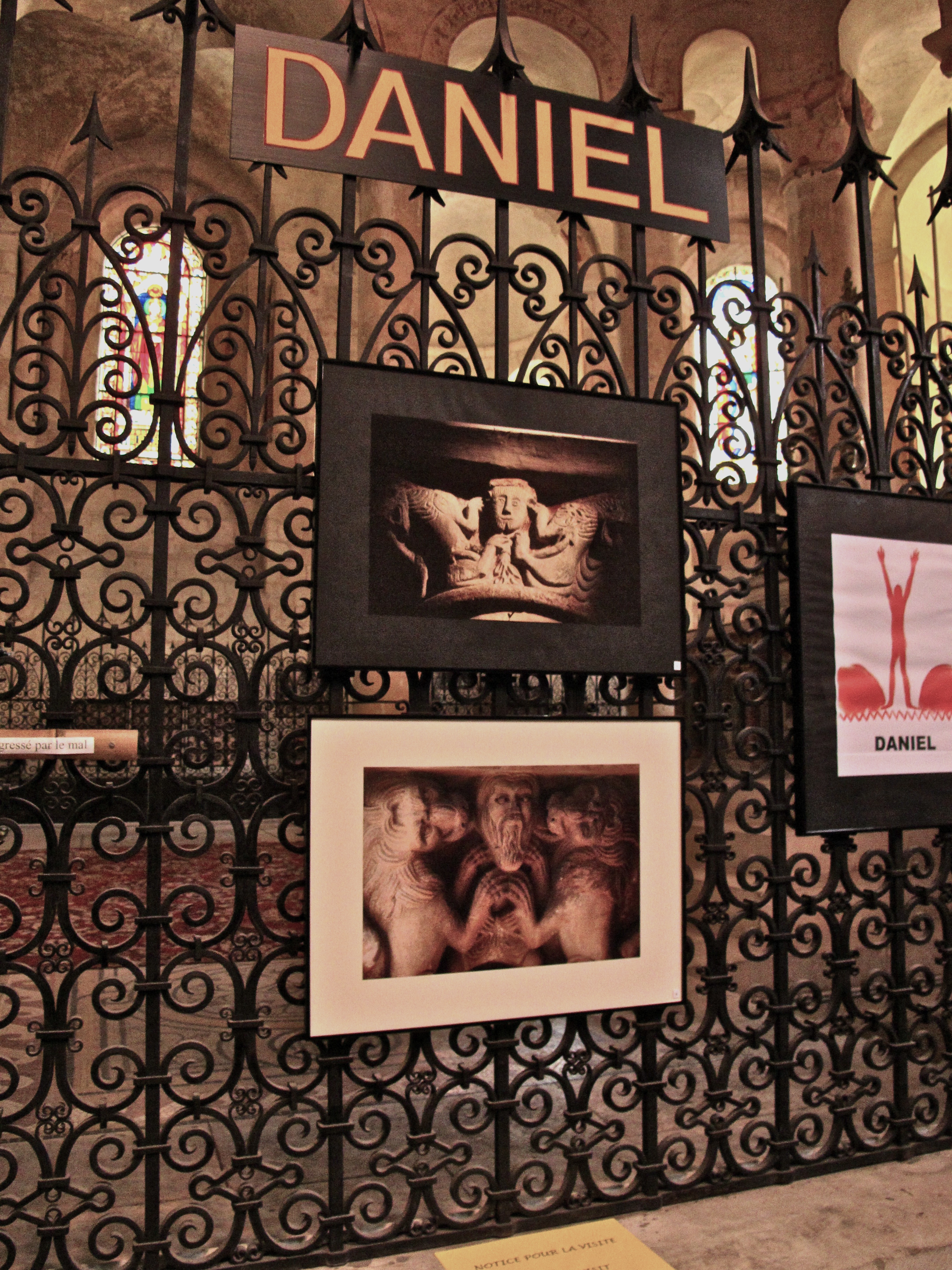
Choirs
began to develop, built right in the nave, at first defined by low
railings, then later with tall choir screens, as here in St.
Hilaire-Le-Grande, in Poitiers. These enclosed and separated the
choir from the rest of the nave, but usually designed so that vision
into and through them was possible. This allowed special services to
be held without disturbing the rest of the church, and vice versa,
yet was integrated within the whole of the church.
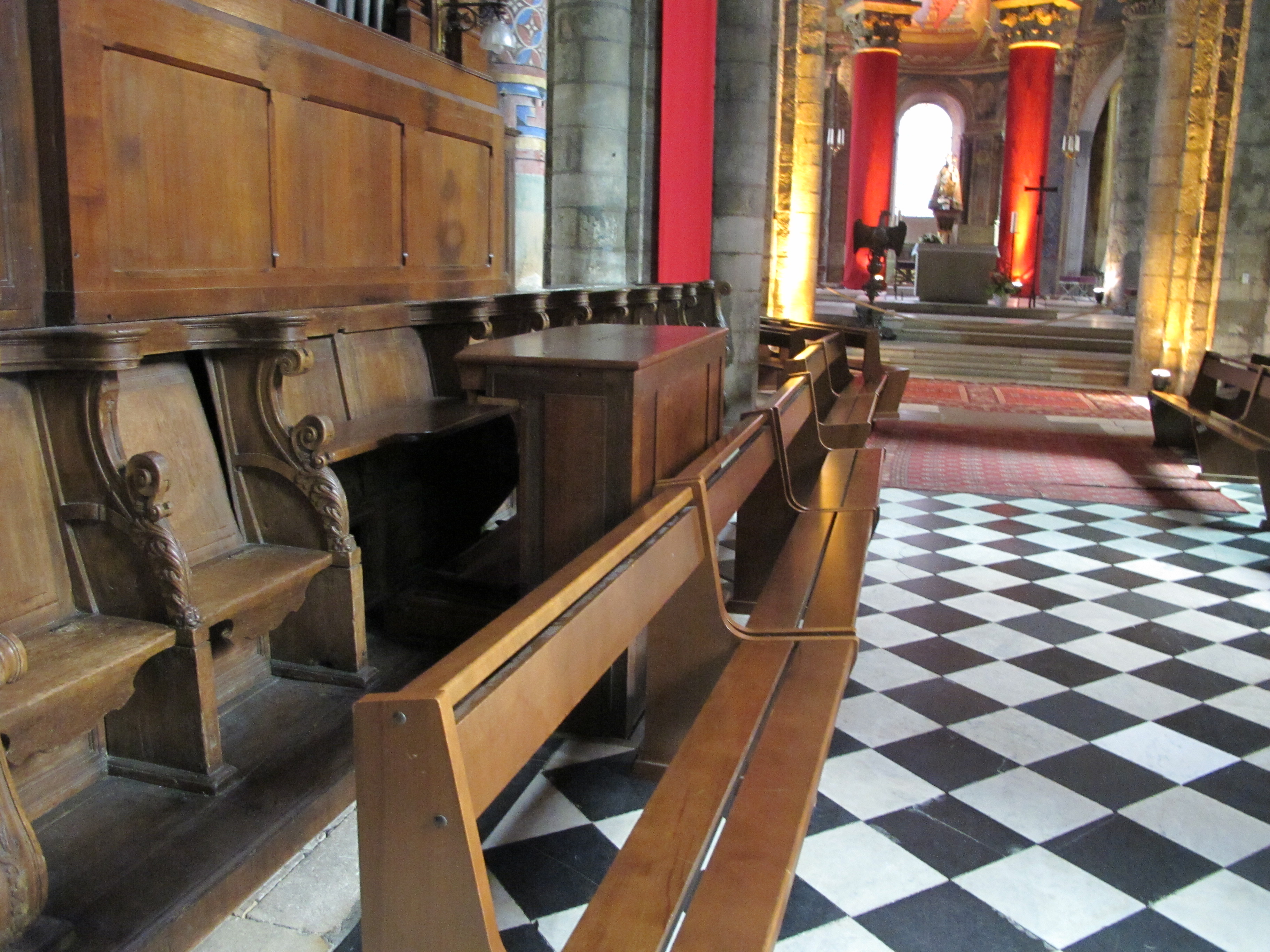
Typical
Choir stall, this located in Notre-Dame-La-Grande, also in Poitiers.
Relics
of religious significance came to be stored in churches. Often
miraculous attributes were applied to these relics, resulting in
their becoming a mecca for pilgrimages.
The following church, Notre-Dame du Puy, is located in Le
Puy-en-Velay in southern France. While it has been a pilgrimage stop
on the route to Santiago de Compostela, it has recently become a stop
in the Tour de France bicycle race.
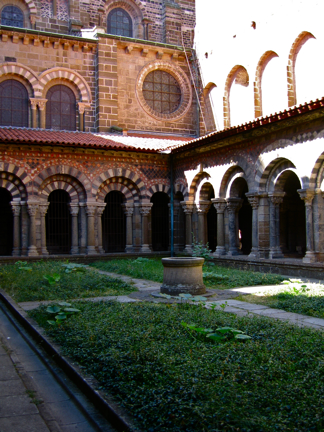
The
cloister, shown above, is to the side of the cathedral, but is
indicative of what an atrium/forecourt would have looked like. This
cloister dates from the 11th
to the 12th
century, and features a protective arcade. The church owes its spot
on a pilgrimage route to miraculous healings attributed to a
visitation on its site by the Virgin Mary in the early years of
Christianity. The church itself was begun in 430 C.E.
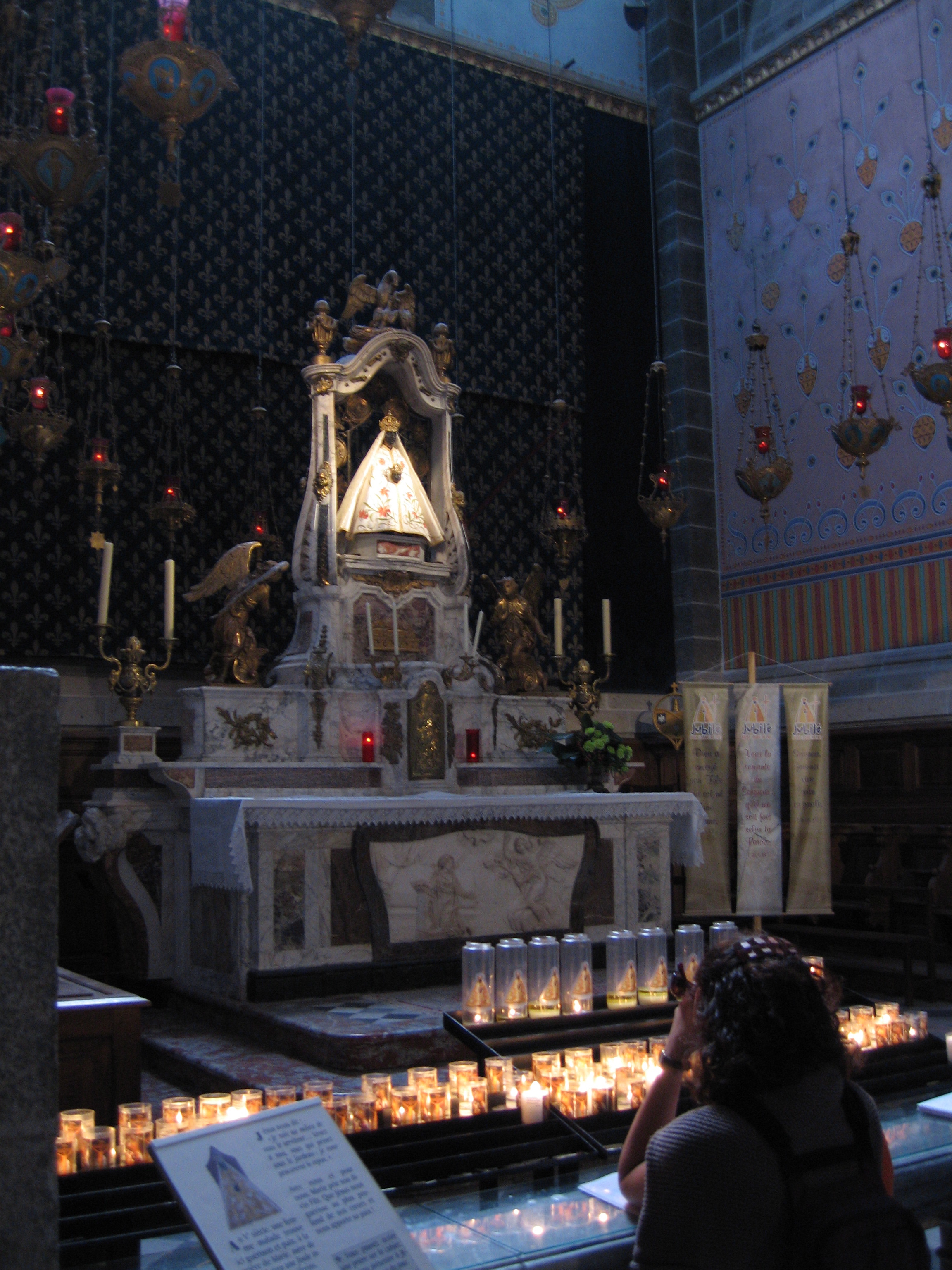
Of
special interest is a statue known as “The Black Virgin.” Made
of Cedar, its exact origins are unknown, except that it was created
in the 17th
century, and replaced a previous figure burned in 1794, during the
French Revolution. Rebellions and revolutions usually go after
figures of authority in their quest to “change” things, and
religious symbols have always been targets, dating back to
decapitation of Roman sculptures deemed “pagan” by religious
zealots. As I write this, the assault on God and religious symbolism
is rather rampant in this country.
Routes
for pilgrimages were developed, with pilgrims making a circuit often
from one country to another. Large numbers of pilgrims entering a
church at the same time began to disturb the normal services being
held. This resulted in the designing of the side aisles to wrap
around the main apse, allowing visitors to circumnavigate the church
without interfering with its regular activities. Sometimes the apses
in the chevet would contain relics.
Considerable
movement
developed within these religious structures, at complete variance
with the classical forms developed by the Greeks, then the Romans, in
which few were admitted, and movement was static. Suddenly, there
was axial
movement,
from narthex to apse, be it in the nave itself or through the
ambulatory side aisles. The long,
relatively narrow nave required minimal spanning. Rows of columns on
either side allowed beams or trusses to cross, while the columns
themselves created a staccato rhythm of verticals leading the eye
from narthex to apse. Whether they were colonnades or arcades, the
naves moved you visually. Little
engineering knowledge or serious stone cutting was required.
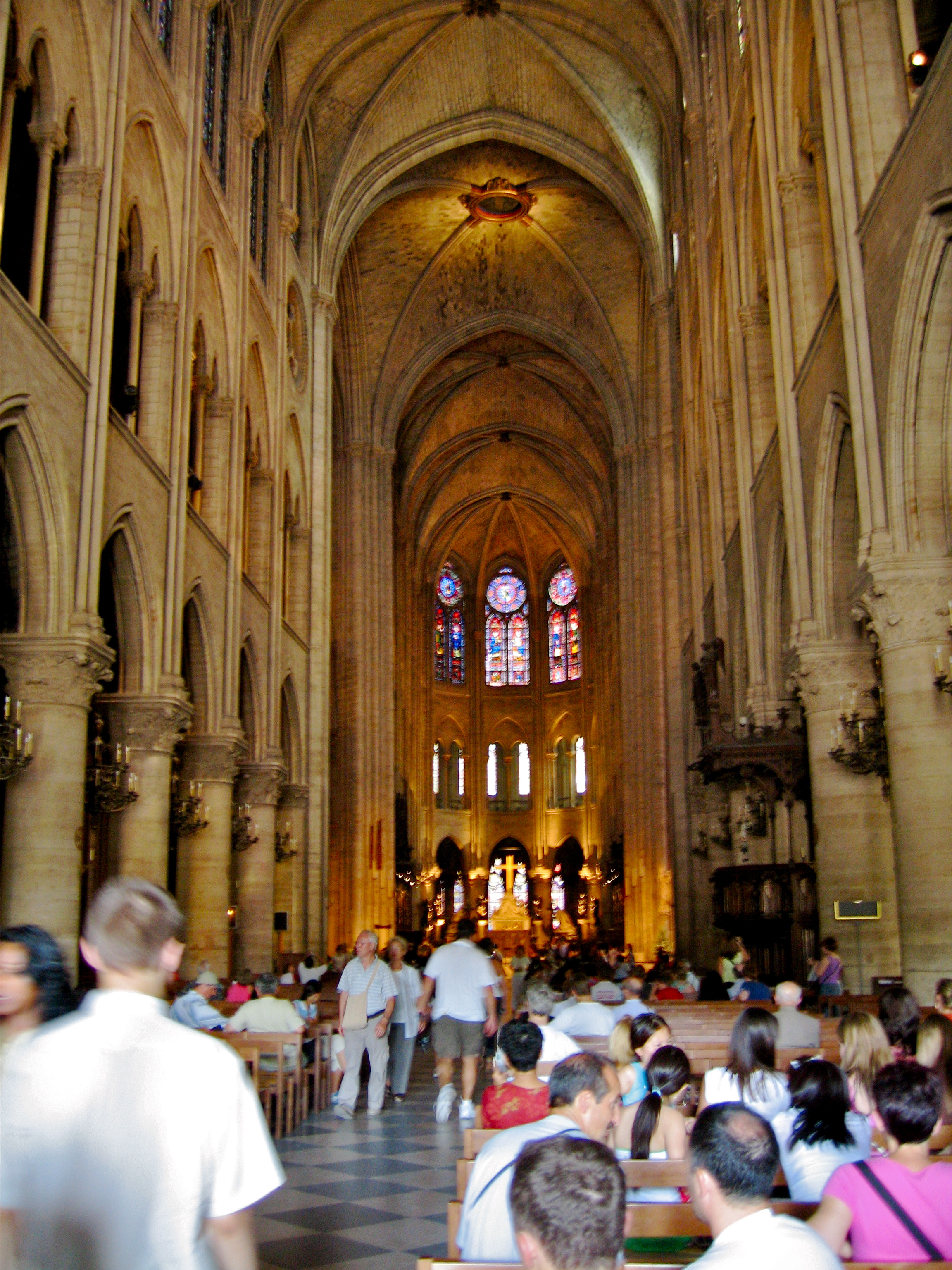
Additionally,
processions
beginning at the altar came down into the nave itself. You could
almost think that this beginning sense of movement, this axial
progression,
would lead to the Baroque civic designs of the 17th
and 18th
centuries, beginning in Rome itself, and spreading throughout the
European continent. Unfortunately, the world would have to wait
almost 1,000 years.
Another
factor in the development of this Romanesque architecture was fire.
The
retrogression to wooden roof construction attracted lightning.
At first some churches burned and were subsequently rebuilt.
However, things got serious when relics began to be stored in
churches and were then lost in the fires. While
the churches could be restored,
the
relics could not be replaced.
In
response
to
the need to
cut the threat of fire,
stone
came back
as a construction
material. Masons developed who could learn the craft once more.
Small stones made up what once had been monolithic structural
elements. One step, one stone at a time. The
wooden roofs were replaced with stone vaults.
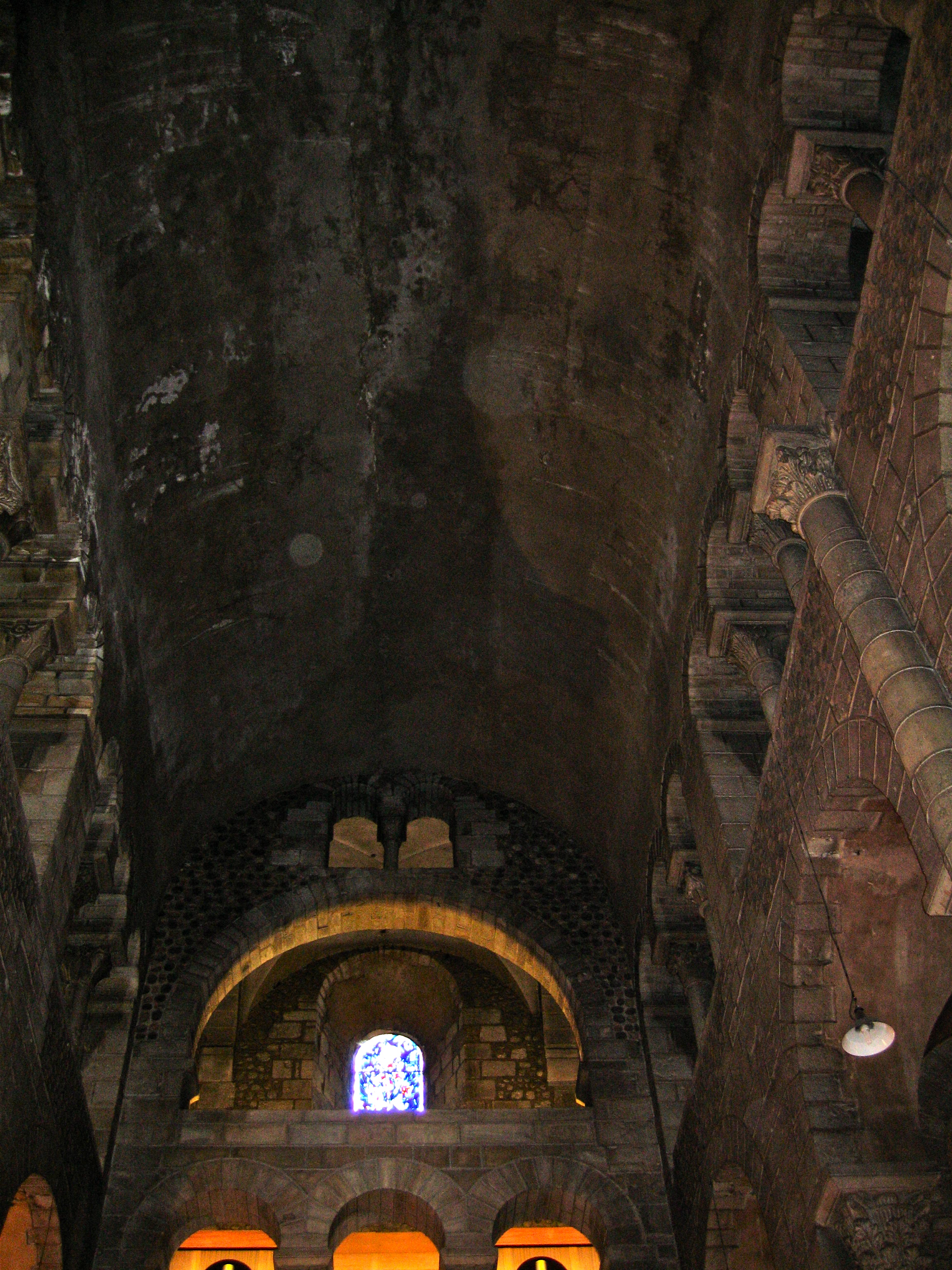
At
first, the vaults were simple barrel
types. The major problem posed was the
inability to pierce the continuous structure with openings for
windows,
for light.
Scaffolding
was the next problem. These barrel vaults required continuous
scaffolding, or centering,
during their construction. What seemed like a forest of trees would
be involved in constructing the barrel vaults. Viewed above is the
nave of Notre Dame du Port in Clermont Ferrand.
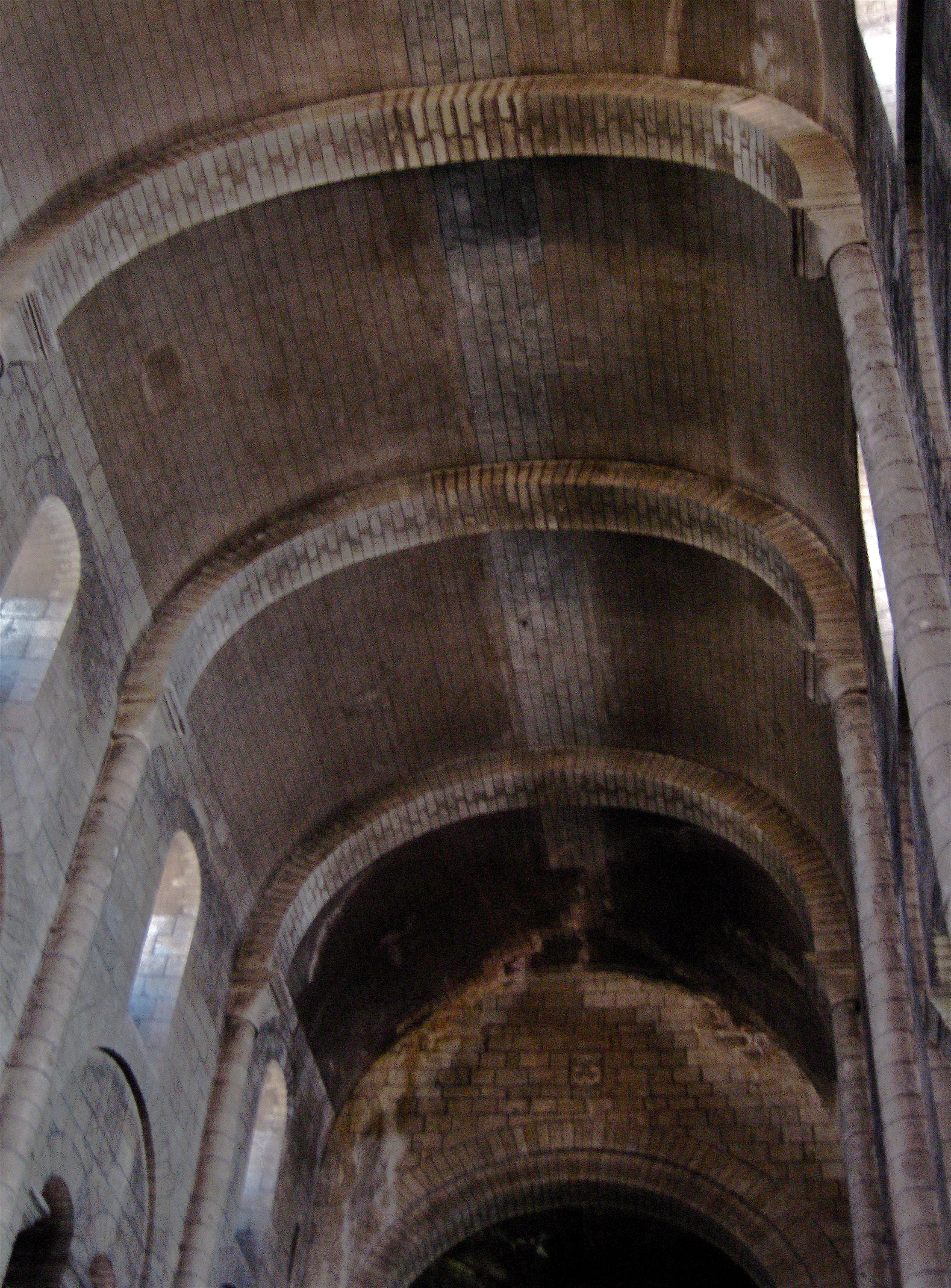
At
some point, separations
were made in the nave
- at the columns, creating
a beginning
and an end
to each segment of the vault, allowing centering to be used, the
vault completed, then
the centering was reused in the next segment.
The barrel vault did take the eye straight down to the apse, but
light remained the biggest problem - or actually the lack
of light.
Image taken in Nevers.
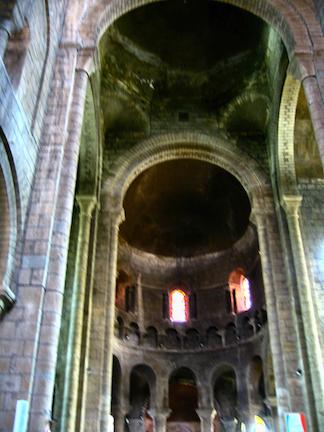
Here
at Nevers domes were used at the crossing and over the altar.
Elsewhere domes were the main structure in procession down the nave,
but created pockets of space, which interrupted the visual flow. That
effect is visible here at Nevers, showing the crossing and the apse.
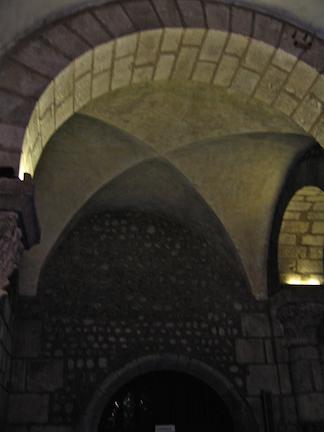
At
yet another stage of development, someone reinvented the groin vault,
or at least at first the simple intersection of barrel vaults. An
early groin vault is this one in Notre Dame du Port in Clermont
Ferrand, also in the south of France. Eventually crossing of the
nave vault with vaults turned at ninety degree allowed light to enter
those sides. Supports developed into what would be called "bays,"
and a differentiation developed between the main, large bays of the
nave, and adjacent smaller bays of the side aisles.
To
support the heavy stone vaults, as contrasted to the lighter wooden
roofs, architects used massively
thick exterior walls,
and heavy
internal piers.
This masonry vaulting replaced the highly flammable wooden roofs of
early Romanesque structures.
As
discussed in the section on St. Apollinare in Classe, and developed
at St. Paul's Outside the Walls, the nave was taller than the side
aisles, allowing clerestory lighting.
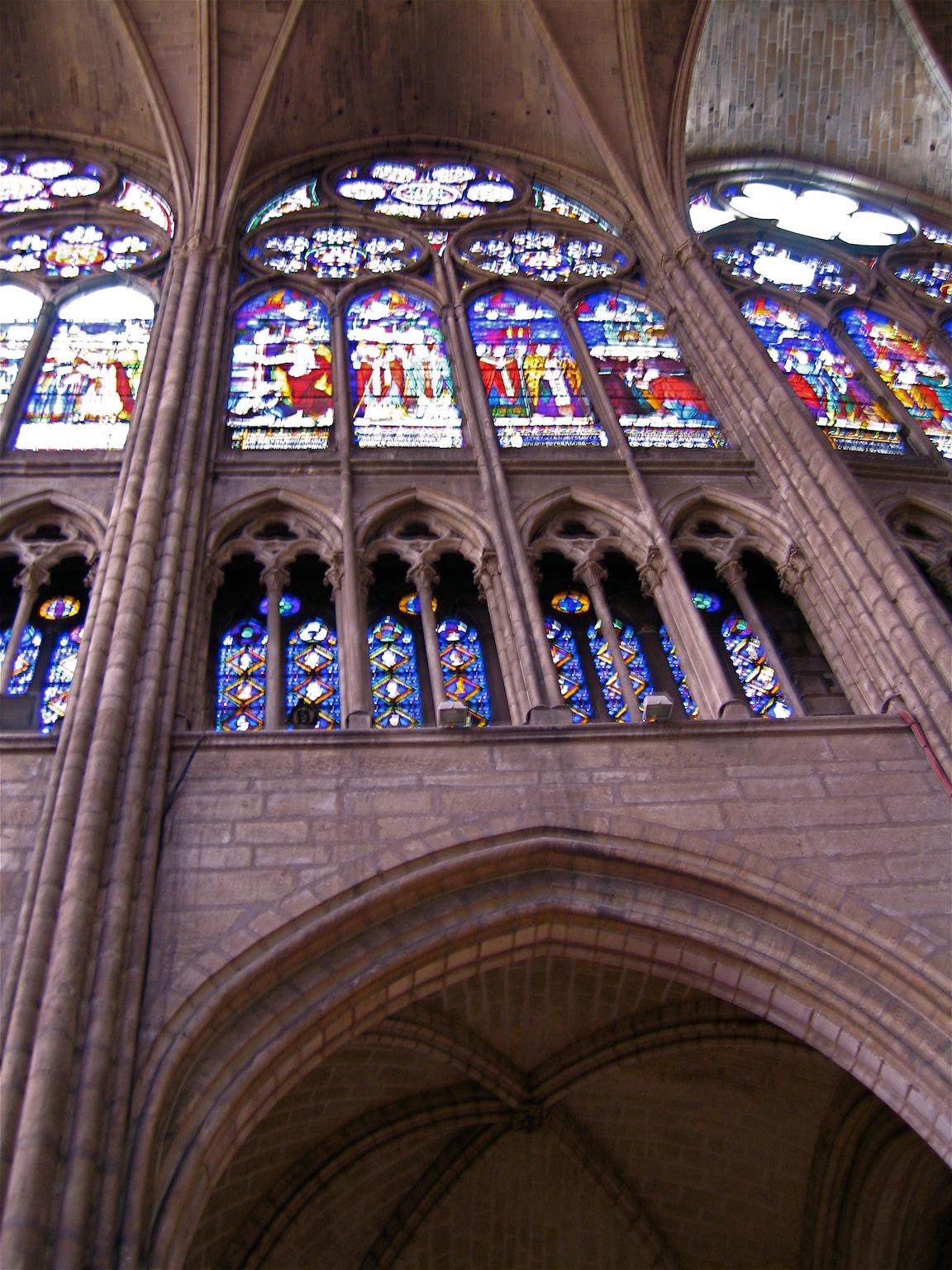
This
is well expressed in St. Denis, just outside of Paris.
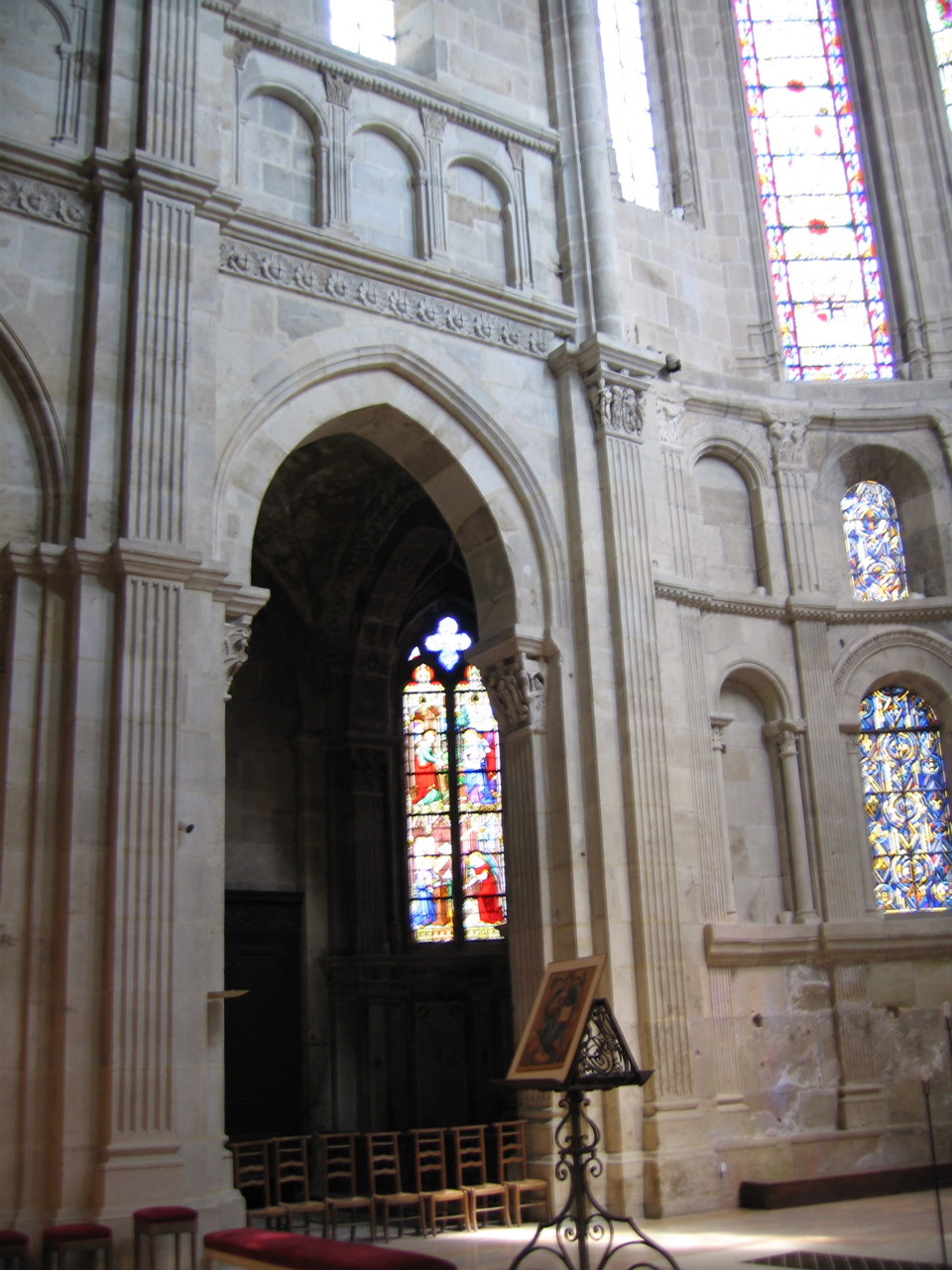
All
arcades, barrel vaults, and groin vaults employed semi-circular forms
in the Romanesque period. When
you see a pointed arch,
you
will be looking at something "gothic,"
a new
development.
©
Architecture Past Present & Future - Edward D. Levinson, 2009














