NEVERS
ST.
ETIENNE
Located south of Paris,
on the western edge of Burgundy, this city features a Romanesque
cathedral built between 1083 and 1097. The
church has a barrel vault, articulated with transverse
ribs, as in Notre Dame la
Grande in Poitiers (see above). It does, however, have both
clerestory windows as well as a triforium gallery. The
side aisles are much lower than in Notre Dame la Grande in
Poitiers, and there is sufficient space between the roof of the
side aisle and the bottom of the barrel vault to allow for both the
clerestory and gallery, so there is improvement. Light can once
again enter into the nave.
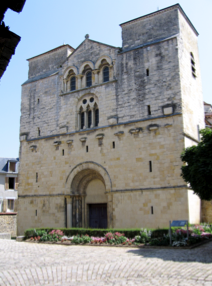
This unassuming little
façade in an equally unassuming little town, is pure Romanesque.
Replete with semi-circular arched openings as well as a rather solid
façade, the development within the church, however, makes a definite
stride towards what the Gothic was to become.
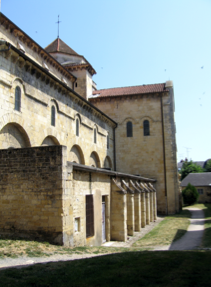
Looking along the south
side of the church, one can see the transept jutting out on
the far right.
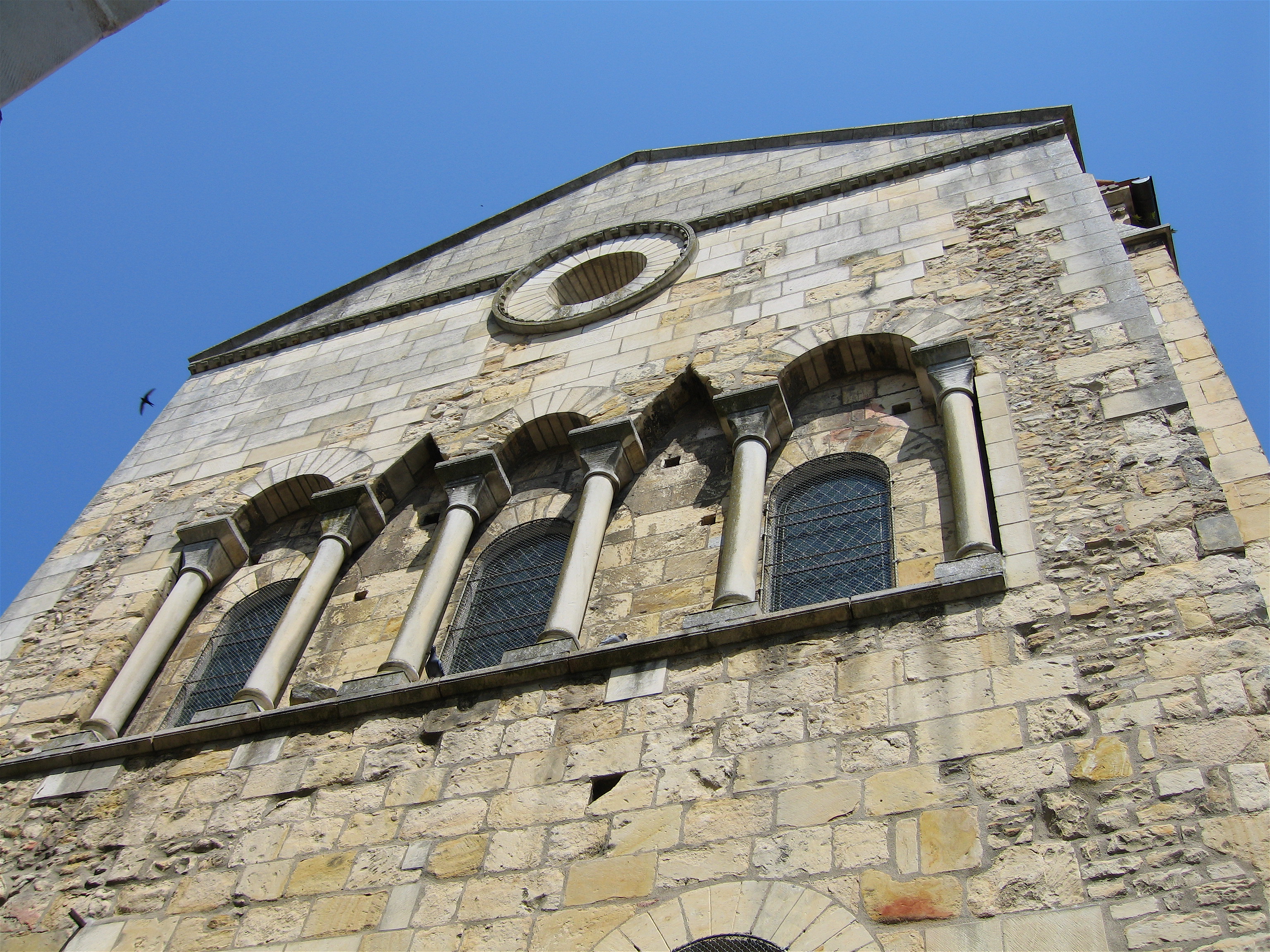
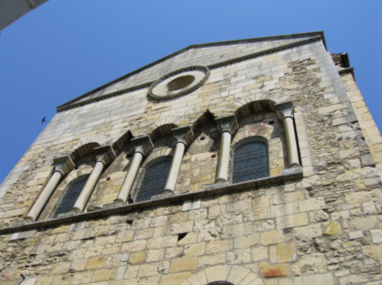
The south transept even
sports a “rose” window, albeit quite small. It does,
however, admit additional light into the transept. See the last
illustration for this church below.
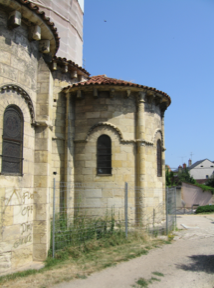
It was necessary to walk
around the church – not just for research purposes, but because the
building appeared deserted and locked.
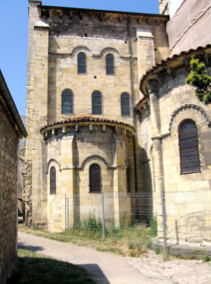
This view shows a small
addition to the east wall of the south transept, and indicates
placement of a chapel. An additional semi-circular construction is
seen on the right, added to the apse inside.
The door in the north
transept wall did permit entrance to the interior.
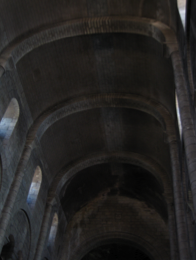
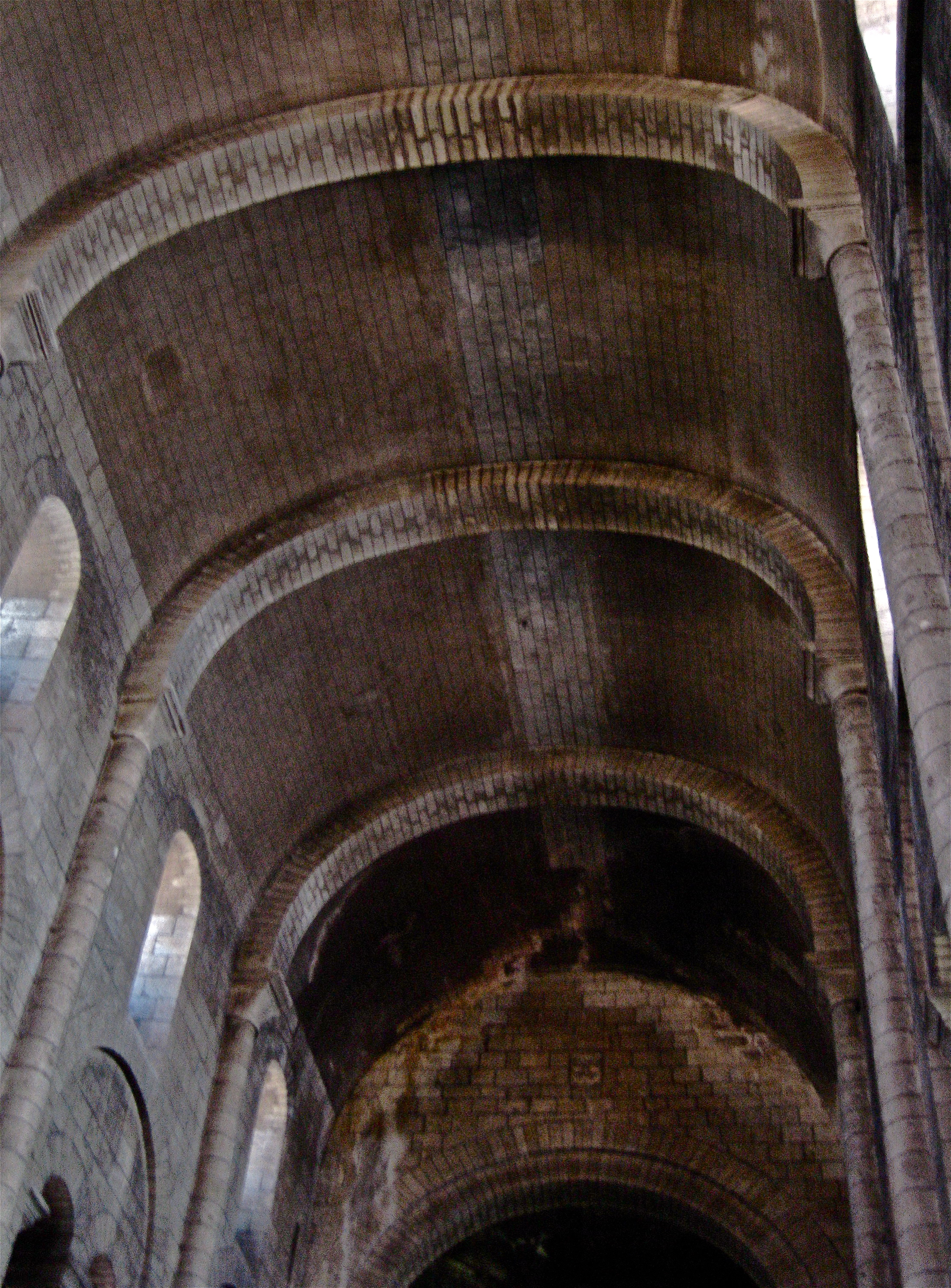
The deserted church was
more than a little dark, as the picture on the left attests.
Enhanced editing illustrates the sought-after barrel vault with
articulated transverse ribs. Personally this was a major quest
and “find’ for your Professor, and though it was expected, and
had been mentioned in some writing, somewhere, it was a serious
thrill to “discover” this major building block in the development
of Gothic architecture.
Do realize that this
development led not only to greater definition of structural parts –
ribs running up, over, and down naves of Gothic designs, but
also allowed for construction of individual bays, one by one (refer
to Notre Dame La Grande in Poitiers, above). The stone vaults had to
be constructed over a framework – often something resembling a
forest of timbers – and barrel vaults had been built with such
supports running the entire length of the naves. The transverse ribs
seen here allowed each bay to be built separately, thus creating the
ability to re-use timbers from a prior bay.
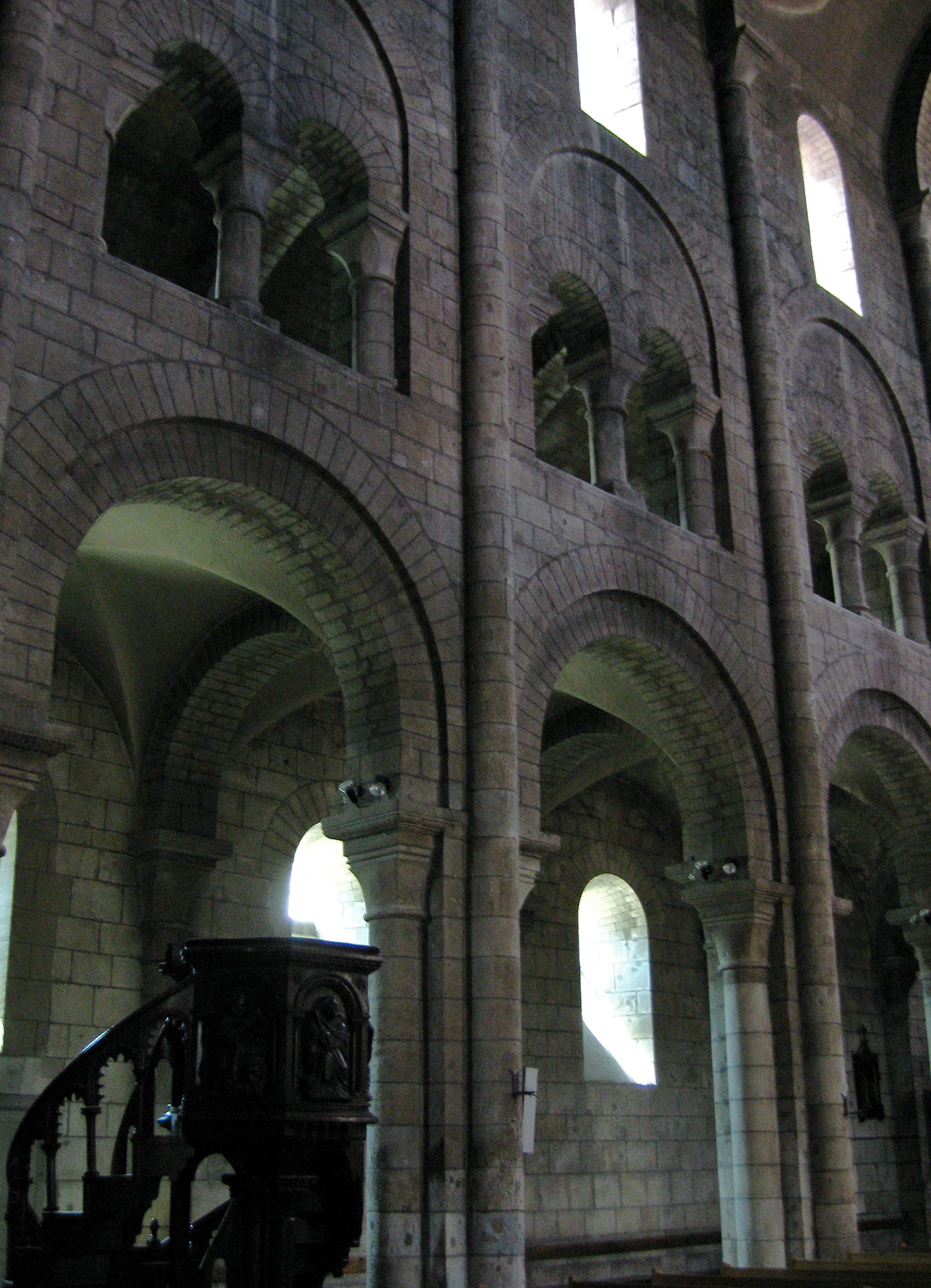
Here we see the nave
arcade, topped with a triforium gallery, as well as
clerestory windows above all of that. This has to be one of
the earliest developments of its kind. Note in the above
illustrations that the transverse ribs come down onto pilasters
affixed to the piers of the nave. That adds to the uniqueness
found here – so many ingredients, so early, leading eventually to
fulfillment in the Gothic.
Note also that the
arcades have their own columnar structure – again, something
which will grow through Gothic development. Everything structural
goes somewhere; articulation is beginning right here in front of us.
The skeletal effects of structural integrity, so famous in the
Gothic, has quite a few roots right here in this little-known church,
in the middle of almost nowhere.
Very strange footnote:
most texts ignore St. Etienne. In fact, a local French tourist
brochure advertising Burgundy, does not even mention the church in
its section on Nevers. It is to be hoped that the seemingly
abandoned and forsaken little church will be reclaimed.
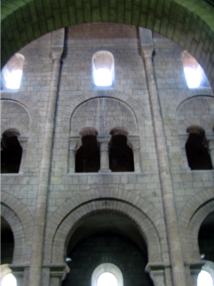
Here is another view,
this one straight on. The composition just sings on its own, and
provides so much of what is to come, architecturally. This view is
analogous to the development of an orchestral overture, which
eventually led to what we know as a symphony. There is a quote
usually attributed, I believe, to Friedrich Nietzshe, but actually
first written by F. W. J. Schelling in his book “Philosophie der
Kunst”: “Architecture in
general is frozen music.”
Well, nothing could be more true!. Here in Nevers architecture
almost one thousand years old is still singing, very loud, and very
clear. This is not just a diamond in the rough, it is a polished
work whose facets glow! It is textbook Romanesque, on the way
to becoming Gothic.
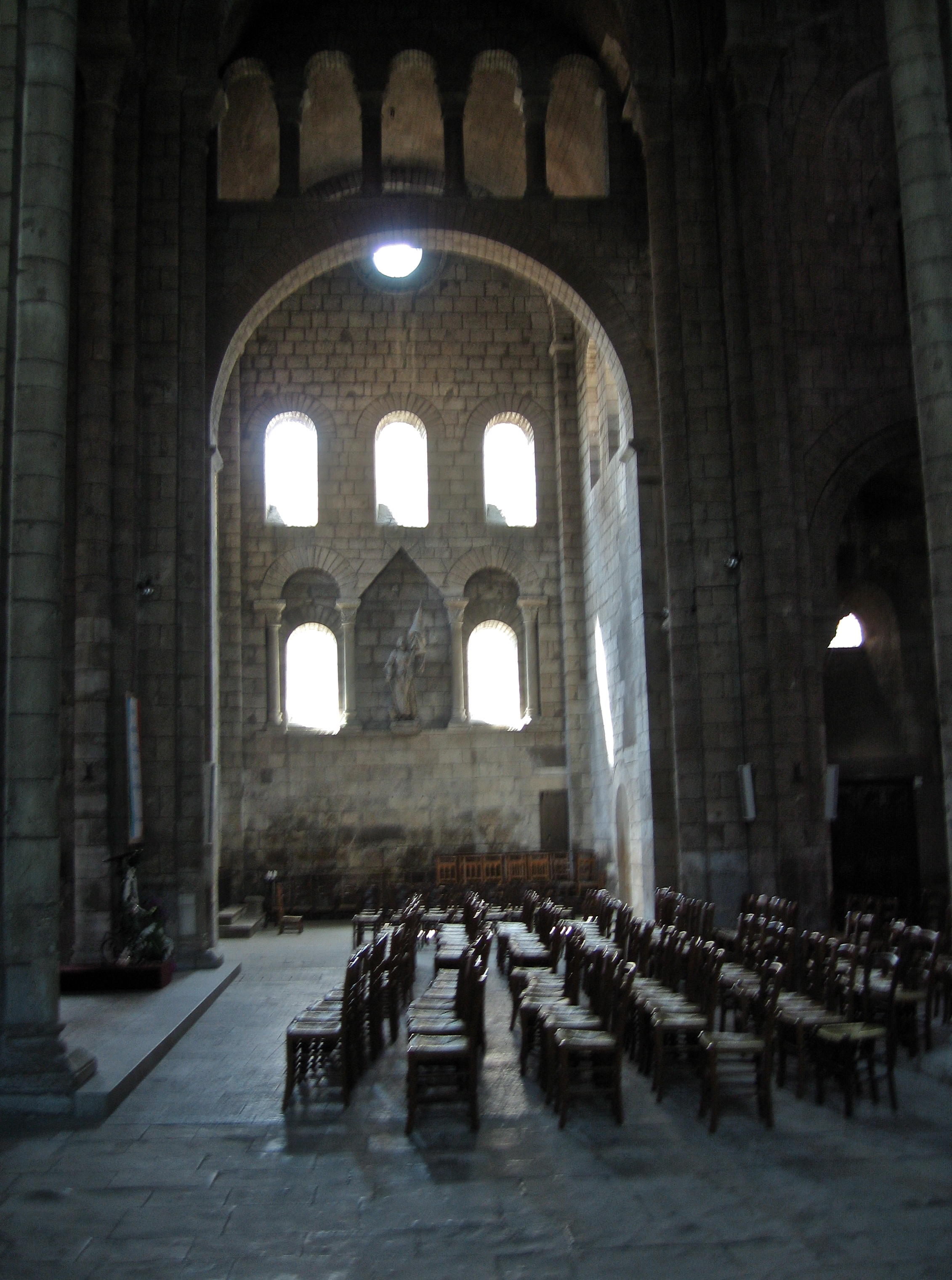
The transept with its
tiny “rose” window shining bright.
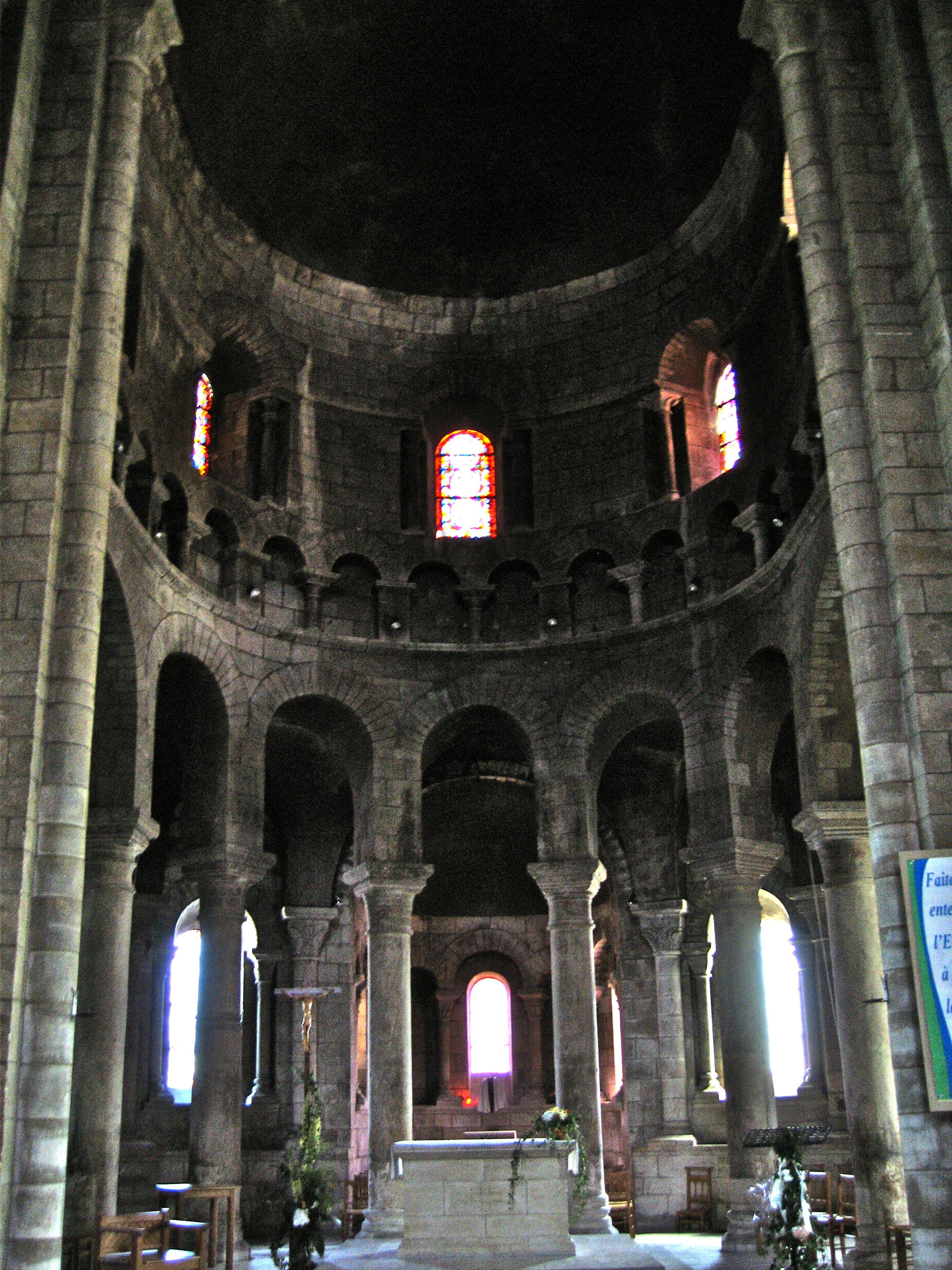
The east end of the
church, the apse, is a pure delight. Possibly the oldest part of the
church – though there is some dispute – perhaps some research
would be in order. What makes
this fairly unique is the fact that we see into the apse itself,
through the arcade, which you will notice is composed of
semi-circular arches. There is a half dome over the entire altar
area. There are three small chapels radiating out of the apse; the
central one is visible here.
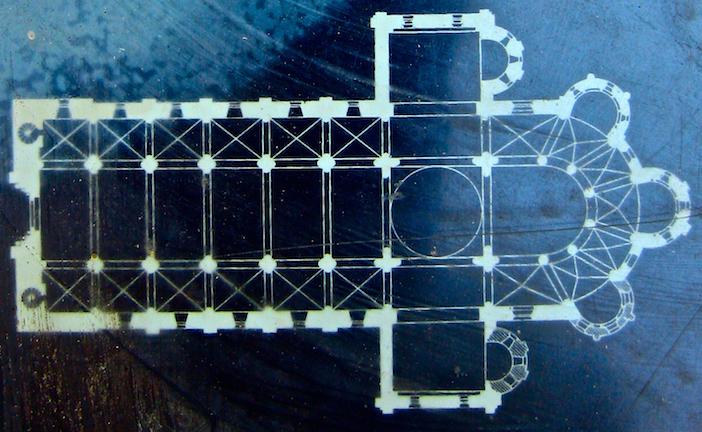
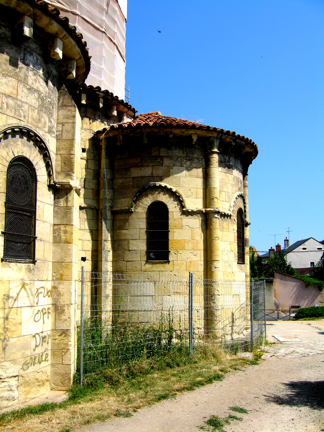
A plan is probably in
order here. Notice the basic crucifix shape of the plan, the chapels
radiating out of each of the two transepts, as well as the three out
of the apse. The church did belong to a priory, which would account
for the multitude of independent chapels.
These are two of the
radiating chapels. We glimpsed the third above, with the
description: “This view shows a small addition to the east wall.”
In that illustration, the third chapel would be to the extreme
right.
©
Architecture Past Present & Future - Edward D. Levinson, 2009













